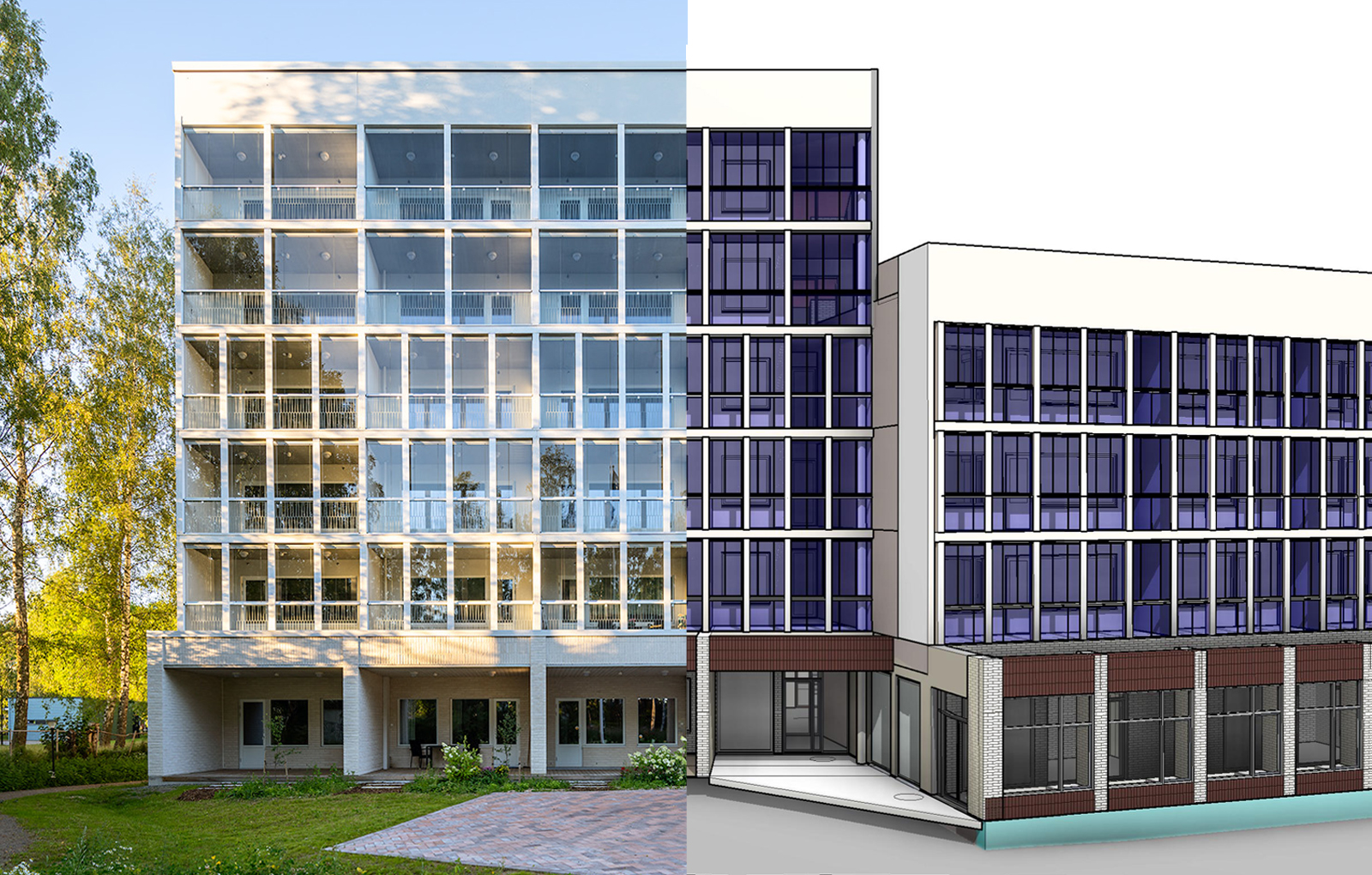[:fi]
As an architecture office, we’re not only motivated to design exceptional user experiences, but also to improve the process through which we get there. By implementing Building Information Modeling (BIM) methods into our workflow, we’re able to optimize the design and construction of a project so that we can become an even better partner to you.
With now many of our recent projects implemented through BIM, we share the benefits we’ve noticed so far and how we foresee BIM tools helping us maintain and exceed our commitments to sustainability.
An increasing amount of our projects are developed through BIM, which is software technology that embeds, preserves, and represents accurate architectural data within a digital model. This means that a wall in a BIM model is not only a three-dimensional, spatial component, but it is also one that behaves intelligently to simulate how the wall would act once physically built. Effectively, a BIM model is as close to a digital twin as is currently possible.
Puistonmäki eldercare home,
Merimiehenkatu 20, and
Aparthotel Oslo are all recent projects of ours that have been developed through BIM methods. In each of these cases, we’ve noticed a much more seamless experience working with different collaborators – anyone from structural engineers to lighting designers can access, understand and plan around the same digital model. Since it stores such a comprehensive amount of data, everyone can extract the information that’s most relevant to them under a shared system. This, in turn, makes the process at every stage much safer, more optimized, and ultimately, less wasteful. Similarly, troubleshooting through clash detection catches potential issues ahead of time, ensuring that the entire construction budget remains more time- and cost-effective.
All of these benefits have paid out dividends for our partners so far, leading our client for the
Puistonmäki eldercare home to share: “Tietomallintaminen onnistui Puiston osalta erittäin hyvin. Se ei ole kaikkien toimijoiden osalta laisinkaan itsestäänselvyys.” (Translation: ”
[BIM] succeeded very well from Studio Puisto’s end. This is not always the case for everyone.”)
For us as architects, we’re similarly motivated by how BIM complements our sustainability goals. From early sketch phase onwards, BIM tools and plug-ins allow us to accurately analyze and simulate the energy performance of a building in a real-time feedback loop, ensuring that we make the most sustainable design decisions possible. Within our work, we remain committed to delivering an unprecedented user experience without compromising on a high standard of sustainability – and BIM is helping us achieve that.
[:en]
As an architecture office, we’re not only motivated to design exceptional user experiences, but also to improve the process through which we get there. By implementing Building Information Modeling (BIM) methods into our workflow, we’re able to optimize the design and construction of a project so that we can become an even better partner to you.
With now many of our recent projects implemented through BIM, we share the benefits we’ve noticed so far and how we foresee BIM tools helping us maintain and exceed our commitments to sustainability.
An increasing amount of our projects are developed through BIM, which is software technology that embeds, preserves, and represents accurate architectural data within a digital model. This means that a wall in a BIM model is not only a three-dimensional, spatial component, but it is also one that behaves intelligently to simulate how the wall would act once physically built. Effectively, a BIM model is as close to a digital twin as is currently possible.
Puistonmäki eldercare home,
Merimiehenkatu 20, and
Aparthotel Oslo are all recent projects of ours that have been developed through BIM methods. In each of these cases, we’ve noticed a much more seamless experience working with different collaborators – anyone from structural engineers to lighting designers can access, understand and plan around the same digital model. Since it stores such a comprehensive amount of data, everyone can extract the information that’s most relevant to them under a shared system. This, in turn, makes the process at every stage much safer, more optimized, and ultimately, less wasteful. Similarly, troubleshooting through clash detection catches potential issues ahead of time, ensuring that the entire construction budget remains more time- and cost-effective.
All of these benefits have paid out dividends for our partners so far, leading our client for the
Puistonmäki eldercare home to share: “Tietomallintaminen onnistui Puiston osalta erittäin hyvin. Se ei ole kaikkien toimijoiden osalta laisinkaan itsestäänselvyys.” (Translation: ”
[BIM] succeeded very well from Studio Puisto’s end. This is not always the case for everyone.”)
For us as architects, we’re similarly motivated by how BIM complements our sustainability goals. From early sketch phase onwards, BIM tools and plug-ins allow us to accurately analyze and simulate the energy performance of a building in a real-time feedback loop, ensuring that we make the most sustainable design decisions possible. Within our work, we remain committed to delivering an unprecedented user experience without compromising on a high standard of sustainability – and BIM is helping us achieve that.
[:]
