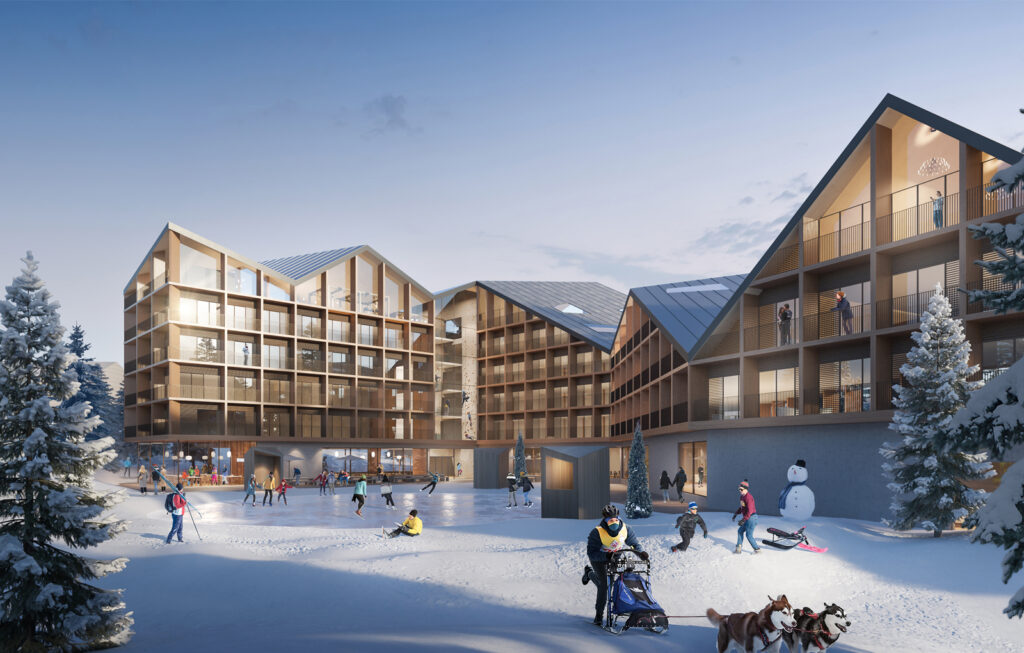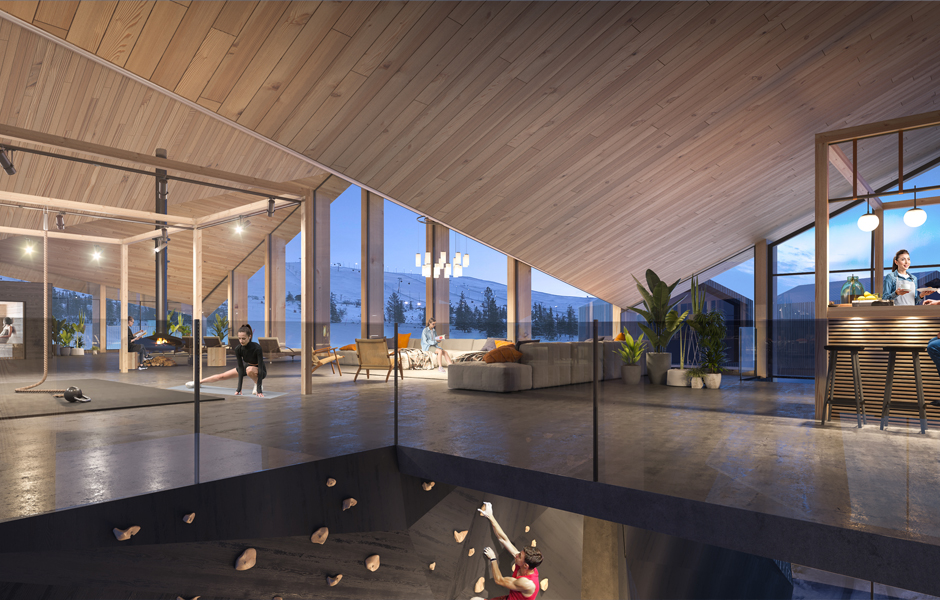

Year:
2019-
Scope:
Client:
Sport Resort Ylläs
The Ylläs project is a large-scale development effort offering a variety of solutions that cater to many different user groups and interests. From younger action sport enthusiasts looking to spend most of their time outdoors in the wilderness to experiential travelers hoping to relax in a peaceful atmosphere, the project suits almost every anticipated need. Through a thorough and cohesive study into these potential user groups, we designed an architecture that could support them all in a way that sustainably celebrates and connects with the rich landscape of the area at the same time.
The Basecamp Hotel suits the aforementioned sport enthusiast and is designed as a wilderness retreat for those who desire to physically engage with their destination. With the Ylläs fell region providing a truly wild and rugged landscape, travelers can challenge themselves out of their comfort zones in an unfamiliar arctic environment before returning to the Basecamp Hotel for rest and recovery.
To foster this same adventurous spirit even indoors, the Basecamp Hotel features a climbing wall as its main circulation element in lieu of a central staircase. It extends the full height of the hotel, peaking at what is referred to as the top floor summit. There, panoramic views out into the Ylläs landscape frame various shared spaces, such as a sauna, restaurant/bar, and activity areas. All these components together bring forth a sense of camaraderie and community among guests, making it more natural for them to come together to share stories from their excursions and team up for future ones. True to its name, the Basecamp Hotel ultimately acts as the central meeting and preparation point before embarking on unforgettable wilderness experiences.
All aspects of the architectural design concentrate on making this process as seamless as possible for its guests. The transition between the untamed outdoors and warm indoors is thoughtfully streamlined by supplying accessible and ample storage for both equipment renting and maintenance. In addition, changing rooms, rentable treatment rooms, and event spaces designated for conferences and competitions are also within straightforward reach of the entrance. Right outside, a main plaza acts as a visual marker for Basecamp Hotel while an ice rink in the interior courtyard extends the same athletic spirit past its physical walls.
Inside, the rooms themselves are compact and deliver what is most essential for rest without compromising on quality and functionality. Warm-toned wooden surfaces and tactile materials harmoniously create a nest-like sanctuary that feels safe and rejuvenating to best prepare its guests for another adventure. These relaxing rooms, in tandem with all the unique shared services and spaces, provide the support to ultimately create the most memorable experiences possible that accompanies the ones found outdoors.