
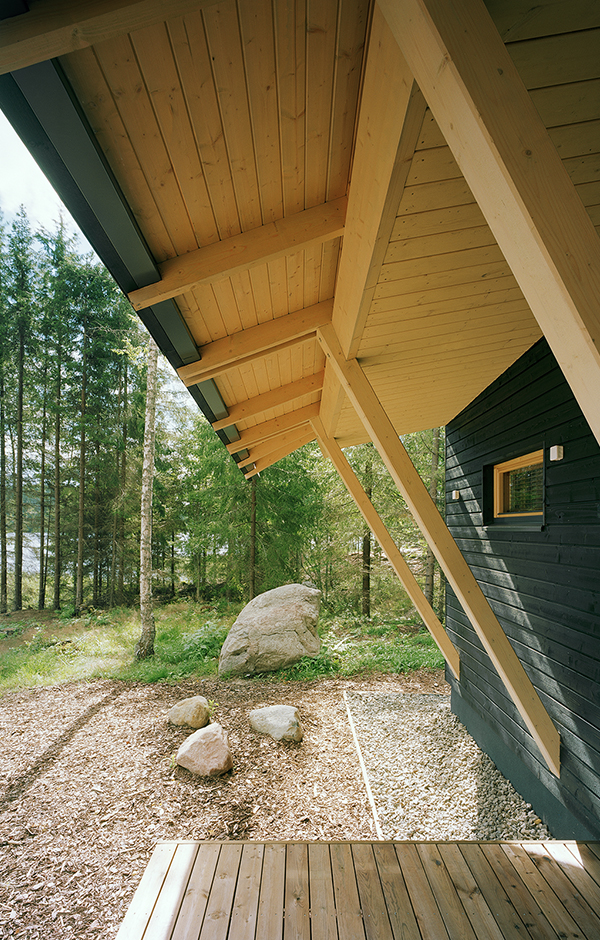
Year:
2007, construction 2008-2009, café spaces of the hotel 2010
Scope:
1155 sqm, hotel lobby and café 95 sqm
Client:
The Organisation for Respiratory Health in Finland
Partners:
Artists of each villa, Rainer Mahlamäki of Lahdelma & Mahlamäki Architects Ltd as a consultant, Emeritus professor and architect Kaj Nyman, Timo Leiviskä Arkkitehdit Oy
The design of the Anttolanhovi villas located on the shore of Lake Saimaa began in 2006 when Emma Johansson’s proposal under the name ”Luonnon syli” (The Nature’s Arms) won the architectural competition thought up by Anttolanhovi director Juhani Palonen, hospitality manager Maisa Häkkinen and Emeritus professor Kaj Nyman in the autumn of 2006. The proposal included seven villas that were then realized on the shoreline.
The Art and Design Villas combine what is best in a hotel and in a rental villa. The main user groups of the shoreline villas are South European and Russian families and congress clients, the average lenght of a stay being two weeks. The most important starting point for the design was to respond to the needs the clients had concerning privacy, calmness and quality. The villas are approached moving on a road parallel to the shoreline, passing a common park and beach area. The villas turn their backs to the North towards the road and open towards the South, towards their own sheltered gardens and the beach.
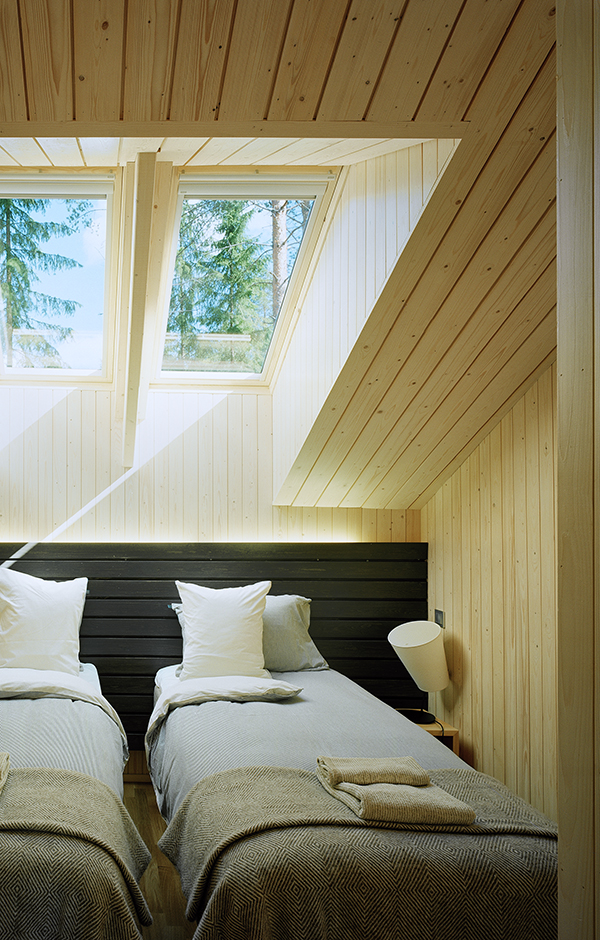
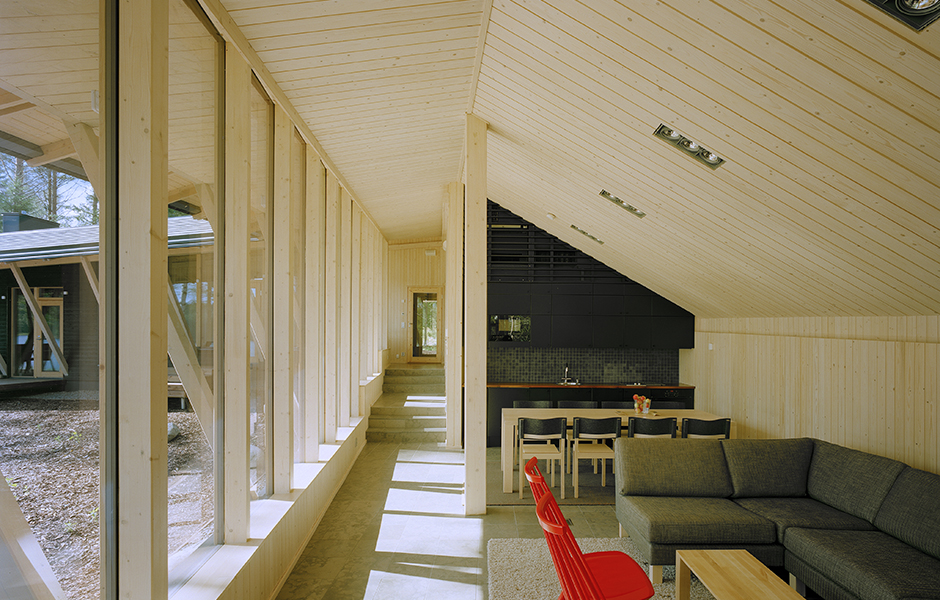
The entrances of the villas are placed at the point where the buildings fold, and a breathtaking lake view opens up. The central part of the villa holds inside the bedrooms with their own bathrooms, whereas the end parts are dedicated to the common spaces: the other has a living room and a kitchen, the other a spacious sauna area. The secluded, low bedrooms and the light common spaces with large glass walls form a contrast. The starting point was to create a natural and safe background for experiencing the nature and the art. This is clearly noticeable in the space: the feeling changes from one space to another, the architecture supports and guides the visitor.
Art and design play an important role in the villas. Each villa has its own artist whose art is exhibited in the villas, either permanently or for sale. The artists were involved in the design process ever since the building permit drawings and the dialogue was rather rewarding. Some of the artists of the villas include Kaarina Kaikkonen, Kari Caven, Johanna Ilvessalo and Antti Keitilä. One of the villas exhibits some architectural photographs by Jussi Tiainen.
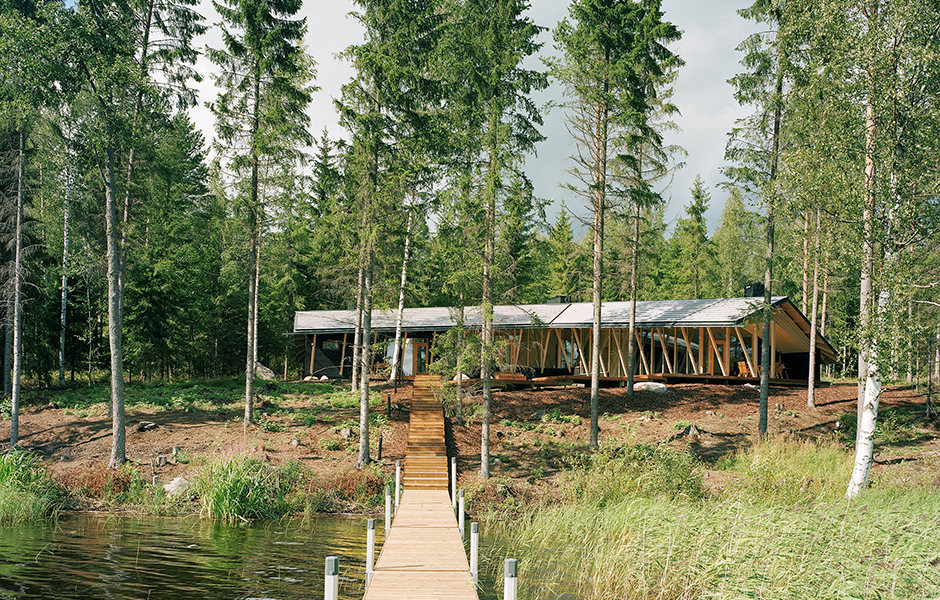
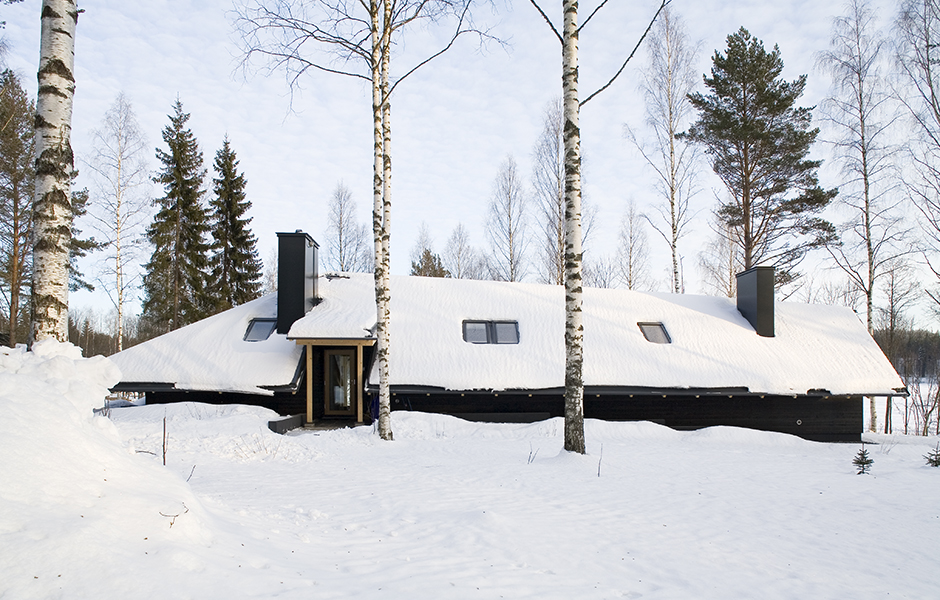
Classic Finnish design products together with products from up-and-coming designers have been used in the interiors of the villas. Most of the furniture has been specially adapted for the villas. All textiles and furniture used in the buildings are as natural and ecological as possible. The surfaces of the furniture have been treated with natural waxes, whereas the textiles are felt, wool, linen and cotton.