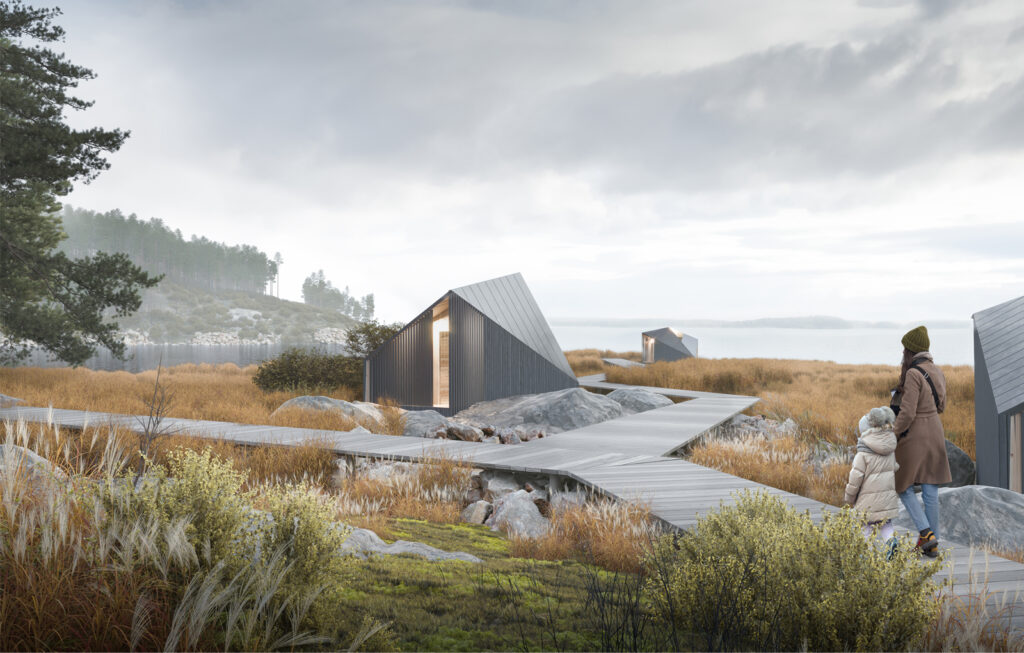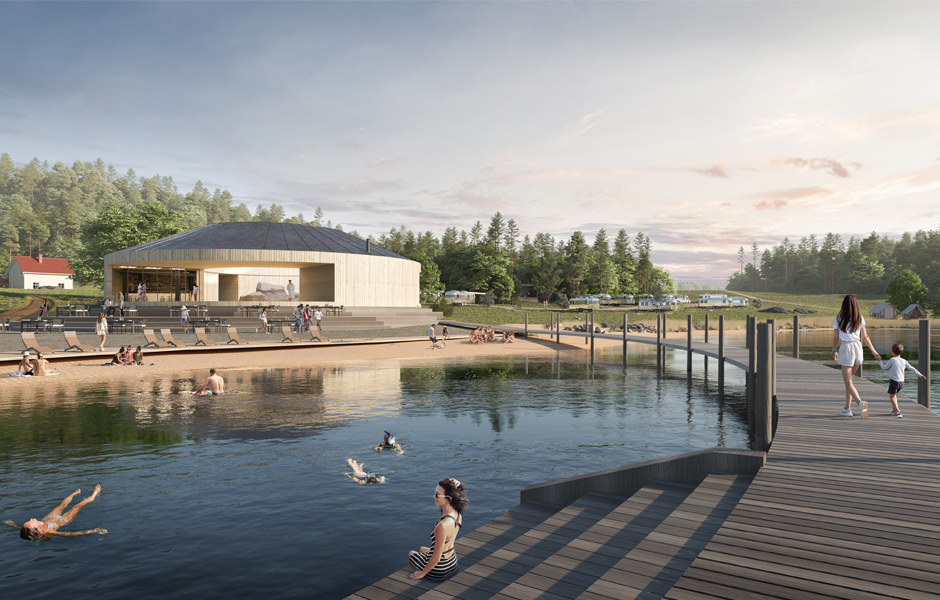

Year:
2019-2020
Scope:
480,000 m2
Client:
City of Naantali
The design for the Villa estate area is a continuation of the Naantali camping area development design. During the project, different possibilities for the Villa estate were drafted in order to create a new, interesting and experiential camping and travel destination.
The design for the Villa estate area is a continuation of the Naantali camping area development design. During the project, different possibilities for the Villa estate were drafted in order to create a new, interesting and experiential camping and travel destination.
Areas suited for construction to enlarge the existing camping area and for locating other accommodation and service areas as well as surrounding structures were thoroughly researched for the overall design of the Villa estate. The natural elements of the area, the pristine waterfront, the hilly forest landscapes and scenically important fields and meadows served as starting points for the design, and everything is subtly realized respecting the special features of the area.
Of all the idea concepts created for the area four were chosen, and more precise accommodation and service concepts along with idea designs and images were created for these concepts. The idea designs featured off-grid accommodation solutions, experiential waterfront accommodation, year-round accommodation and a waterside pavilion to serve as the heart of the area.
Studio Puisto
Mariankatu 7 A 4
00170 Helsinki
[email protected]