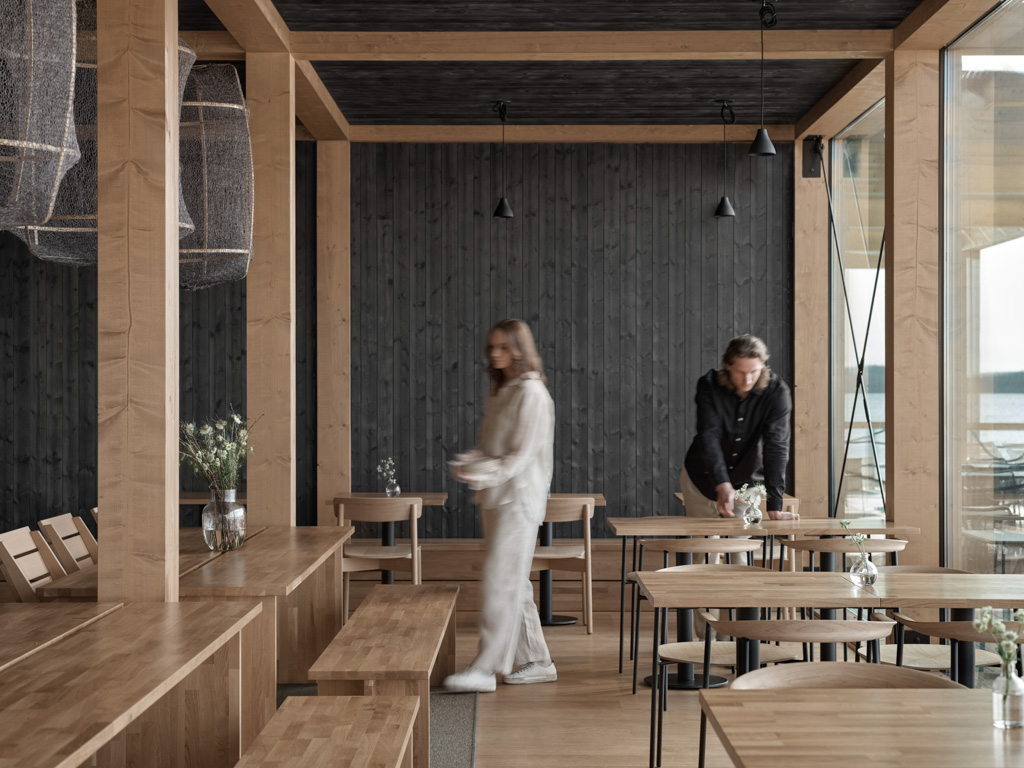
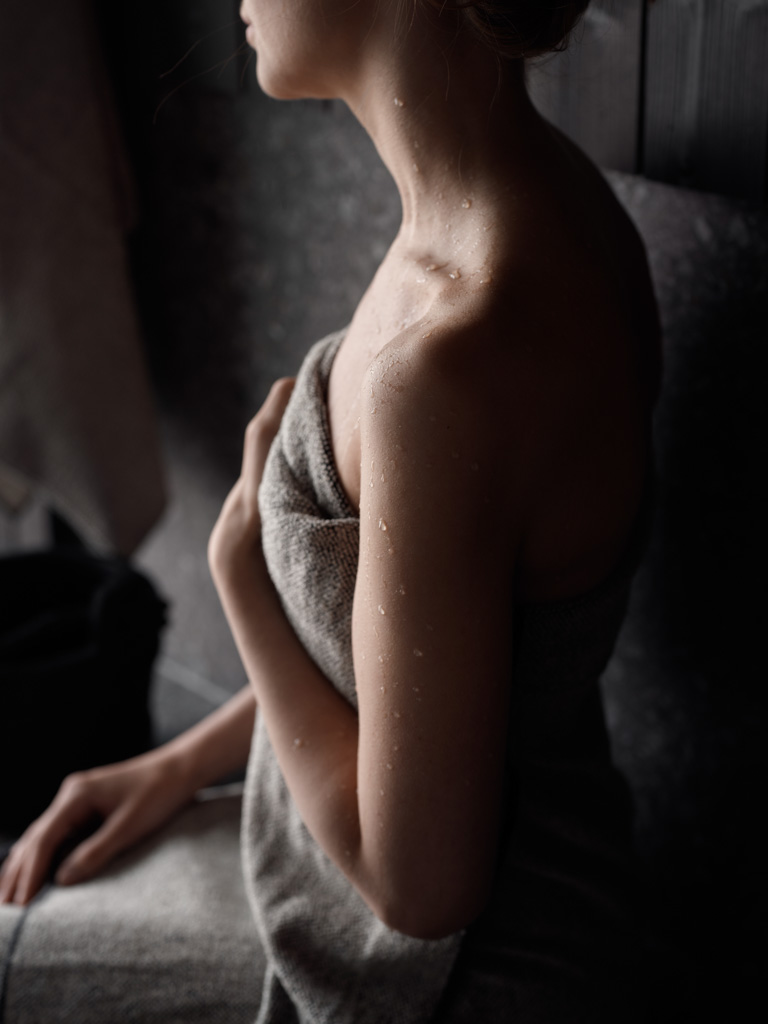
Year:
2020-2023
Scope:
Total area: Luoto 805 m2, Lumo 271m2
Floor area: Luoto 763 m2, Lumo 226m2
Unit area: Luoto 628 m2, Lumo 184 m2
Client:
Isompi Visio Oy
Partners:
Photographs: Exterior Marc Goodwin, Interior Riikka Kantinkoski
Video: Jussi Hellsten
Luoto Kuopio is a harmonious addition to the cityscape of Kuopio. Situated by the lively harbor, at the tip of a breakwater, Luoto offers residents and visitors holistic well-being through food, drink, bathing, and various activities.
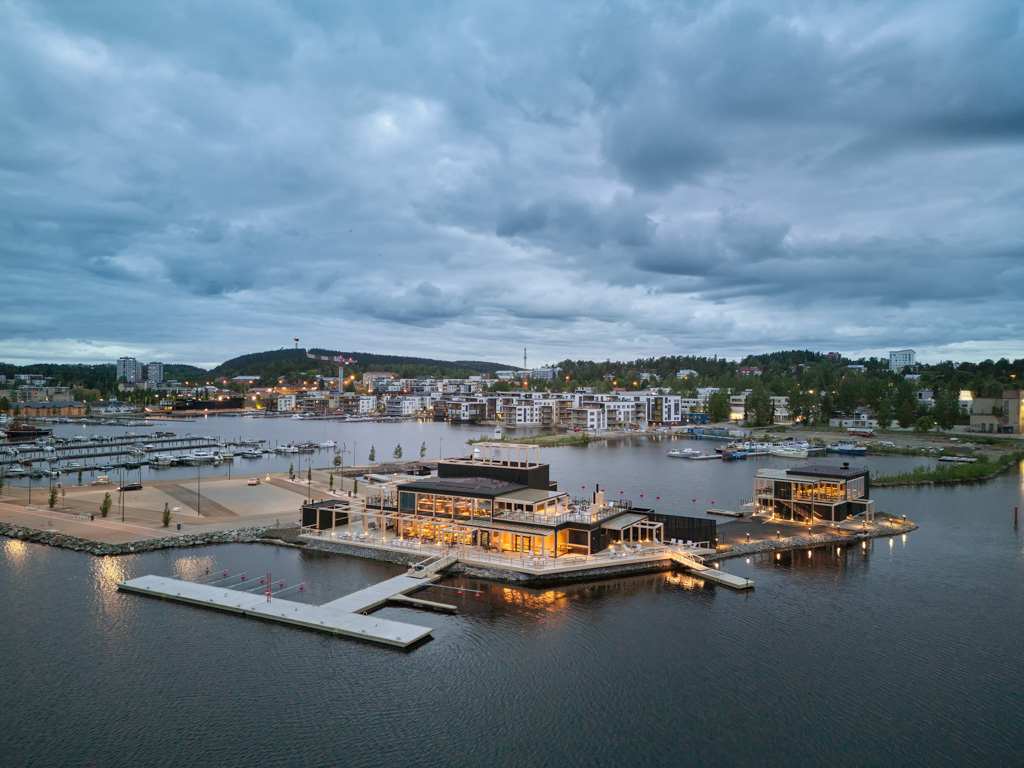
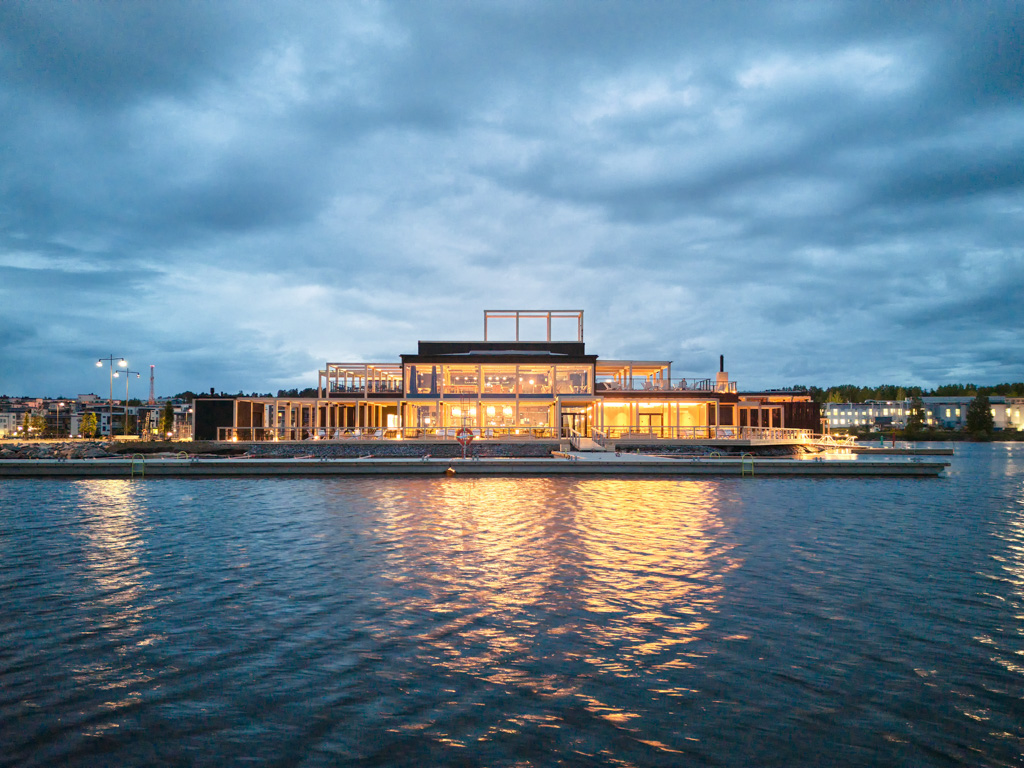
Kuopio is identified as a city by the water, and this prominent complex is expected to become a landmark. The buildings are surrounded by water and shine like a beacon in the evening light.
The complex consists of two buildings: Sauna Restaurant Luoto and Activity and Event Center Lumo. The entire complex is named Luoto Kuopio.
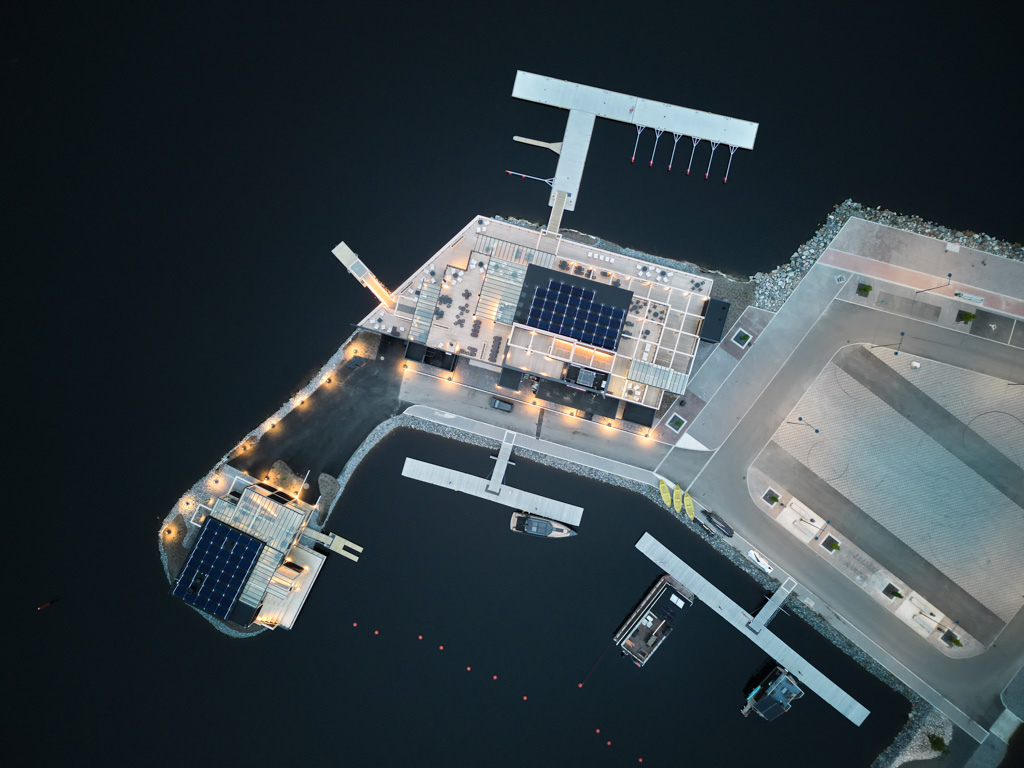
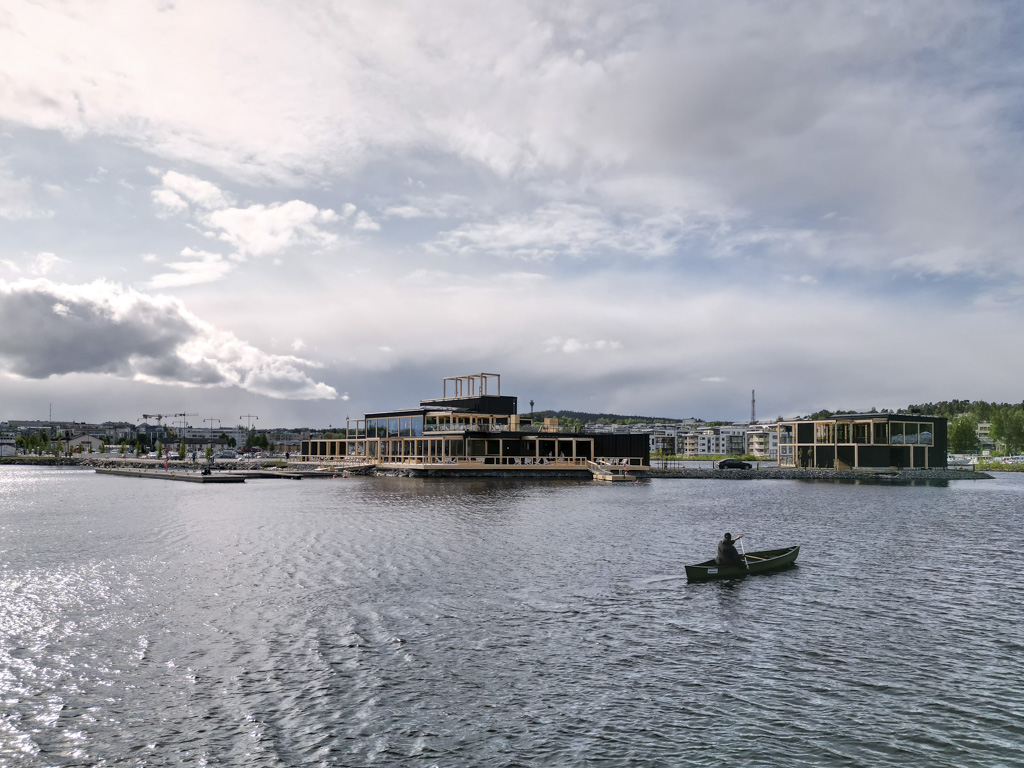
The starting point for the buildings is a striking yet airy wooden structure. The architecture exudes accessibility and openness, created for the enjoyment of the entire city. The focus of the customer experience is on creating a memorable experience, supported by architecture characterized by tranquility, clarity, and simplicity.
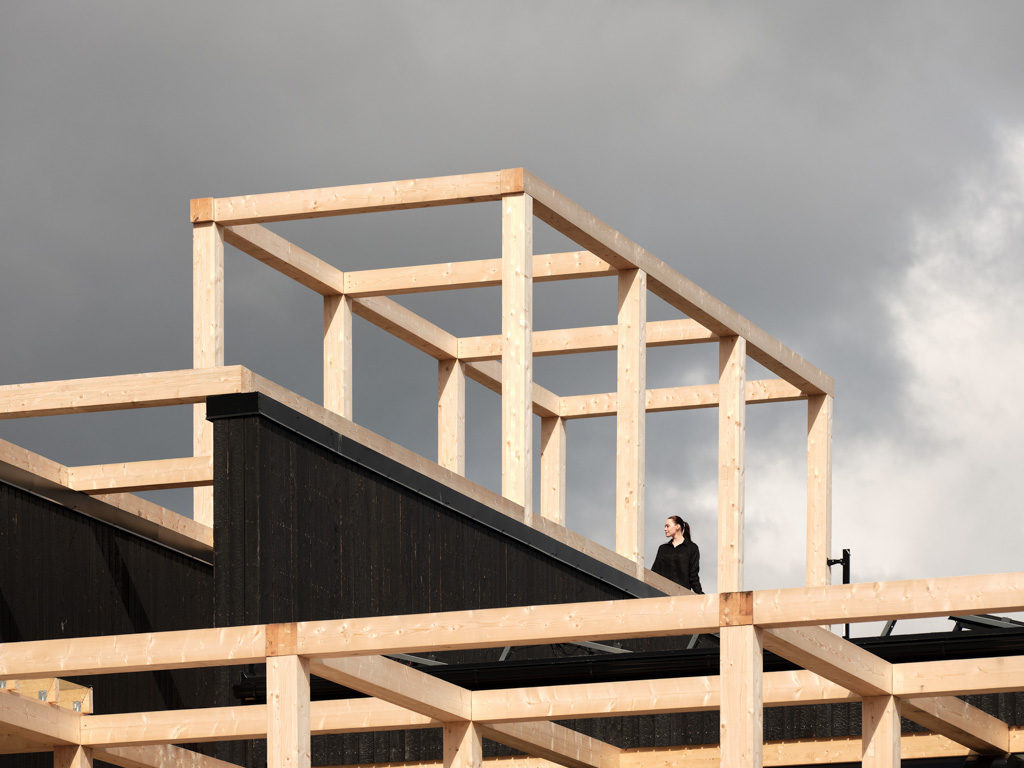
Rituals are evident not only in the sauna and bathing but also in the harmonious transitions from one space to another. The buildings are based on a repeating 3.2-meter grid, which dictates the layout of all spaces. We aim to make the visit clear and flowing.
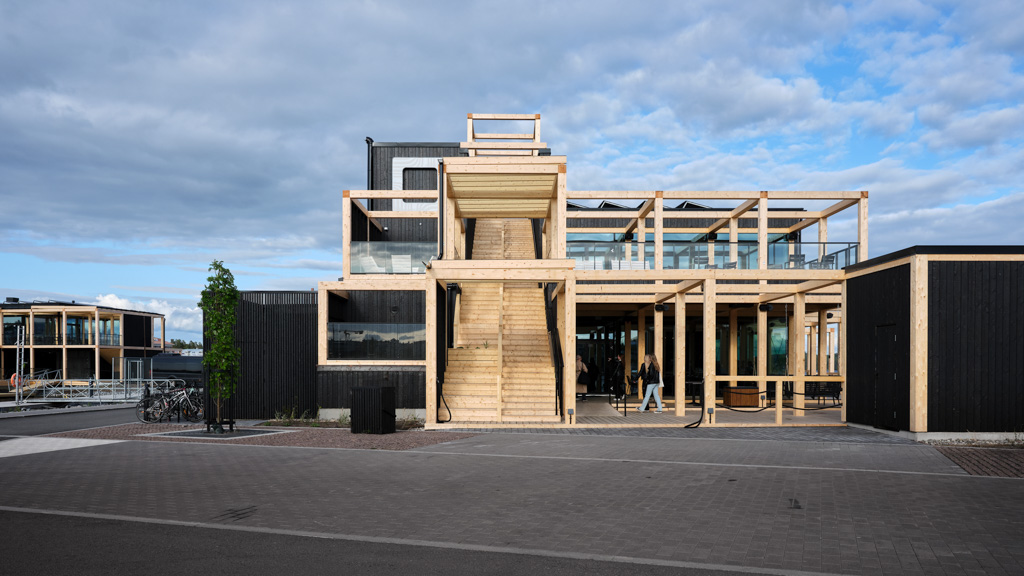
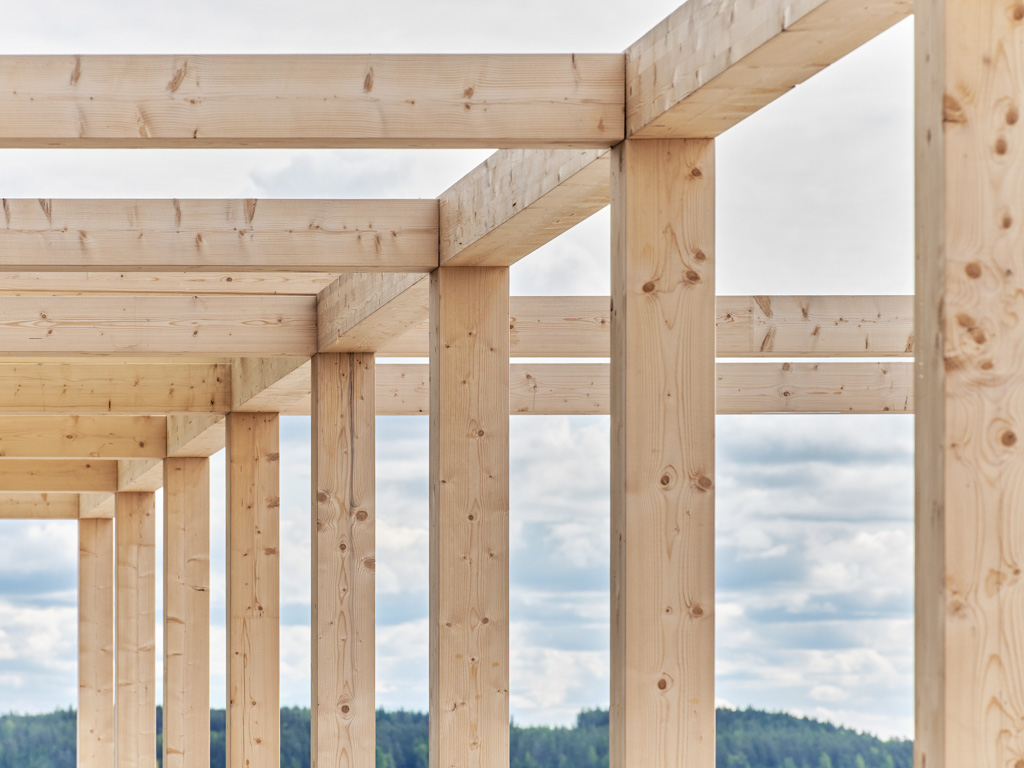
Visitors remain within the same repeated structure throughout their entire stay, which allows for rythmic movement and adds a sense of calm and clarity. The building is easily navigable. These ritualistic transitions bear similarities to a traditional Finnish sauna path through nature, a journey of purification.
Consideration has also been given to the approach to Luoto. Due to its central location, arrival is convenient by foot, bicycle, or water. It is intended that these modes of transportation be used, which is why there are limited parking spaces by the buildings, mainly reserved for those with disabilities. Car drop-off is also possible. This also helps maintain a clear immediate environment. Buses run nearby, and larger groups can arrive by boat.
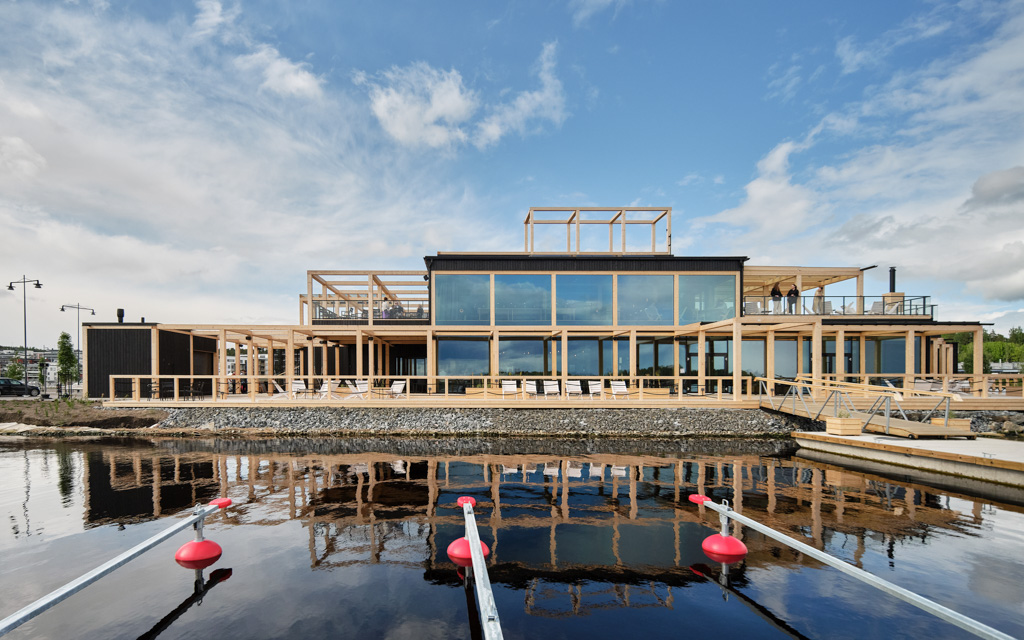
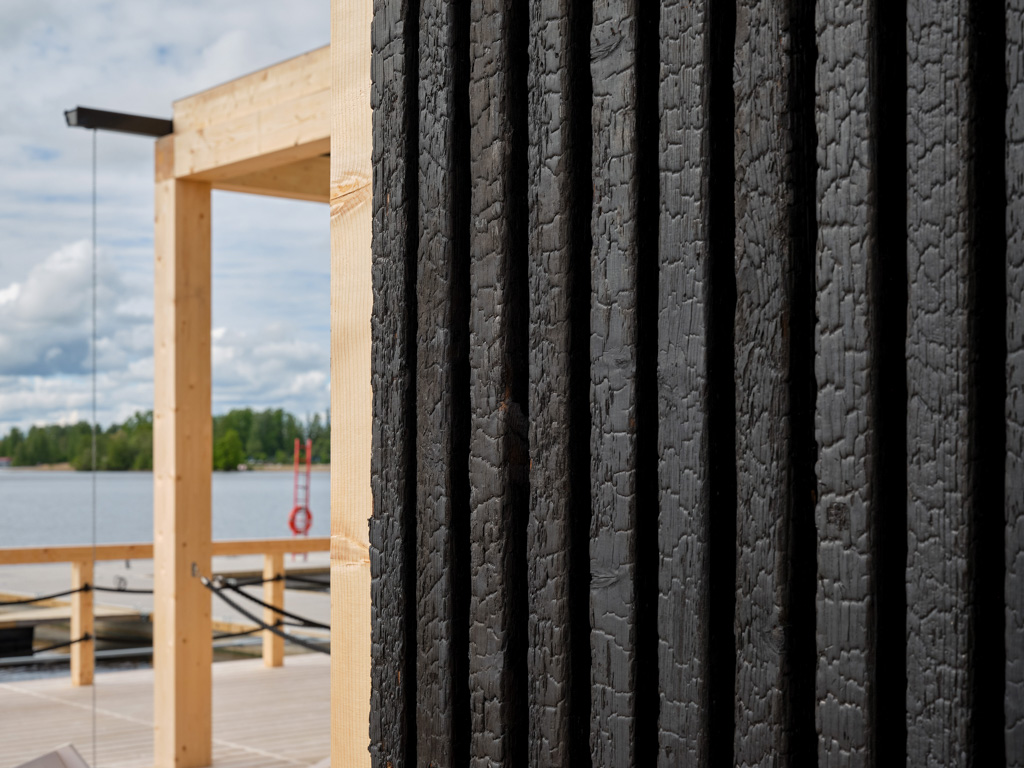
The visible material both inside and outside the prominent structure is light spruce glulam. External surfaces between the structure’s elements have been charred using the ancient Japanese shou sugi ban method. Charring the wood activates its natural protective properties.
The result aims for durability, vitality, and naturalness. The spruce glulam will naturally weather to gray over time, embracing authenticity, ruggedness, and patina as integral parts of the building’s aging process.
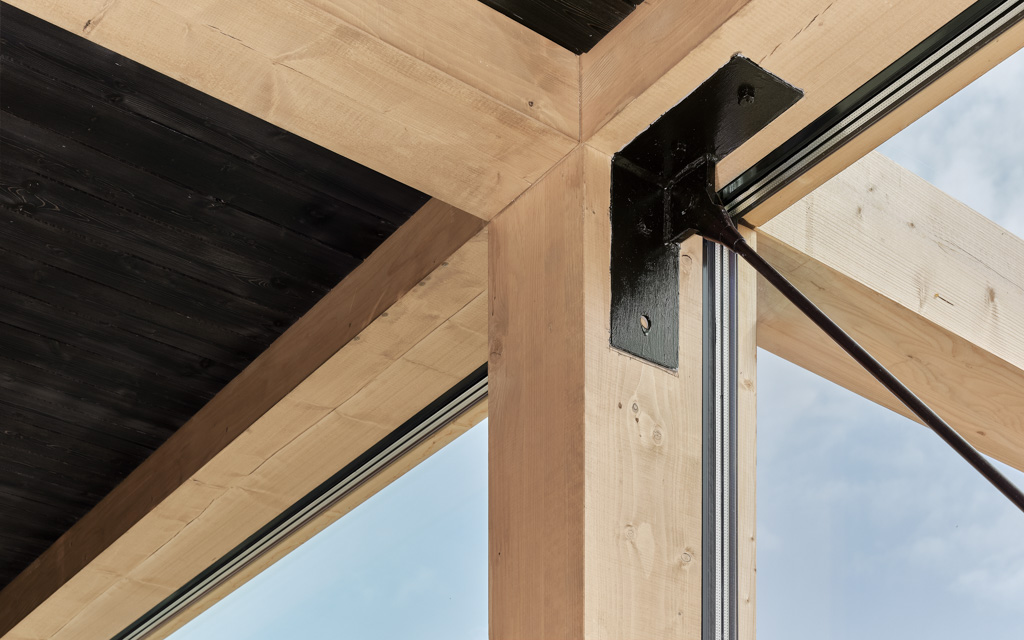
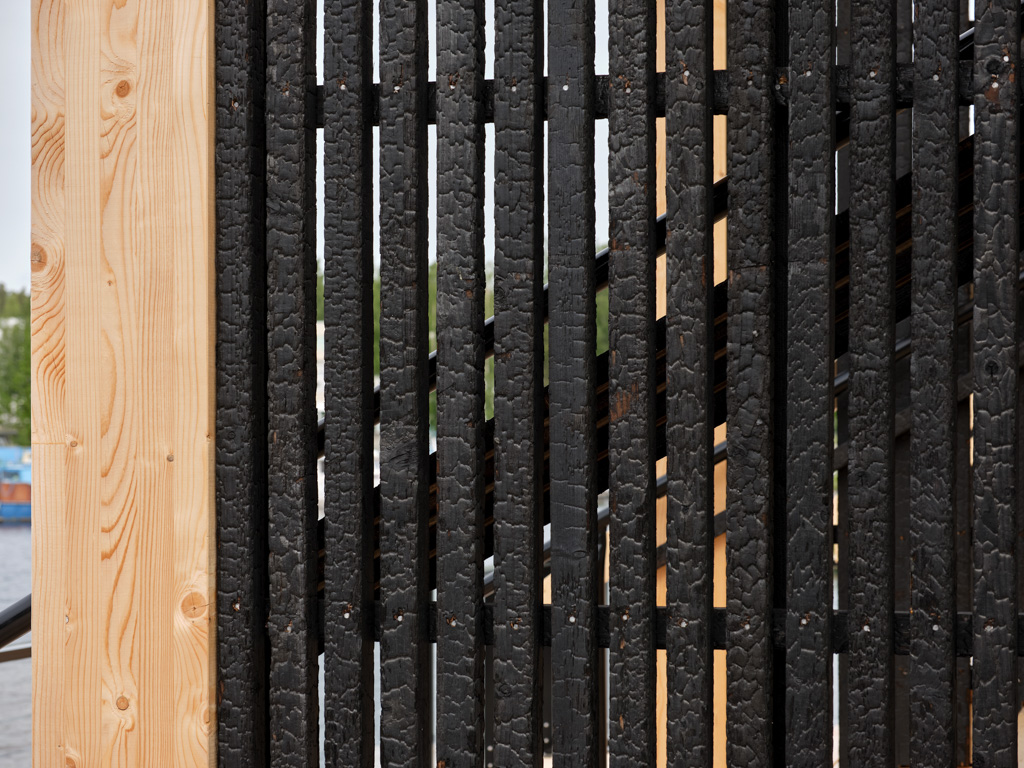
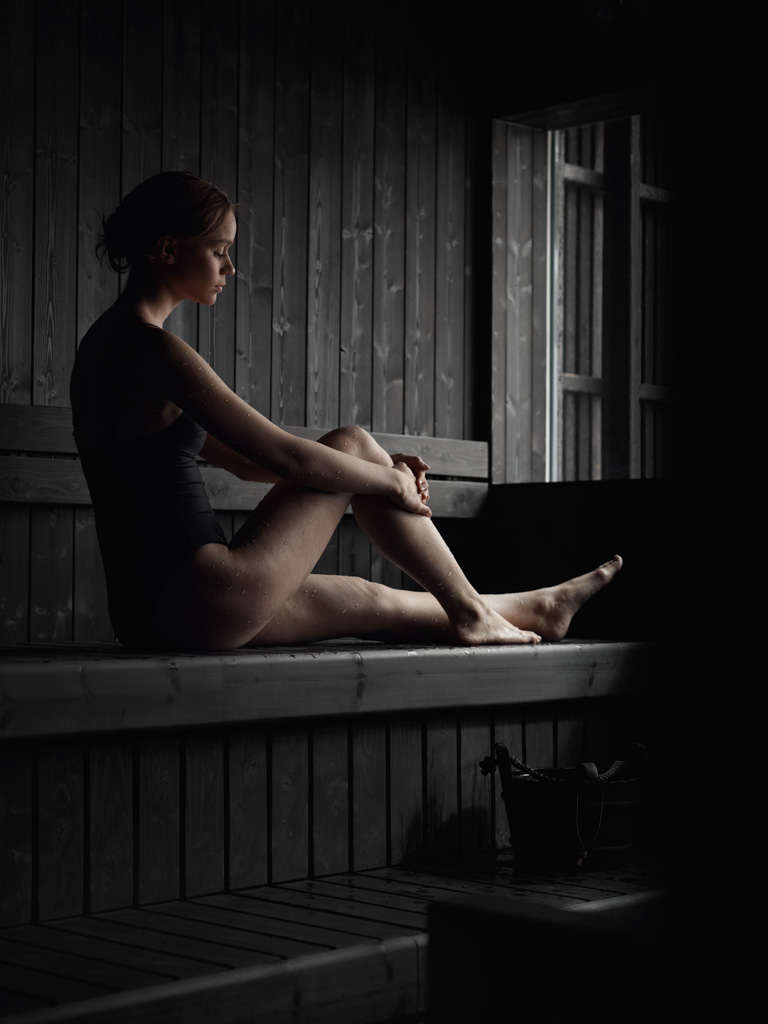
Luoto draws its inspiration for experiences from traditional Finnish sauna culture and architecture. The building houses a modernized smoke sauna and a solid wood-burning sauna. The sauna interiors feature dark tones, avoiding clinical aesthetics. Roughness, atmosphere, and dim lighting are central to the sauna spaces, while the windows offer an unobstructed view over the lake.
The journey to relaxation begins through the central section of the building, passing the ticket counter and changing rooms, leading to the lounge area. Adjacent is a rentable fireplace room, where only a slight amount of natural light filters through the slats. While the fireplace room offers a view through the building, the slatted walls provide privacy from prying eyes.
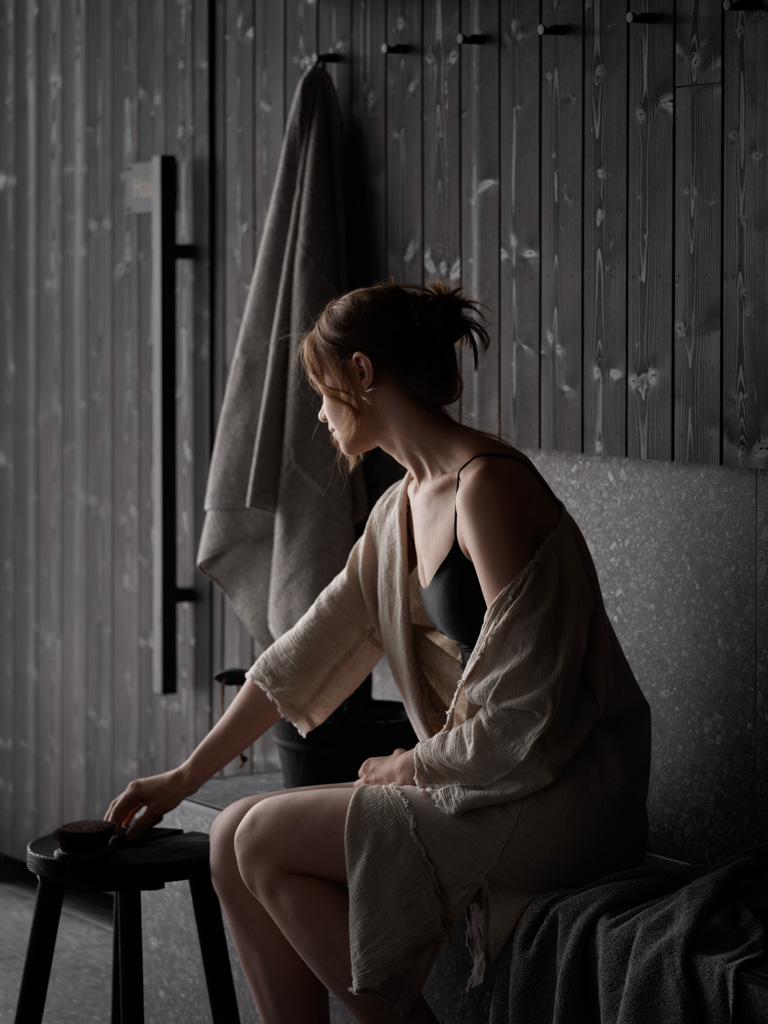
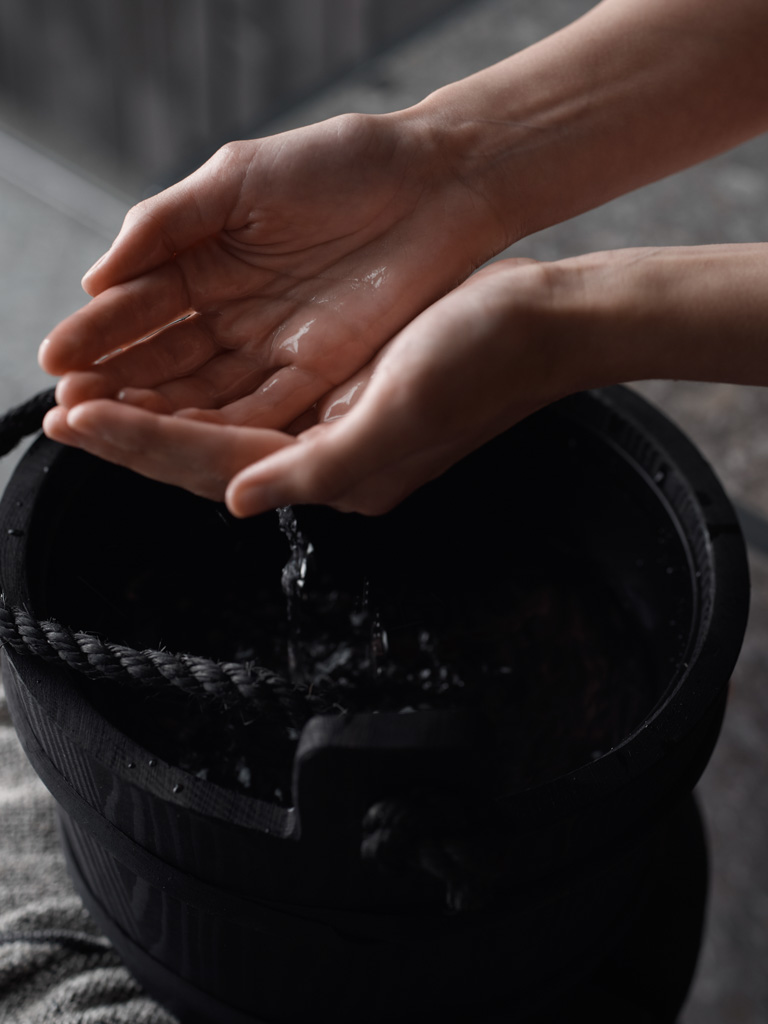
The wood-burning sauna stove is a massive, industrial-style unit that is heated from the outside once a day. The smoke sauna is a modernized version of the traditional Finnish smoke sauna, which has also inspired the dark color palette of the saunas. The dim ambiance enhances the comfort of the spaces. Lighting is only provided where truly necessary, without compromising safety. Both saunas offer views of Lake Kallavesi.
From the sauna spaces, guests can access the cooling-off area and terrace, and then proceed to swim, whether it’s summer or winter. Thanks to a submerged pump and terrace heating, the swimming spot and path remain ice-free year-round. Adjacent is an outdoor sales point, offering refreshments for guests to enjoy while cooling off.
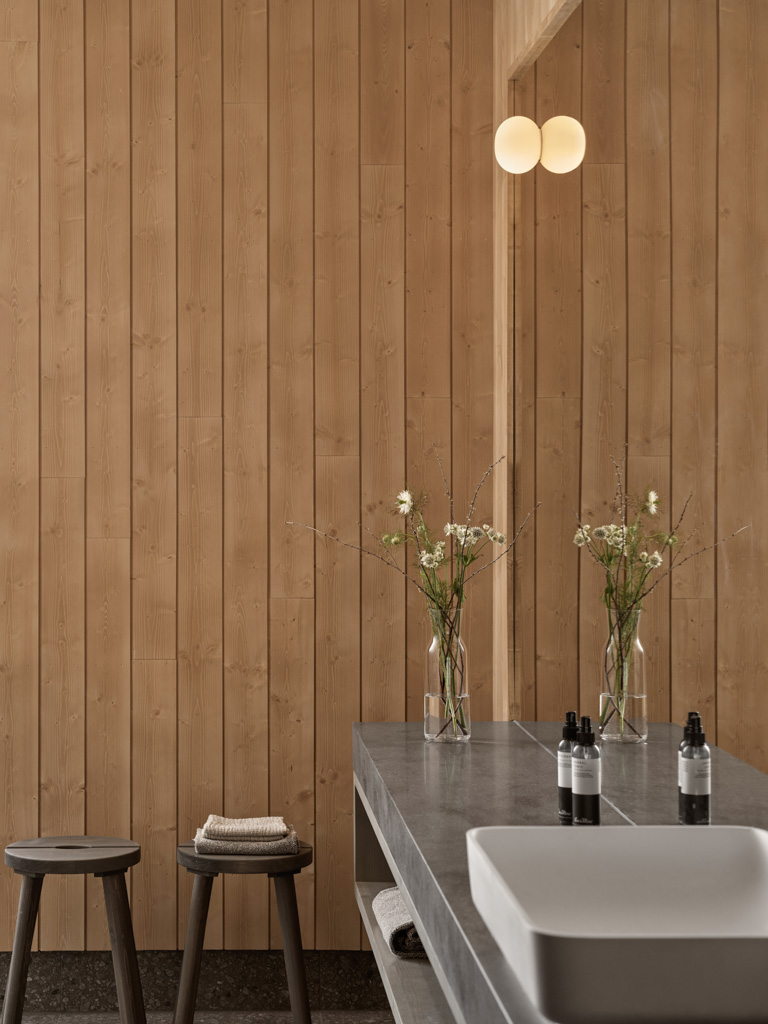
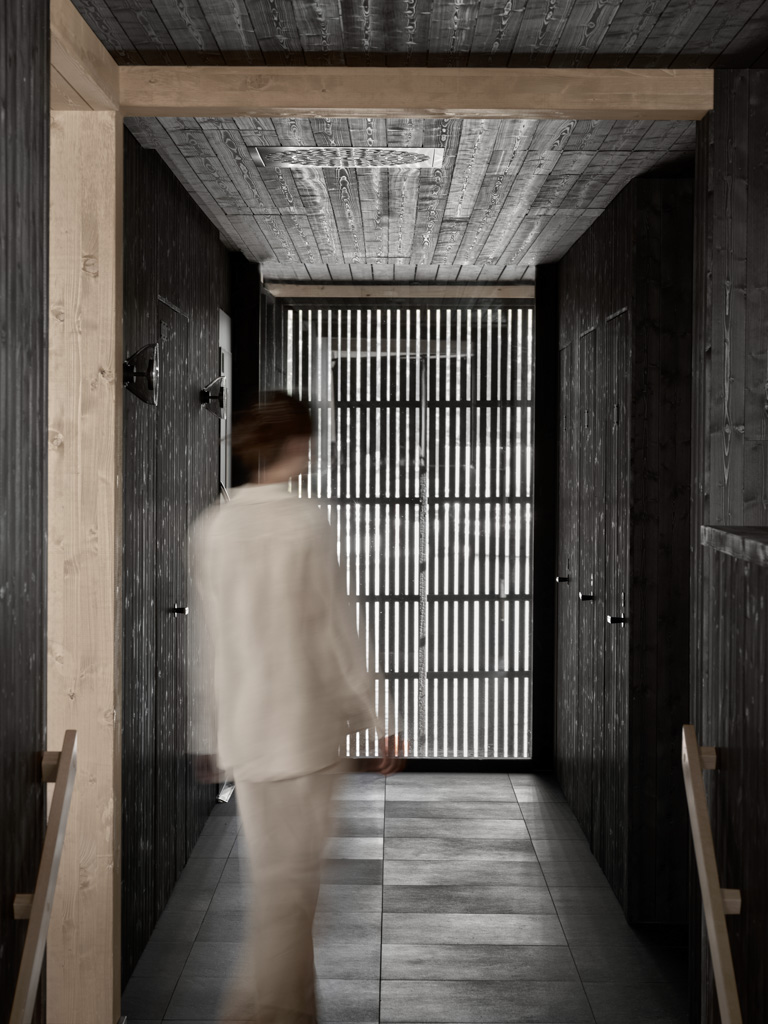
Guests can swim in peace, as the swimming area and sauna cooling spaces are located on the opposite side from the busier restaurant terrace, and a slatted wall shields them from the view of the street.
Upon entering the restaurant on the other side of the building, visitors can choose to sit at the bar counter. The restaurant hall opens up behind it, and the windows provide a view of the gentle ripples of Lake Kallavesi.
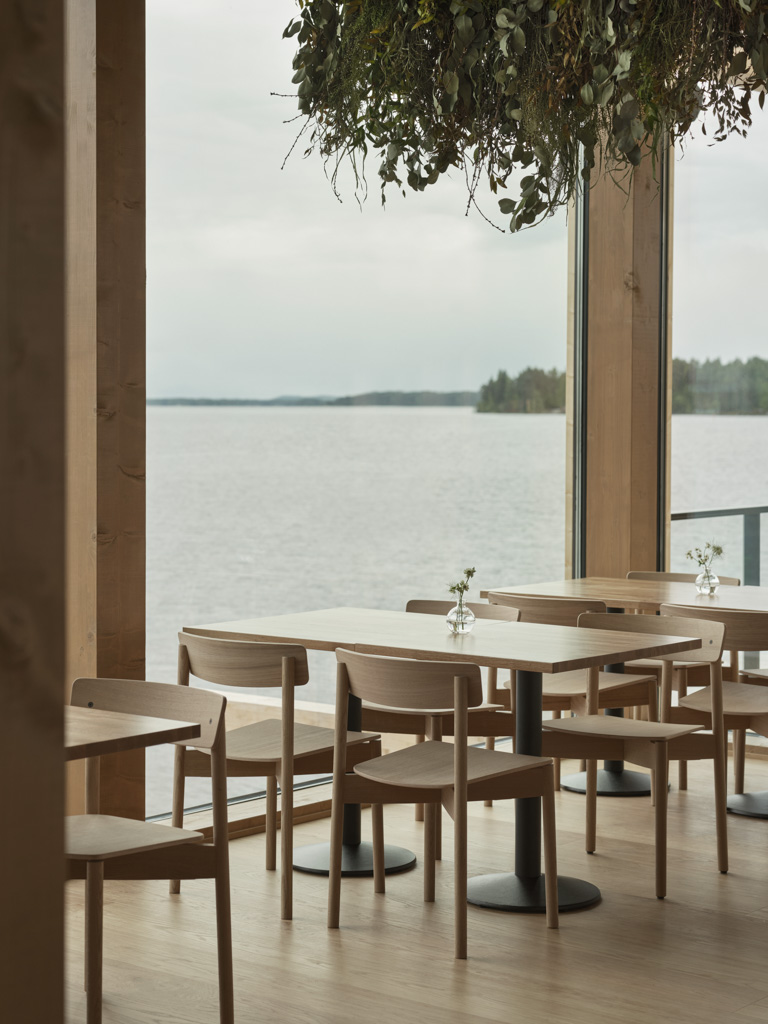
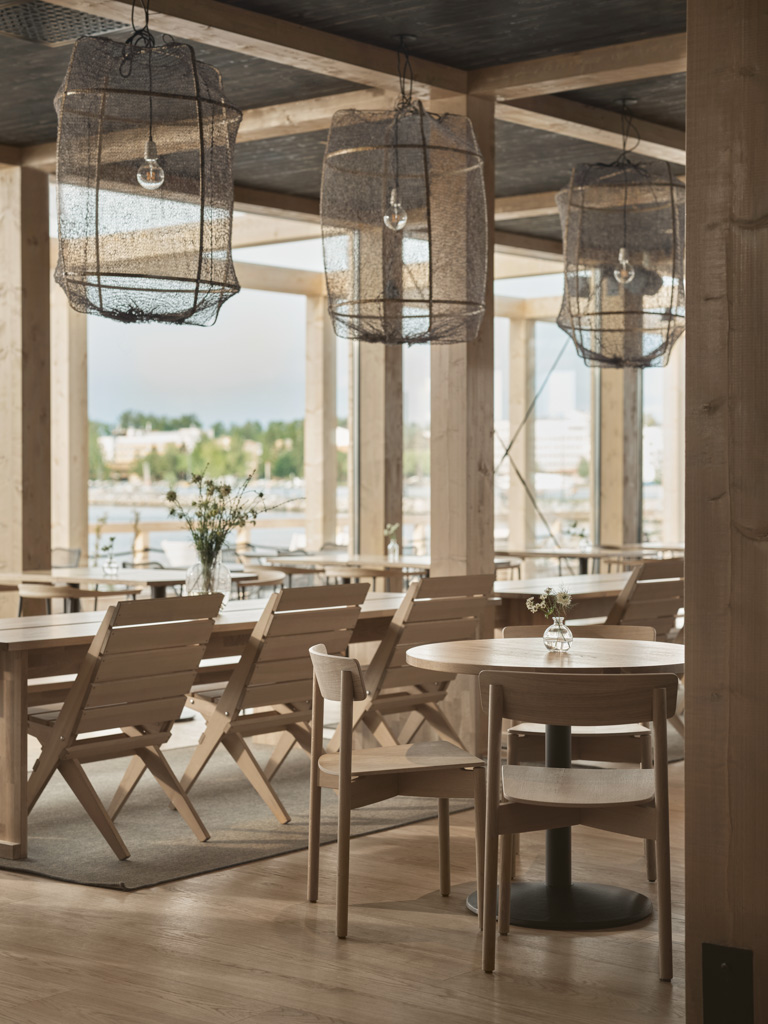
The interior design emphasizes Luoto’s stunning views, with loose furniture chosen to harmonize with the simplified architecture. The long, modern “pirtti” tables draw inspiration from Finnish tradition, much like the saunas. Materials are natural and durable, aging gracefully over time.
Connected to the restaurant is a yoga room that stands out from the rest of the restaurant with its own character. The space is enveloped in warm-toned wood, and its tranquility, combined with views of the lake, induces relaxation. The room can also serve as a meeting space or an extension of the restaurant.
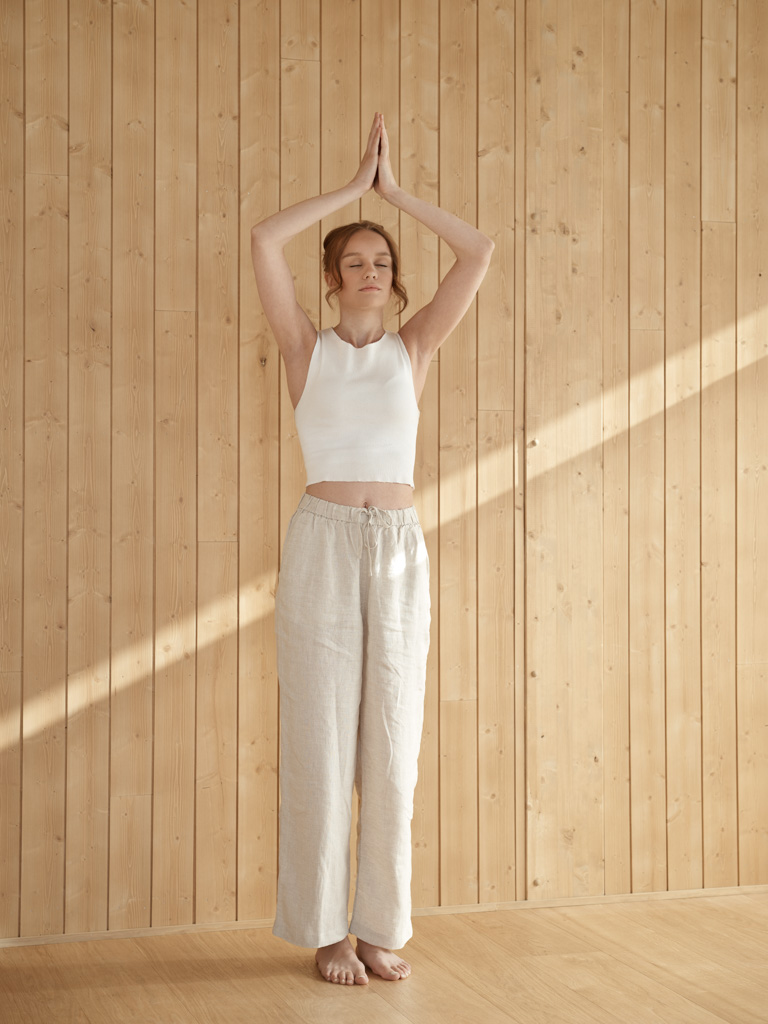
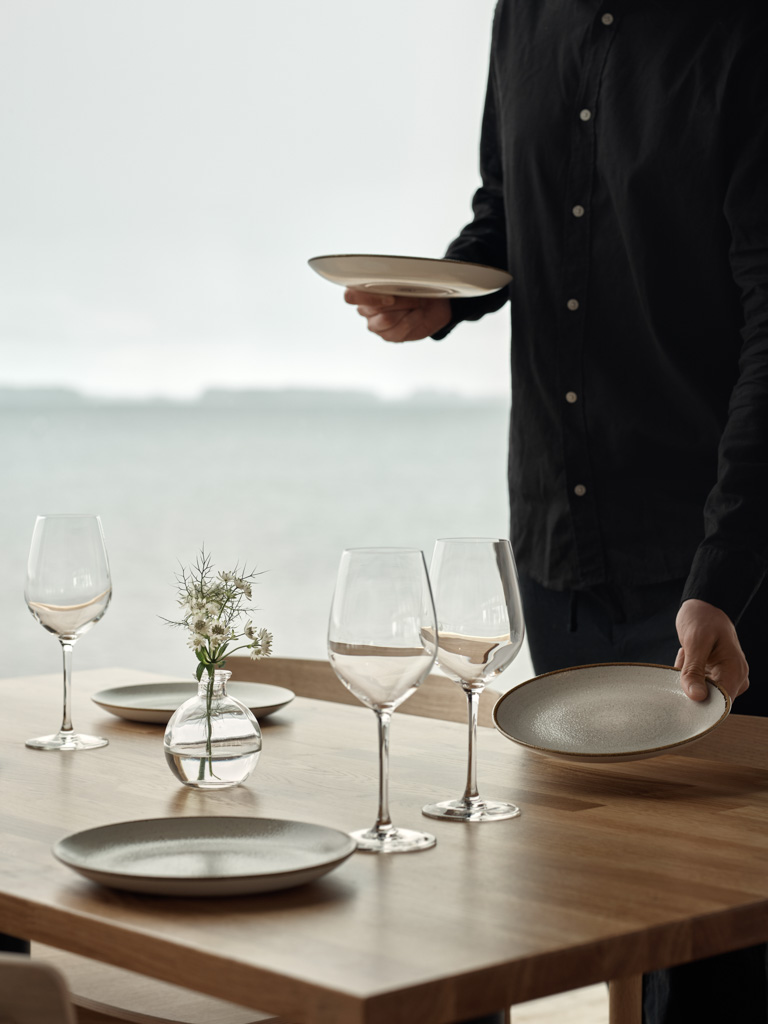
Service and staff facilities are consolidated behind the restaurant, allowing for an efficient staff size while facilitating their work. Through the back rooms, service to the upper floor is accessed by an elevator. The upper floor houses an activity and versatile multipurpose hall that serves as an additional dining space.
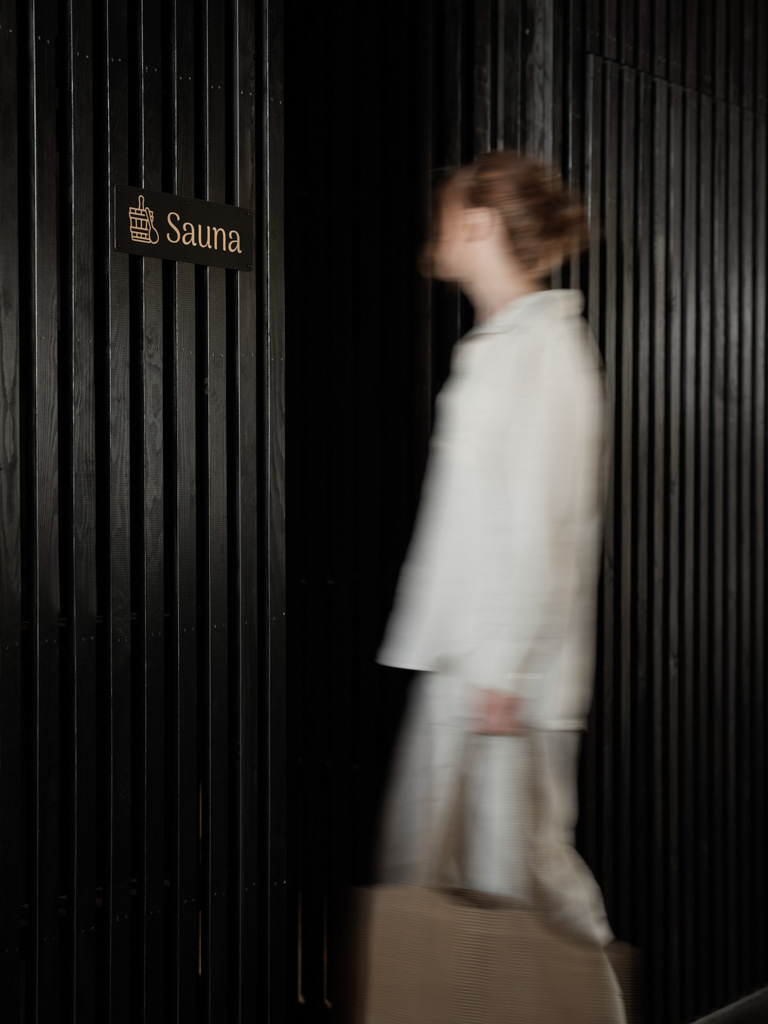
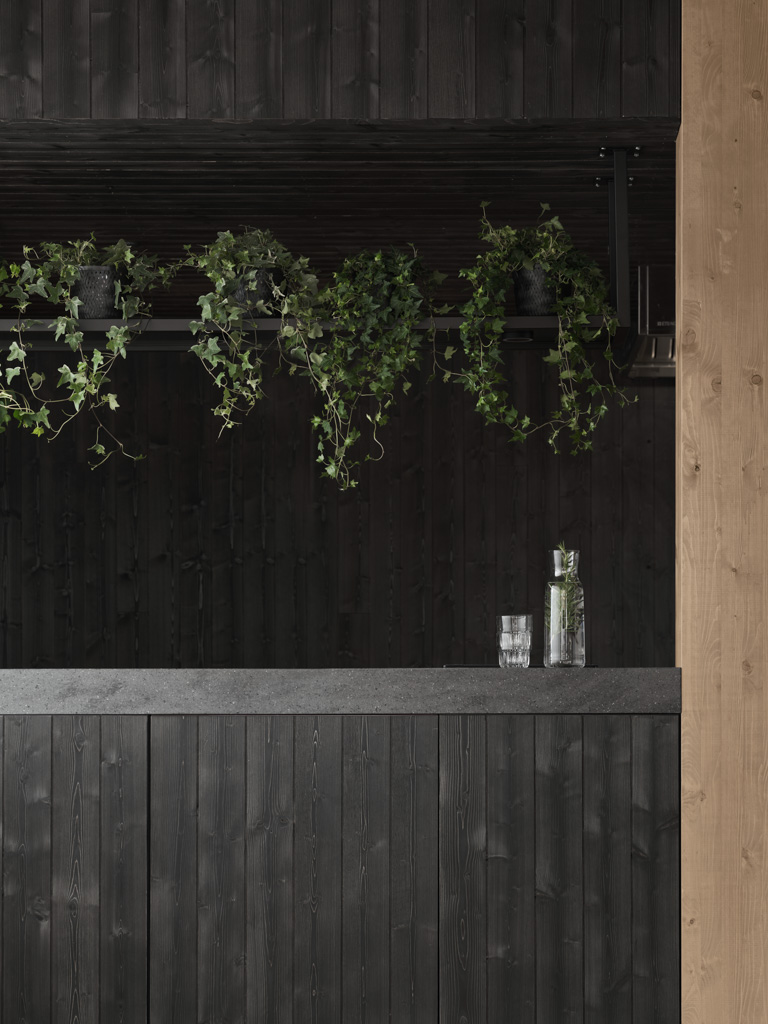
Luoto is designed for enjoying long summer evenings and admiring the last rays of the evening sun. The best spots in the restaurant face evening sun over Lake Kallavesi. Solar panels o the restaurant roof bask in the Northern Finnish sunlight in the summer months.
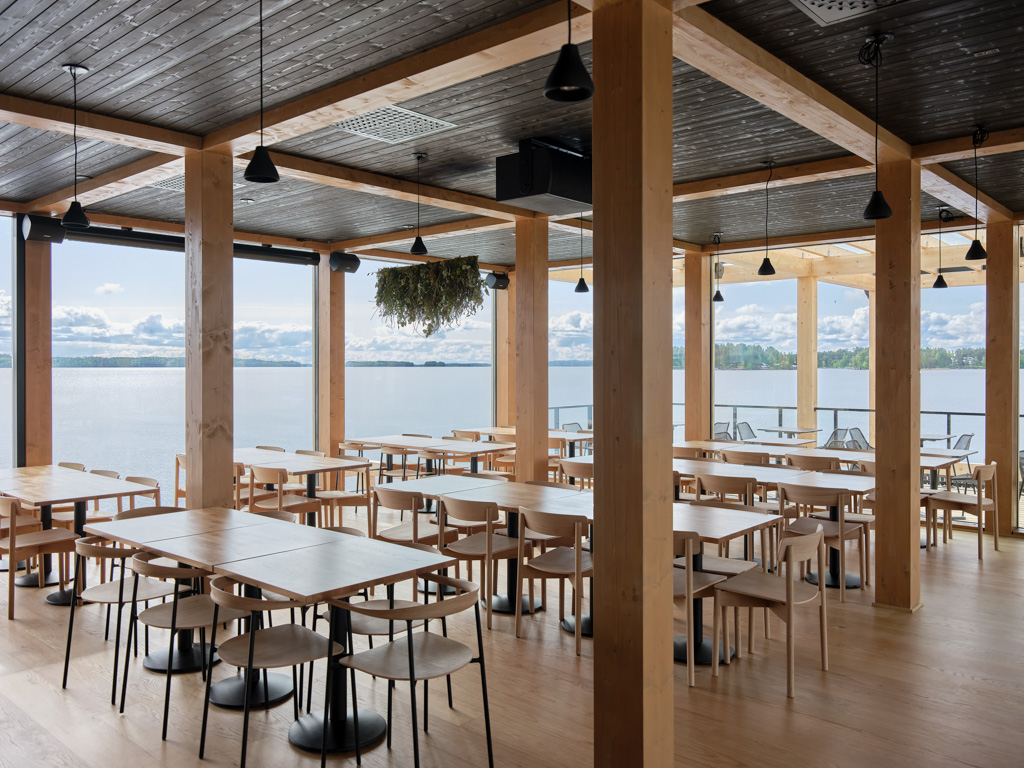
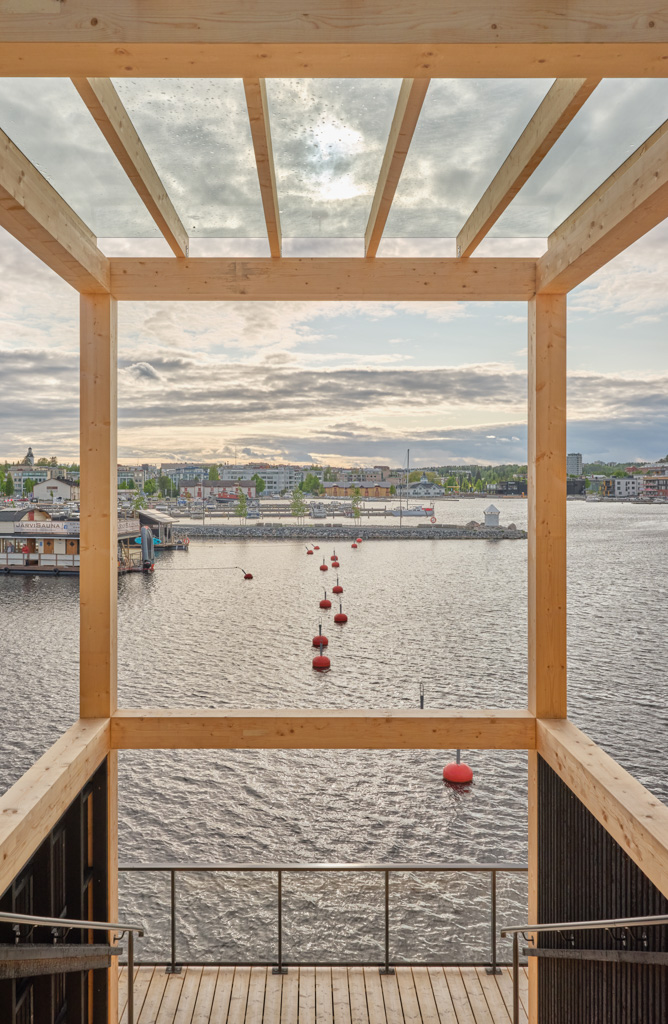
For the majority of the year, the building is self-sufficient in terms of electricity. Thanks to the wooden structures and solar panels, the building is designed to be carbon-neutral. Like the solar panels, the terraced seating steps, which connect the floors, also bask in the evening sun and lead from one level to another.
Swings have been placed around the terraces to add lightness and playfulness to the atmosphere. Outdoor fireplaces create safe, warm corners to cozy up to, even on dark autumn evenings. At the top of the restaurant, on the third floor, there is a panoramic terrace offering stunning views in all directions – over the city’s rooftops and far across Lake Kallavesi. Some of the terraces are covered, allowing guests to enjoy the outdoors in any weather.
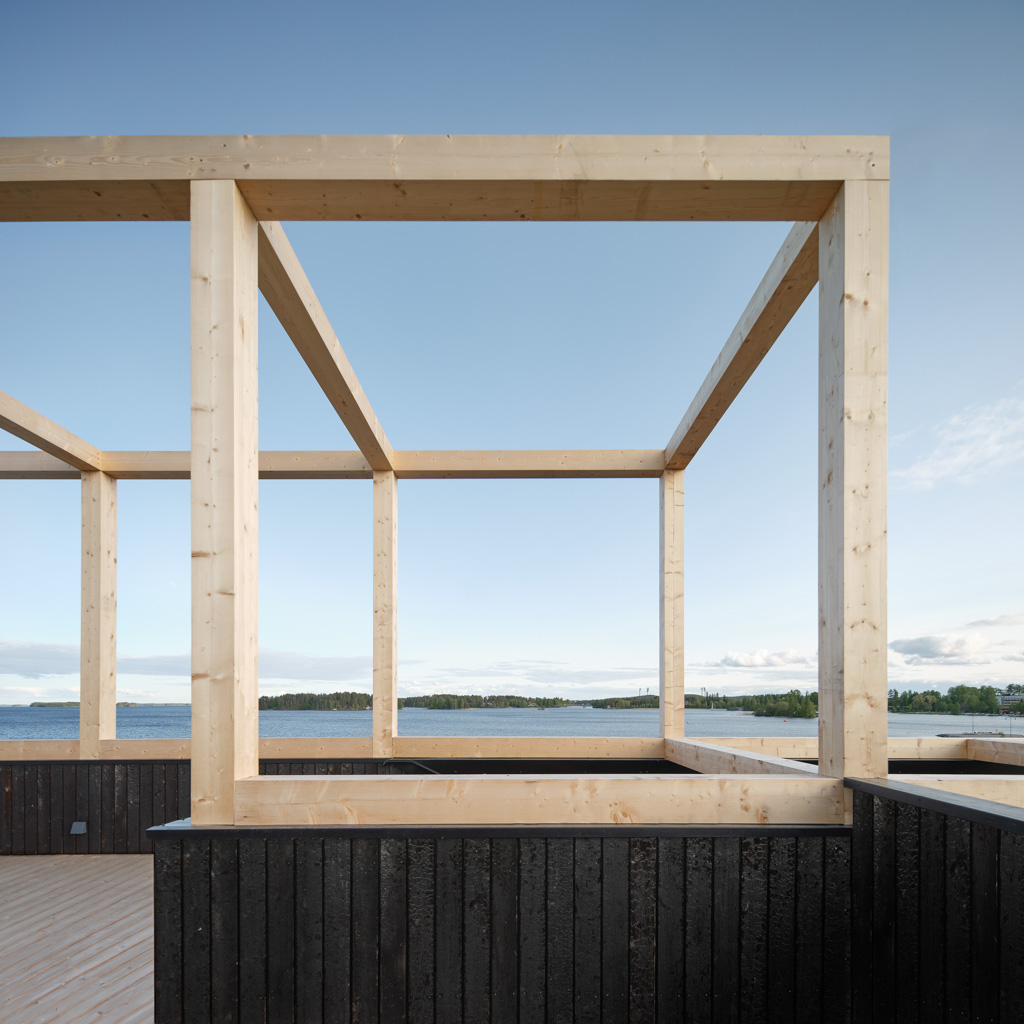
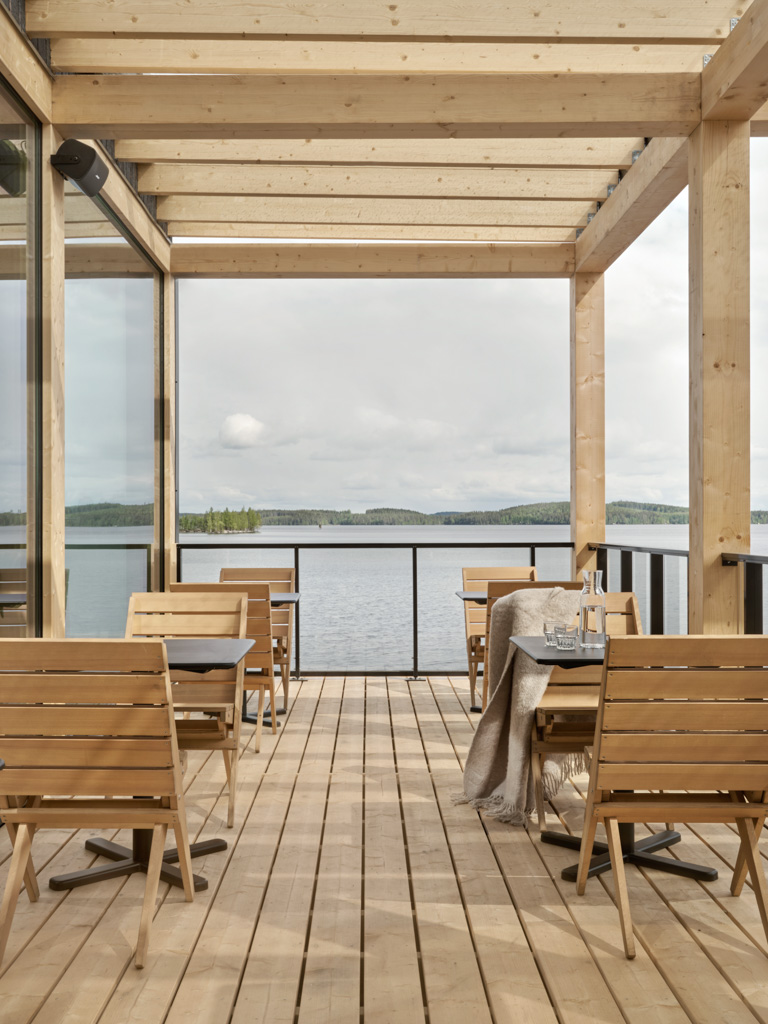
Although the restaurant is bright and the terrace is an excellent spot for basking in the sun, the design also intentionally limits natural light in certain areas. This is true, for example, in the restroom corridor and sauna areas. This design choice creates a pleasant, serene atmosphere, rhythmizing and structuring the spatial experience.
In the evenings, as darkness falls, the entrance to the restaurant radiates outward through the slatted walls, guiding customers to the door.
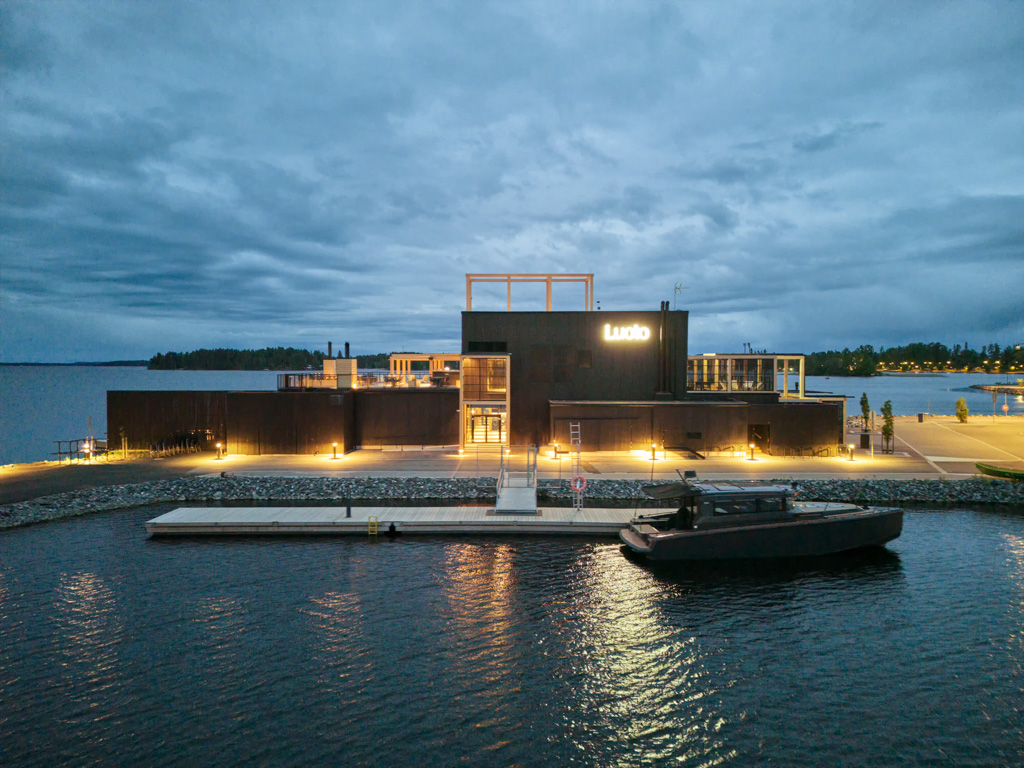
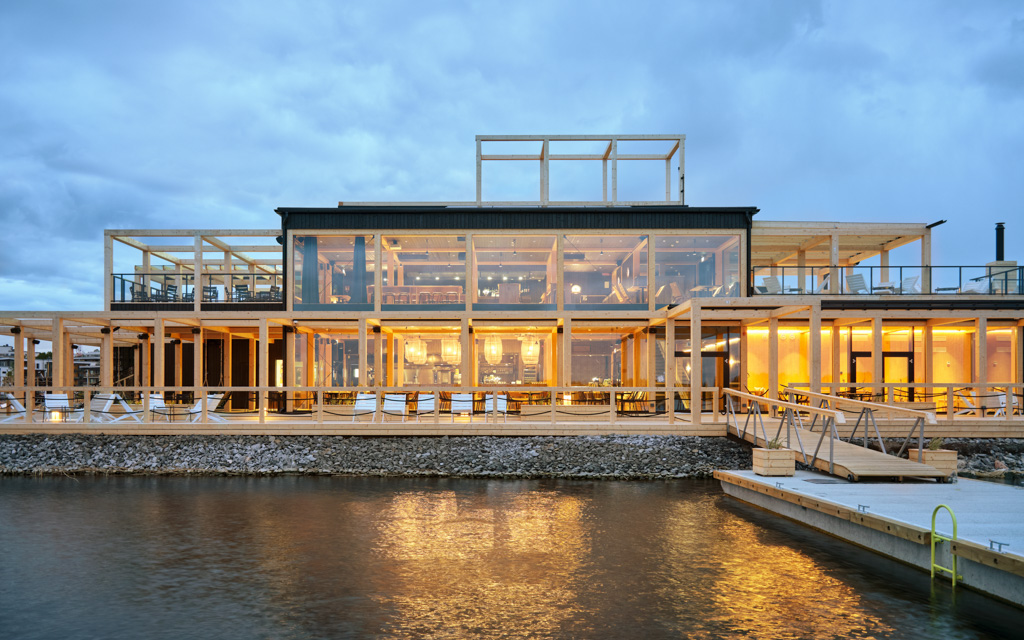
We hope that Luoto becomes a shared meeting place for all, where important moments can be enjoyed amidst the Finnish nature while cherishing the surroundings.
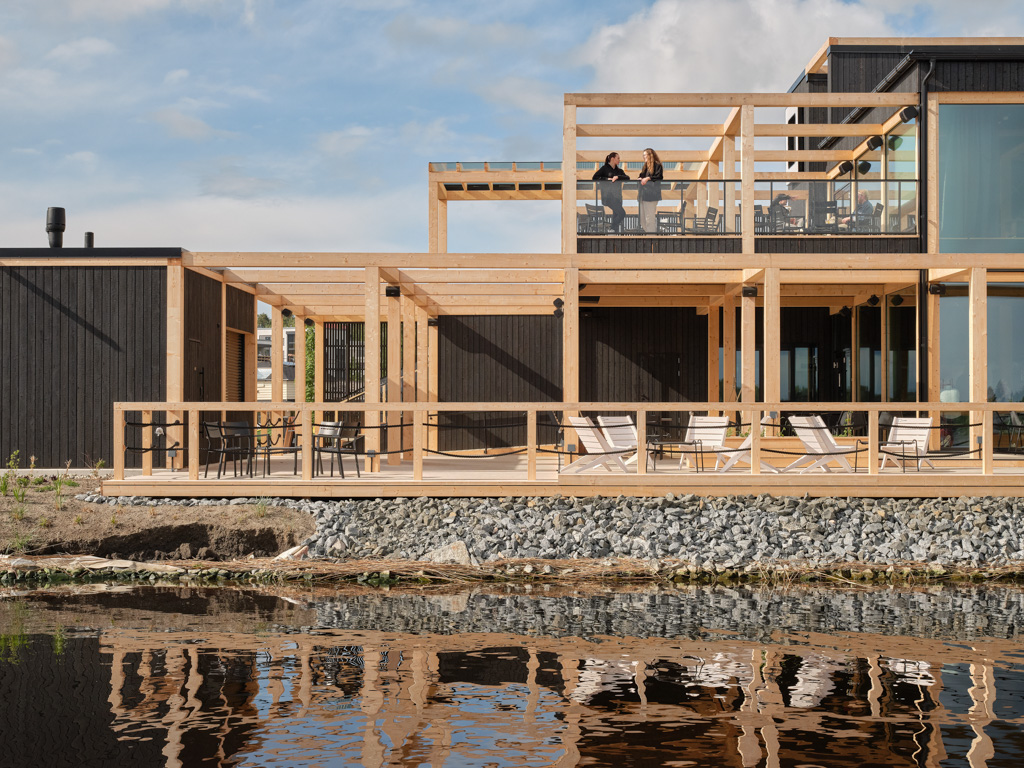
Studio Puisto
Mariankatu 7 A 4
00170 Helsinki
[email protected]