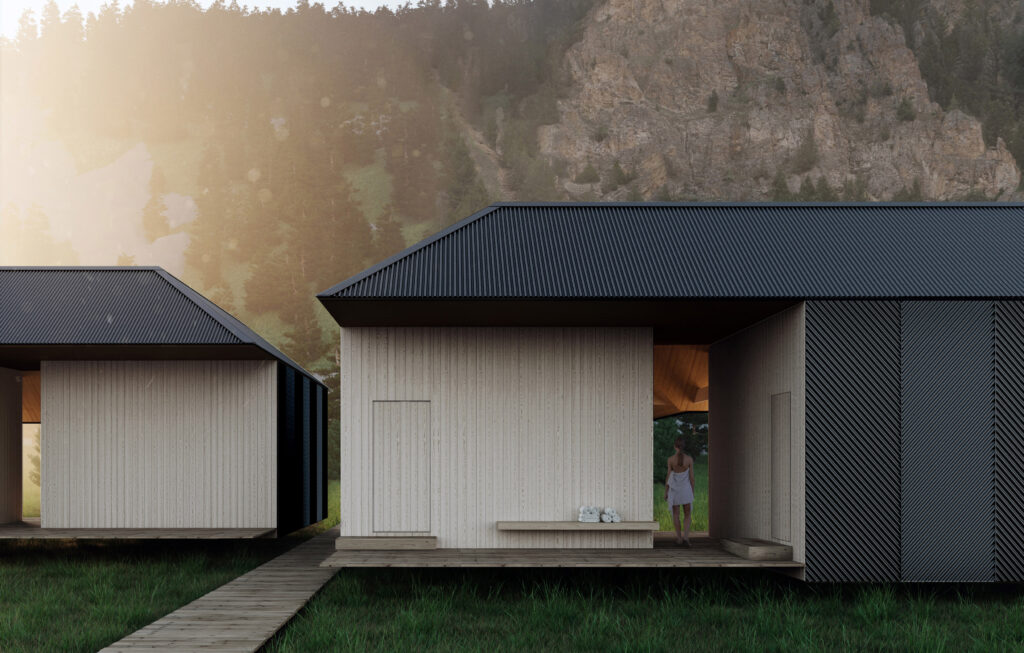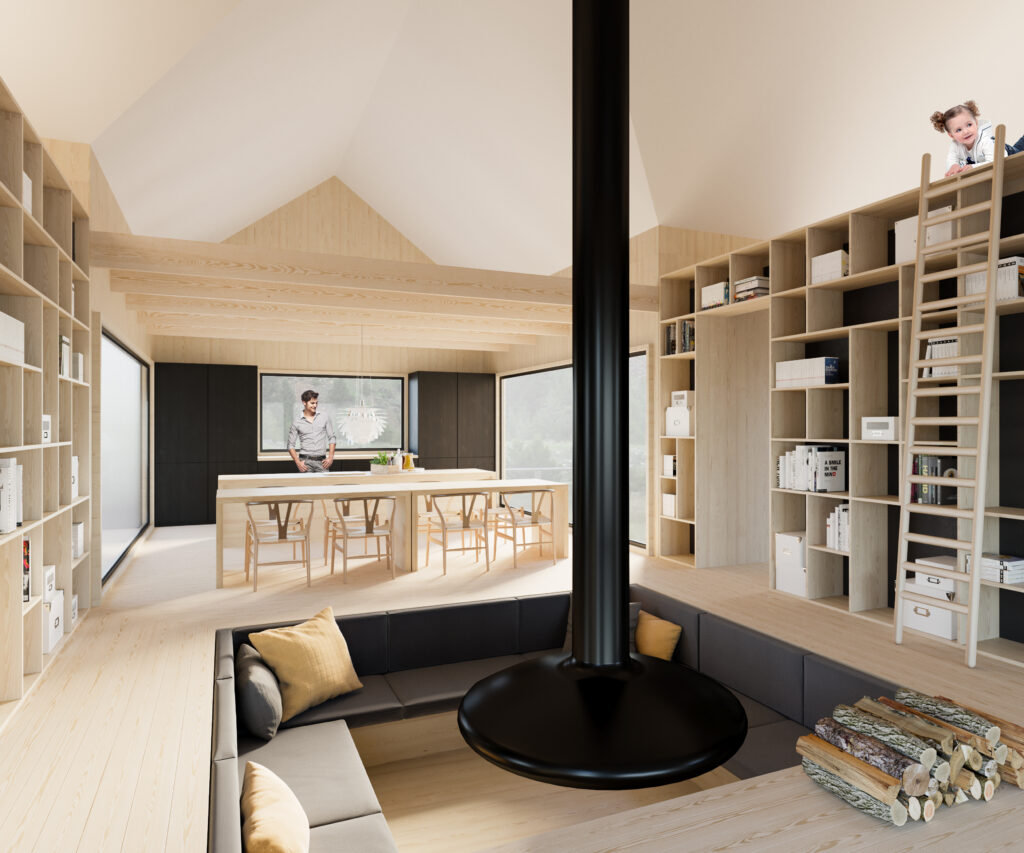

Year:
2017-
Client:
Private
Having enjoyed the wilderness of Montana on family holidays for many years, the client finally decided to settle in the area and so approached Studio Puisto for their residential expertise. The breathtaking surroundings through all seasons, as well as the limitless opportunities for outdoor activities was what kept drawing the family back, and so our concept aimed to complement and emphasise these aspects throughout the design process.
Our design would not only serve as a place of retreat for the family, but also as a gathering space for their friends and relatives. With the intention of developing a youth camp on the site in the future, it was important to design spaces and environments that were flexible enough to house up to thirty guests, whilst retaining a feeling of comfort and intimacy when not at full capacity.
One of the most rewarding aspects of the project was planning and designing within the mountainous terrain and site-specific 100-year flood plain. To respect the natural environment, we carefully analysed and situated each building to complement each specific site condition. Through utilising materials like corrugated metal and CLT, the buildings would patina over time, allowing them to harmoniously blend into the landscape to become extensions of the existing setting itself.
Studio Puisto
Mariankatu 7 A 4
00170 Helsinki
[email protected]