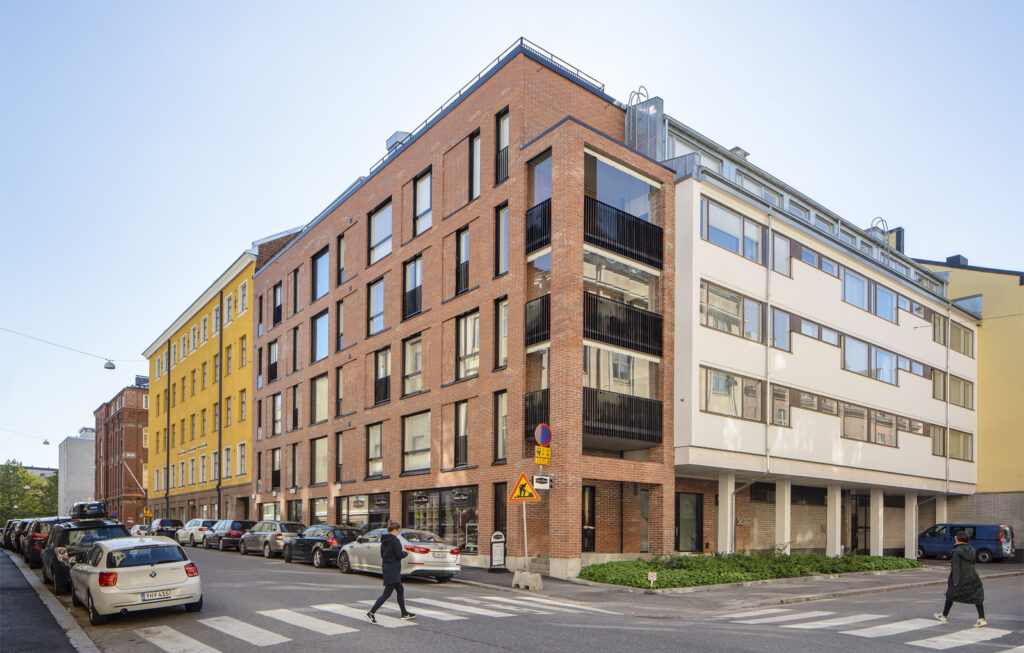





Year:
2016-2019
Scope:
3055 m2
Client:
As Oy Merimiehenkatu 20, Lehto Remontit Oy
Partners:
Architectural design: Vesa Honkonen Arkkitehdit Oy, ARK-House Arkkitehdit Oy
Developer: Ailecon Oy
Construction design: Dracon Oy
HVAC and electrical design: Planera Oy
Construction: Lehto Remontit Oy
Photographs: Mika Huisman, DECOPIC
Merimiehenkatu 20 lies at the corner of Merimiehenkatu and Albertinkatu in the Punavuori neighborhood of Helsinki, Finland. Designed by Teuvo Lindfors and Olavi Maamies in 1962, the existing block was twofold, with one part as a four-story residential building and the other as a single-story shop and production facility. In order to finance an upcoming plumbing renovation, the housing company sought to find a new purpose for the unused building rights on site.
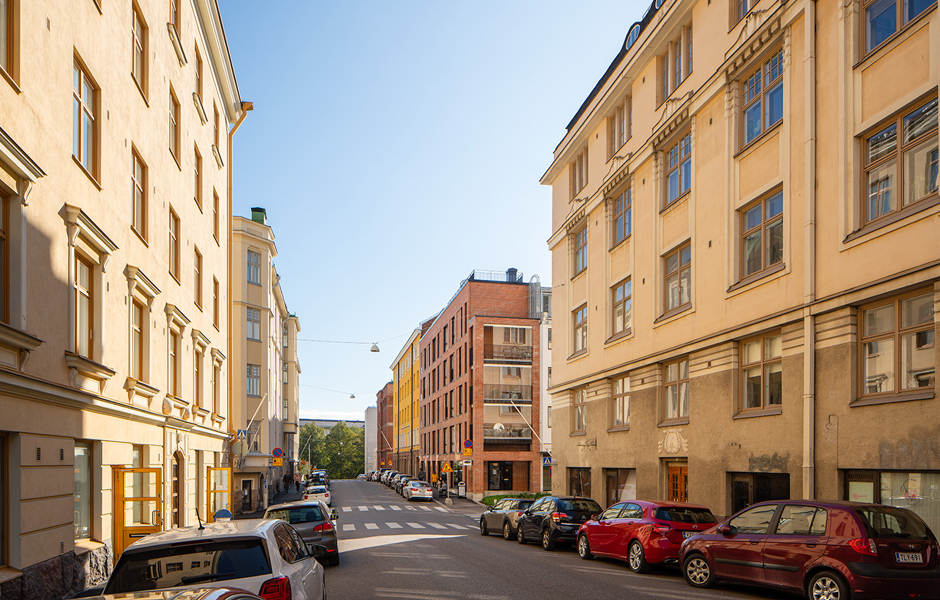
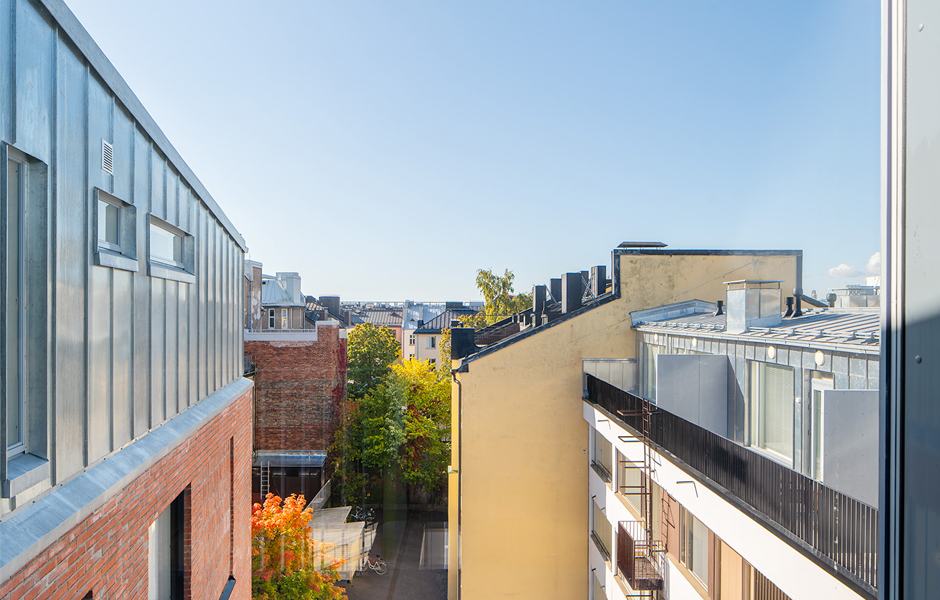
Therefore, the old shop and production facility was decided to be repurposed into a five-story mixed-use building with intent for both commercial and residential use. In addition, an extension to the ground floor was planned to house an outdoor equipment storage along with two small apartments. At the same time, it was also settled that the cold attic space of the building could be converted into residential use to suit additional housing demands.
The site was not only a challenging one, but also a rare one for the area because the plot was one of the only ones in Punavuori that had not been fully built up yet. Furthermore, the neighboring buildings are stylistically rather different, with one as a high-rise city apartment block reminiscent of the classicism of the 1920s and the other as a low-rise residential block from the 1960s, with architecture that was typical of modernist ideas on massing and façade hierarchy.
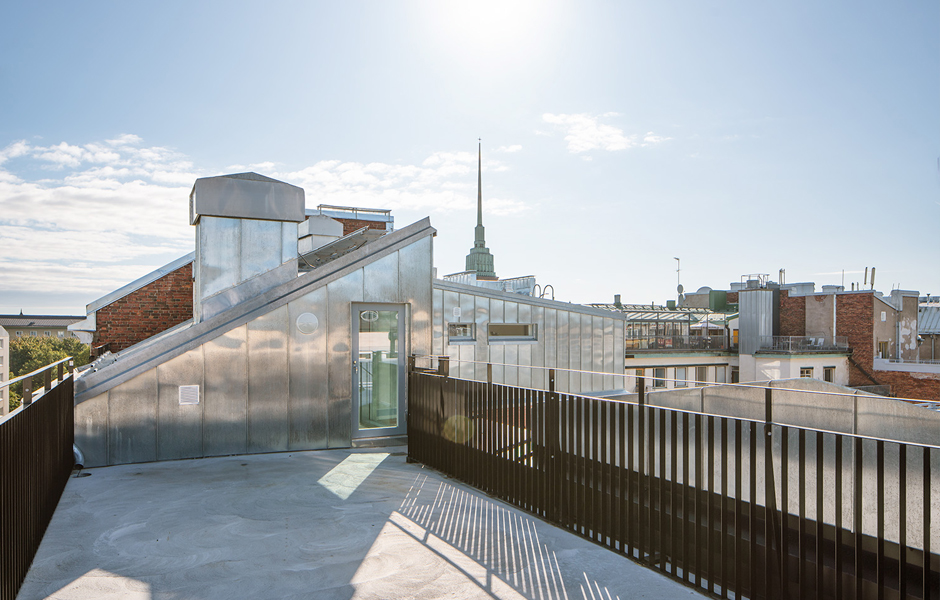
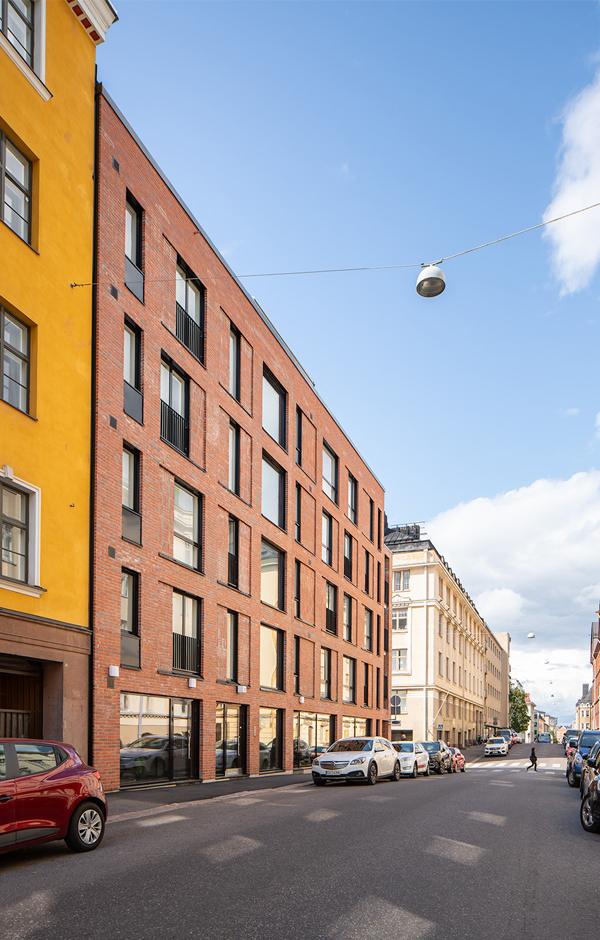
The resulting building therefore needed to blend into its context among these two distinct neighbors to act as a balanced entity between them. During the design phase, multiple variations and studies were done, resulting in a solution where this new structure would be lower than all those around it to consequently connect the higher city apartment block with its 1960s low-rise residential counterpart.
When looking at it from the street, Merimiehenkatu 20 appears to take the form of a flat roofed mass with two light and pavilion-like taller masses on top of it. The exterior appearance and spirit of these masses is a distinct change from the others. The attic floor is kept as low and light in appearance as possible to respect the wishes of neighboring residents along with other residents of the Punavuori district.
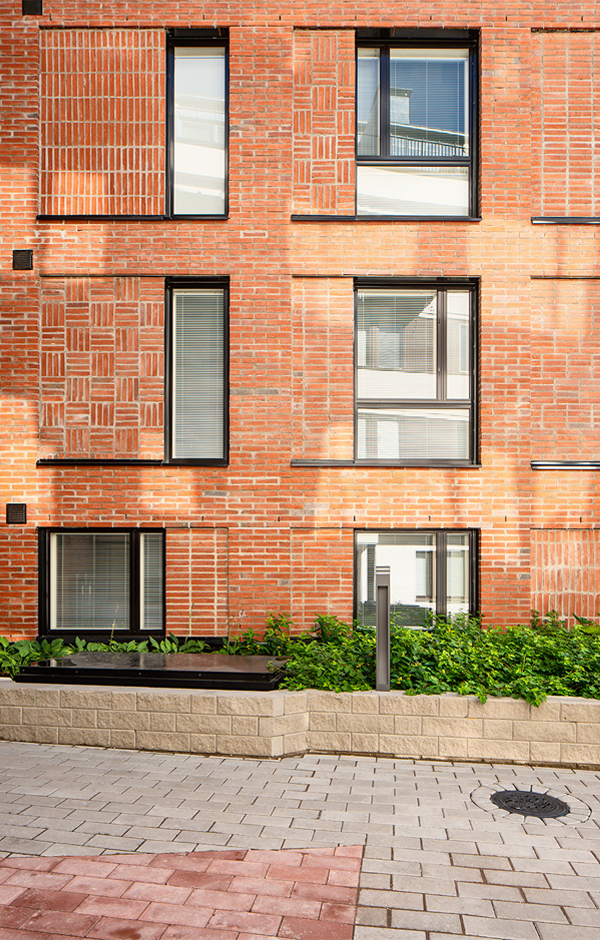

The façade openings have been designed in a way to be both variable and larger in size than those of their surroundings. Rather than aesthetically follow the 1960s architectural style in place, the building aims to bring its own character of the 2010s to the cityscape. The main façade material is a clean, plastered red brick, with the color matching that of the older brick facades in the immediate area. This is done so that the building reinforces and continues the defining identity of the Punavuori neighborhood, where among a series of differently colored plastered buildings is always a red brick structure somewhere.
For Merimiehenkatu 20, different styles of brick laying are highlighted on each of the recessed parts of the façade, adding diverse elements to the overall surface. Meanwhile, the solid walls and roofing in the attic are made of all-zinc sheets that will patina beautifully in the long run, and the windows and railings are welded out of black sheet steel. In addition, the corner balconies connecting the new structure to the 60s-residential section have been fitted into the architecture of the red brick part.
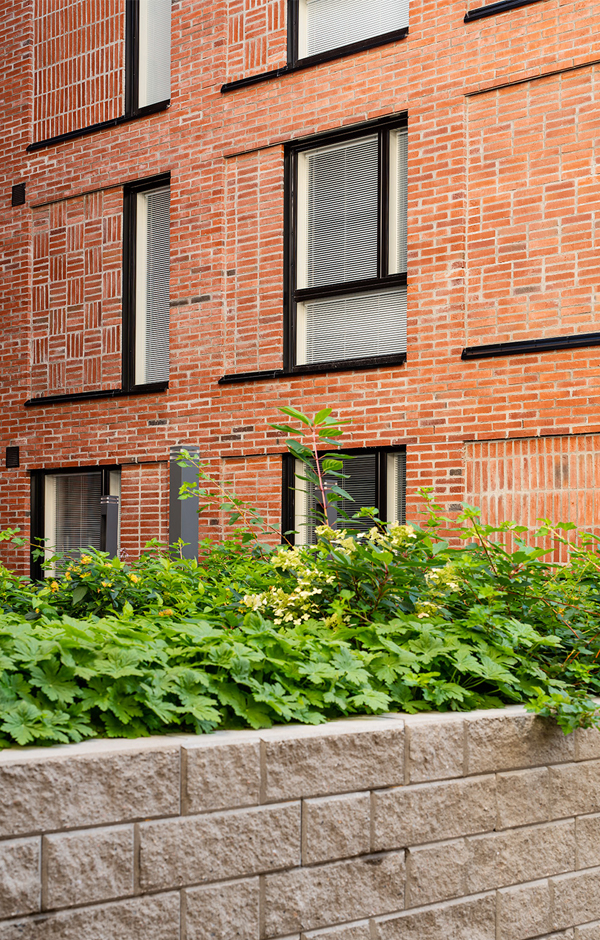
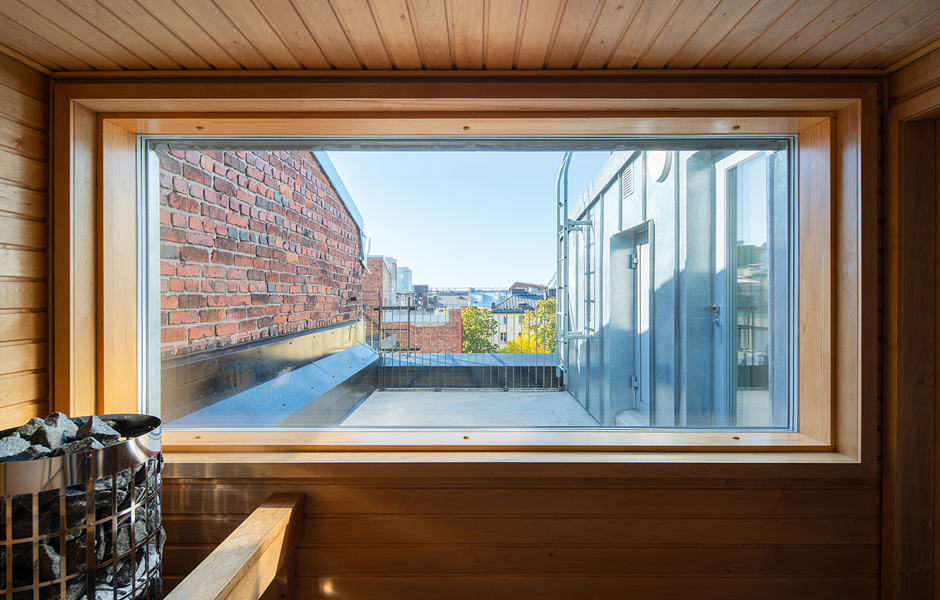
The concept of the attic floor in Merimiehenkatu 20 was developed in order to answer and meet the demands for communal urban living. Its design was done in collaboration with the neighbors, housing company, and the designers. The sauna was moved to the attic from the basement, which improves the comfort and usability of it. Furthermore, a common room was also built in the attic that can be also used as a guest room should the need arise. Similarly, the attic has access to two rooftop terraces that support shared recreational use by all residents.
These rooftop terraces aim to provide as versatile of communal spaces as possible for the residents. The courtyard terrace can be used for cooling off during sauna while the north-eastern corner terrace is suitable as, for example, a roof garden with its loose planting boxes that can support both edible and decorative cultivation. Adjacent to the common room, there is a separate green roof that brings greenery and relief to the shared spaces.
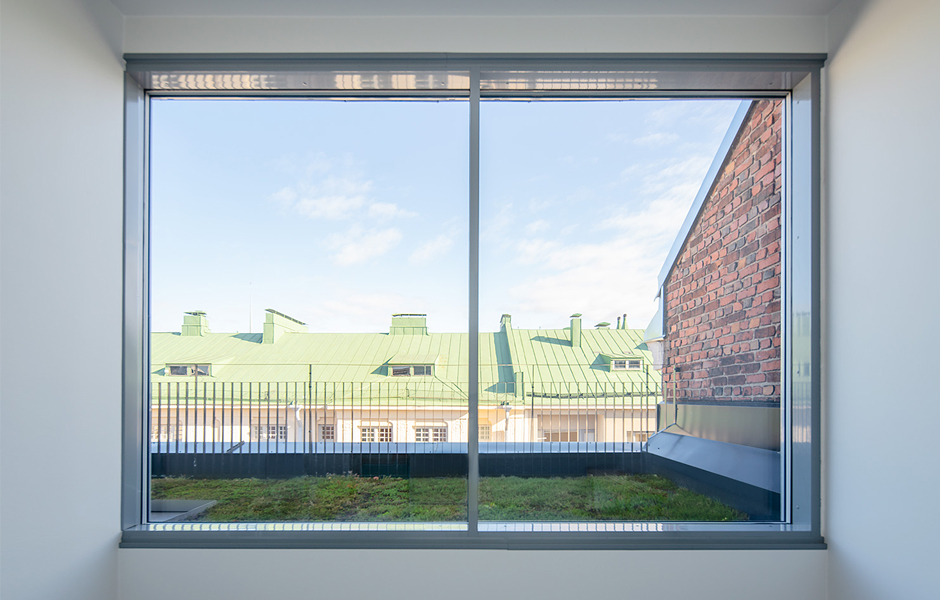
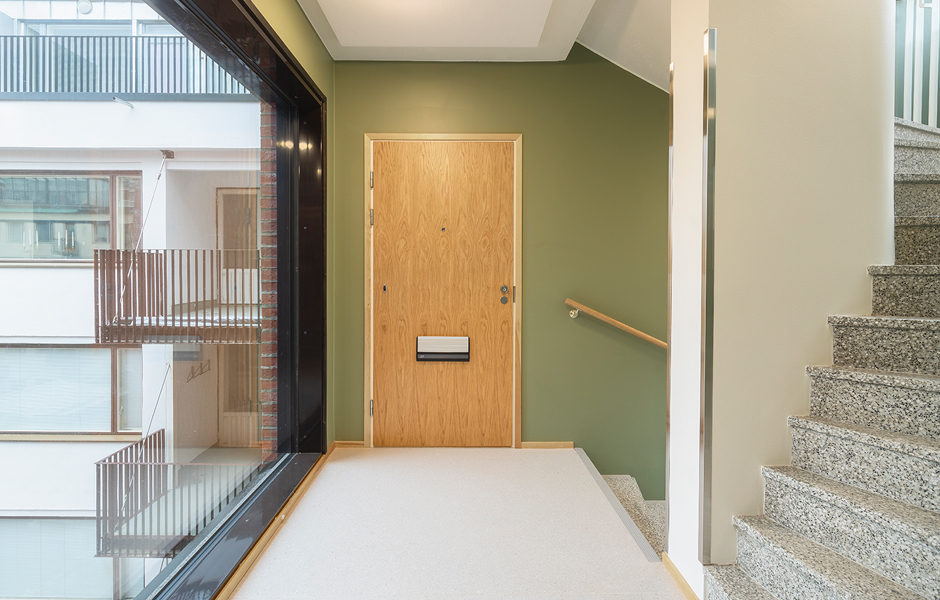
Both the L-shape and narrow base floor of the new structure allows for the design of spatially diverse and bright apartments. Within the overall complex, the individual apartment units range from less than 30m2 all the way to over 60m2. The main staircase is also bright, opening up to impressive views of the street and across the courtyard to the old dock. At the same time as construction was on-going for the new structure, the existing old basement underneath was renovated to provide additional storage for outdoor equipment and furniture.
The overarching base point for changing the attic into residential use was to preserve the existing character and spirit of the attic. Therefore, the new roof design largely follows that of the old roof, which was, from its beginning, an important part of the overall exterior and appearance of the building. Meanwhile, on the courtyard side, the roof ceiling height was slightly raised in order to give the attic apartment units enough height.
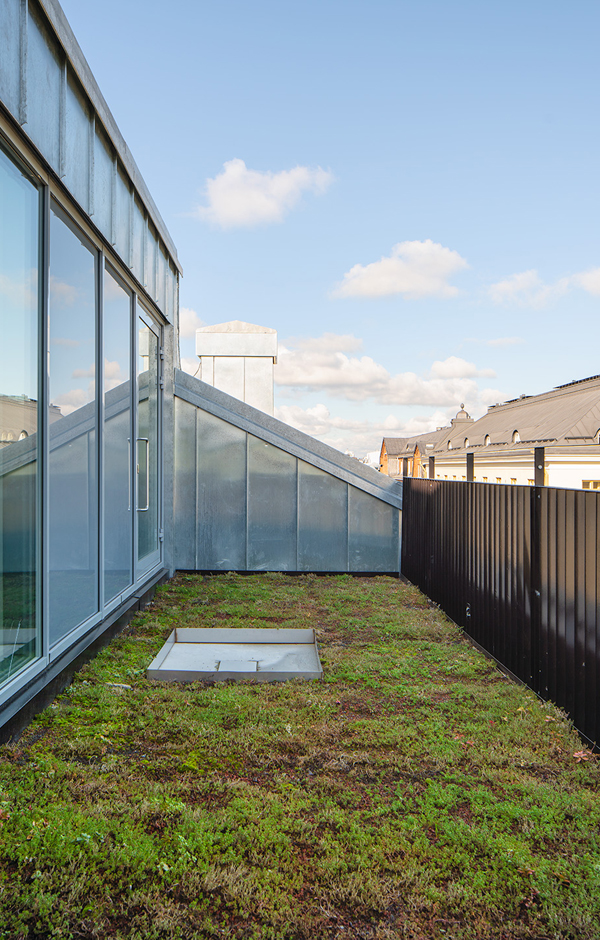
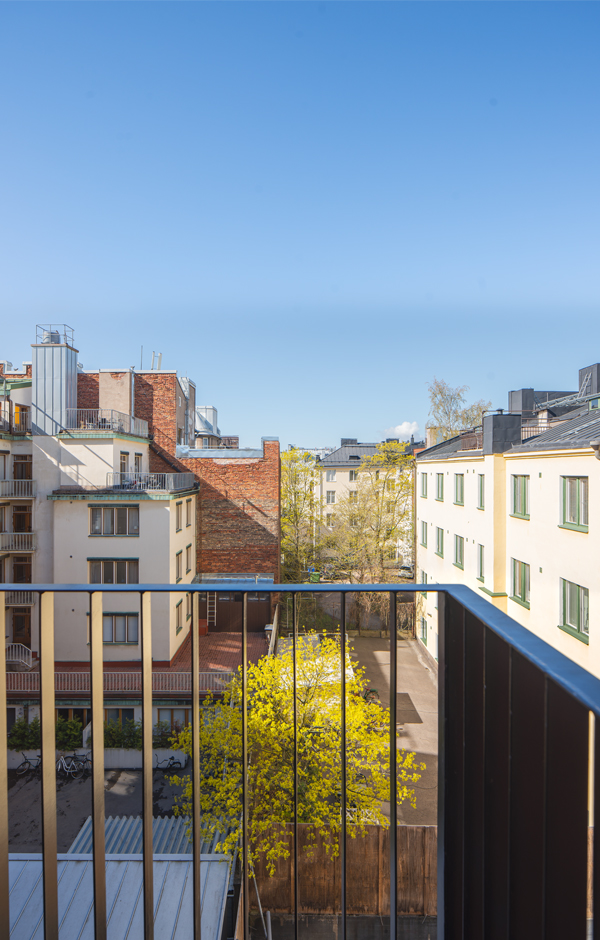
Within the attic, there are three individual units: one smaller studio in the middle with larger apartments that span the entire width of the building. This layout prioritized openness and sought to maintain the atmospheric ‘attic’ spirit through its design. With higher than normal room heights, the apartments feel lighter and airier, and a large south-facing rooftop terrace with great views to the urban landscape of Punavuori is allocated to each of the roof apartments.
For the attic, the main material of the façade and roof are the all-zinc sheets. The new windows along with the new terraces and railings on the attic floor all complement and enrich the architecture of the existing 1960s building.
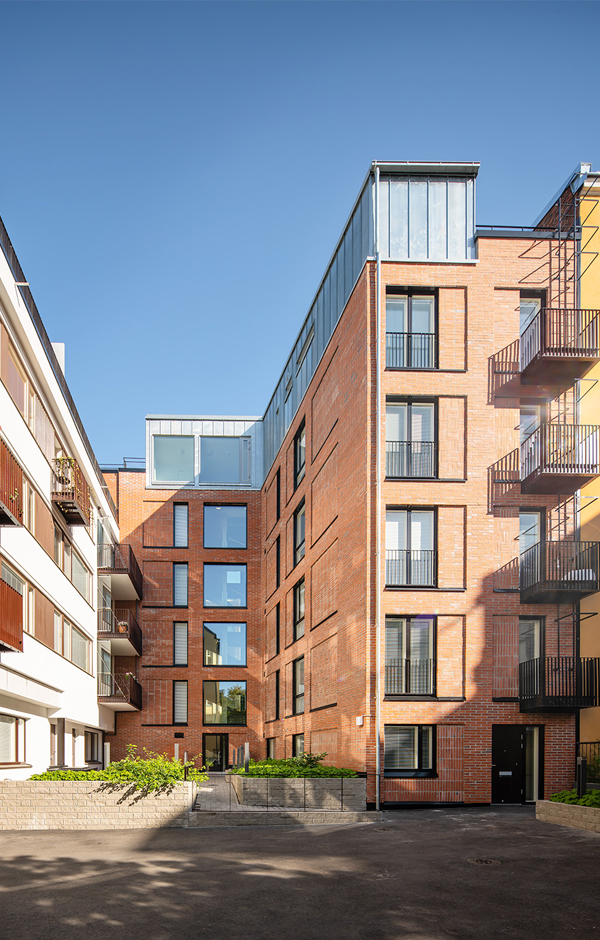
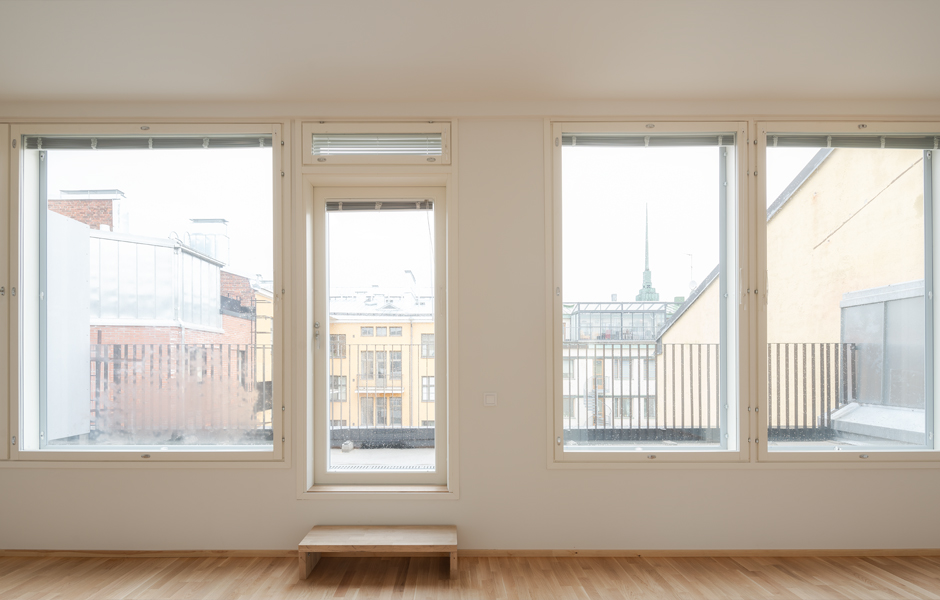
As a part of the attic construction project, nine new balconies were made for those in the neighboring residential complex to not only improve the livelihood of these residents, but also to offset the loss in views that the new construction caused. At the same time, these new balconies also continue to serve as a second means of egress for the attic residents.
Furthermore, the courtyard spaces were also improved with additional plants and a bicycle shed as well. Now, as a compact, urban and green lush courtyard, the space comes together with the roof terraces of the new building to create versatile and lively outdoor lounges for many.
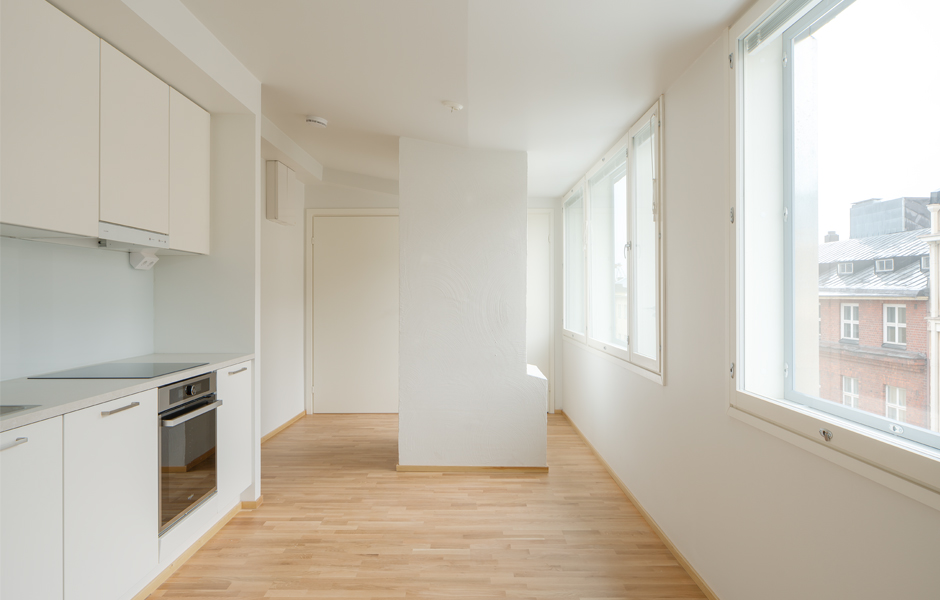
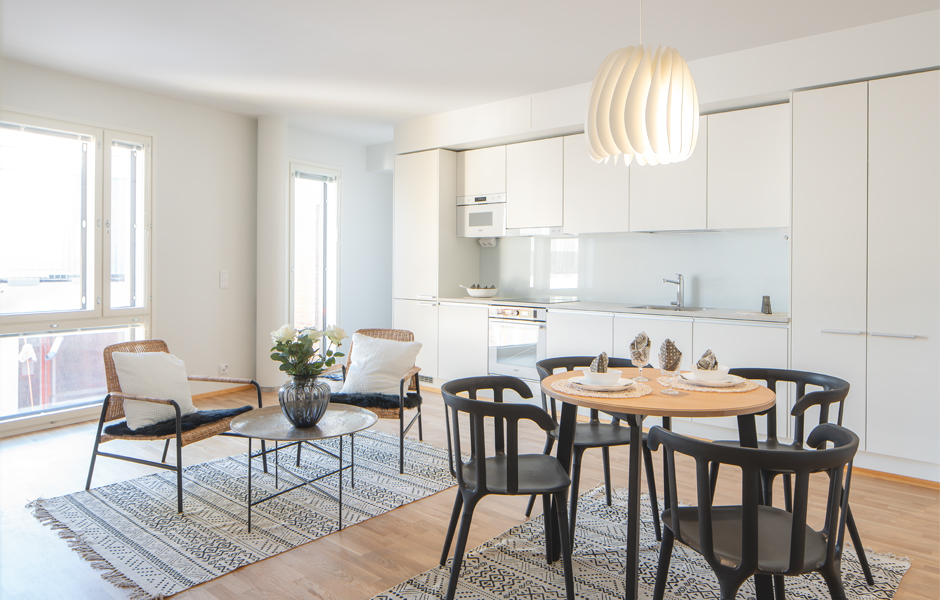
The design process for Merimiehenkatu 20 was long with the project under the hands of several different architectural firms throughout its development. Vesa Honkonen Architects drafted the initial sketches of the building, and from these, the footprint and overall massing (aside from the attic structures) were kept intact throughout the project.
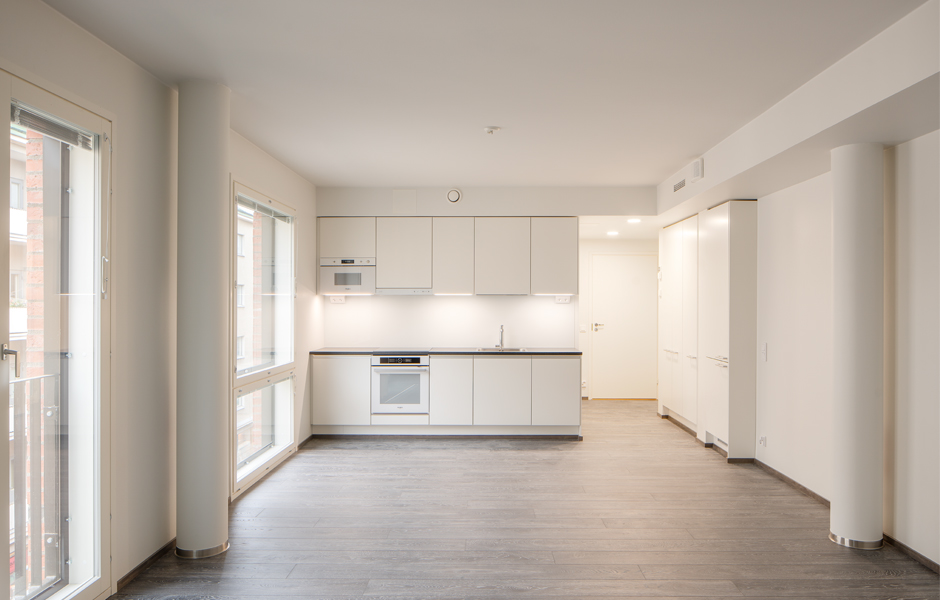
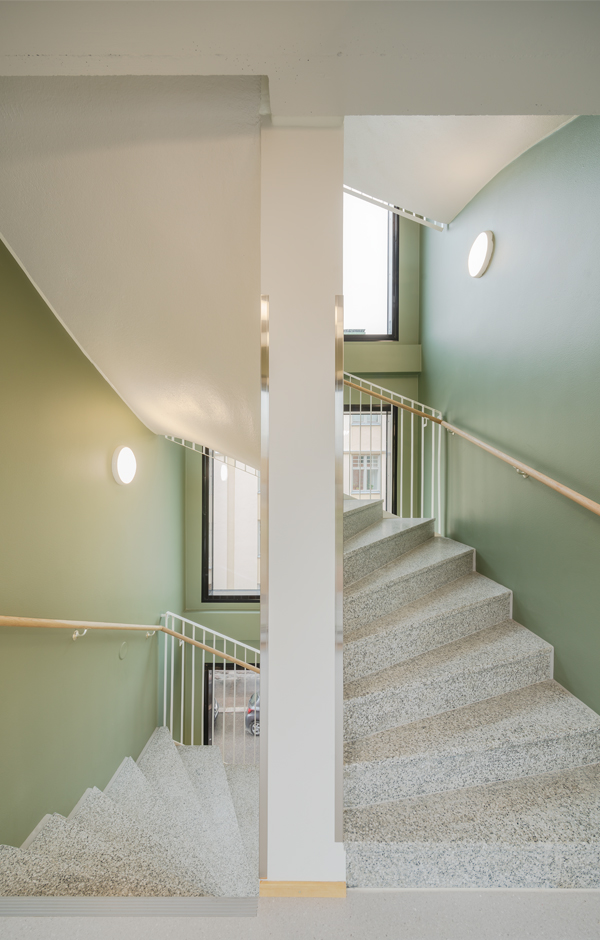
Thereafter, the project went into the hands of ARK-House Architects, but when trying to move forward with the original plans, they were met with intense opposition from the local community, complicating the building permit process and delaying the path forward. In the fall of 2016, we joined the project as principal architects in attempts to not only provide additional support and resources but also to find a solution that could satisfy all involved stakeholders through an open and collaborative process.
Above, one of the overarching goals to the whole project of Merimiehenkatu 20 was to bring a new level of social and active city culture to the area – one that could diversify and support the activities of the community. Only time will tell how the community evolves and adopts the new construction, and we hope that Merimiehenkatu 20 makes this future a little bit brighter for all.
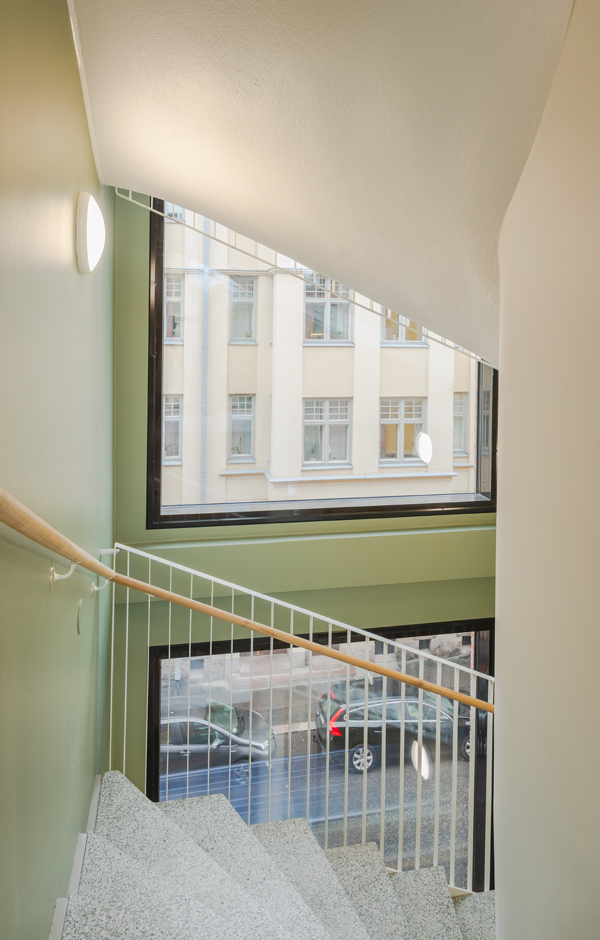
Studio Puisto
Mariankatu 7 A 4
00170 Helsinki
[email protected]
© 2025 Studio Puisto