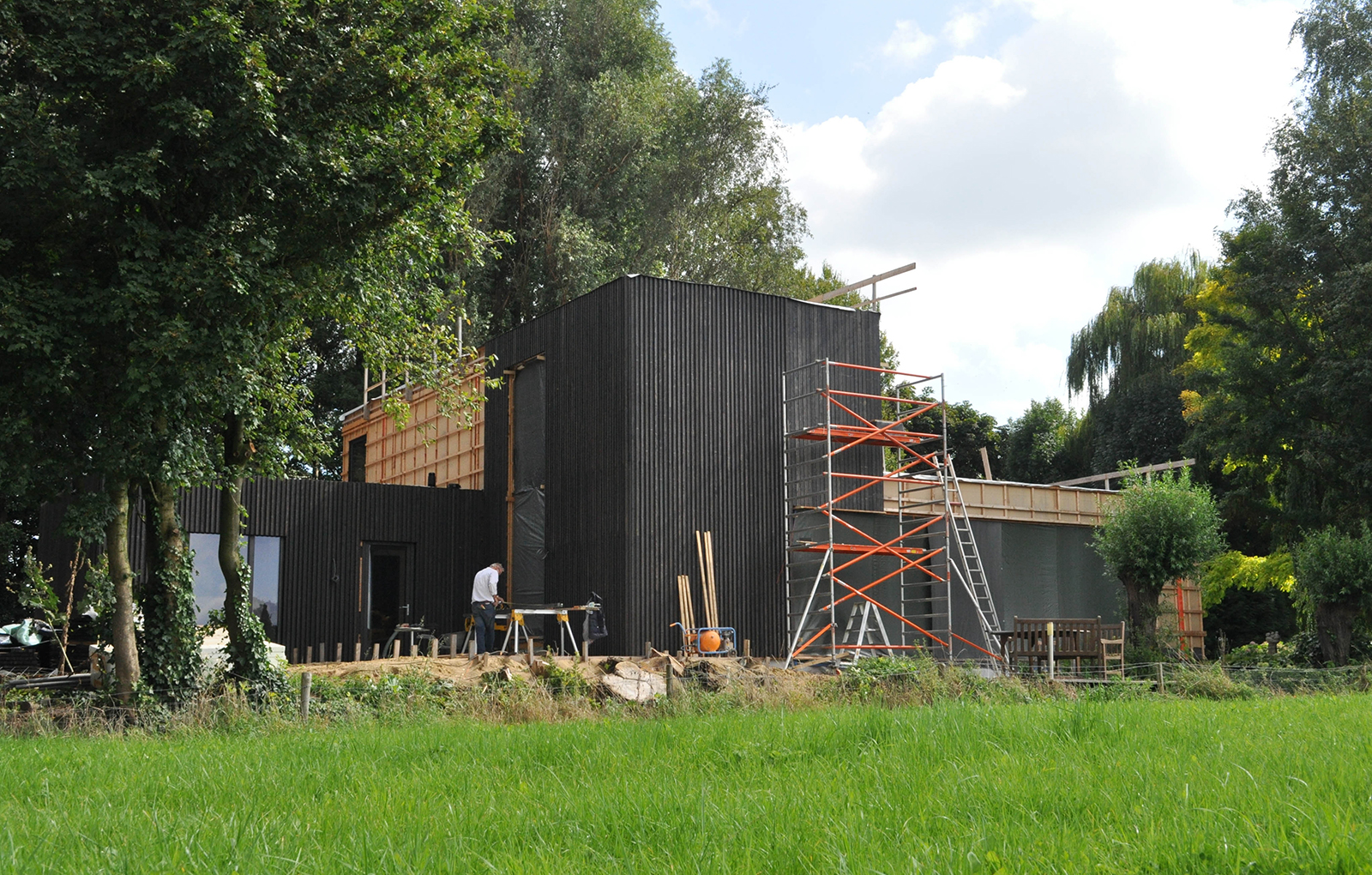
‘The final appearance of Huize Looveld becomes visible as the cladding is being attached’
After the centuries old farm house, located in the east of the Netherlands, burned down due to a vigorous fire a new house had to be constructed as quick as possible.
The inhabitants didn’t want a replica of the original farmstead, but a contemporary house with the spacial qualities of the old house. To speed up the construction process the house was designed in tight cooperation with the construction company and made of computer cut timber elements. The wooden structure allowed for big cantilevers and openings to have the building integrate in to its surroundings and create spaces with diverse qualities. The dark stained larix cladding makes the building disappear against the backdrop of trees.
The house is designed as a passiv house and has high levels of insulation and a heat exchanger. Solar panels and a heat accumulating wood stove serve as additional energy sources. Only during the coldest days in winter will the house need an external energy source.
If everything goes according to plan the clients can celebrate Christmas in their new home.
The house was designed in cooperation with Bas van Bolderen.
‘The final appearance of Huize Looveld becomes visible as the cladding is being attached’
After the centuries old farm house, located in the east of the Netherlands, burned down due to a vigorous fire a new house had to be constructed as quick as possible.
The inhabitants didn’t want a replica of the original farmstead, but a contemporary house with the spacial qualities of the old house. To speed up the construction process the house was designed in tight cooperation with the construction company and made of computer cut timber elements. The wooden structure allowed for big cantilevers and openings to have the building integrate in to its surroundings and create spaces with diverse qualities. The dark stained larix cladding makes the building disappear against the backdrop of trees.
The house is designed as a passiv house and has high levels of insulation and a heat exchanger. Solar panels and a heat accumulating wood stove serve as additional energy sources. Only during the coldest days in winter will the house need an external energy source.
If everything goes according to plan the clients can celebrate Christmas in their new home.
The house was designed in cooperation with Bas van Bolderen.