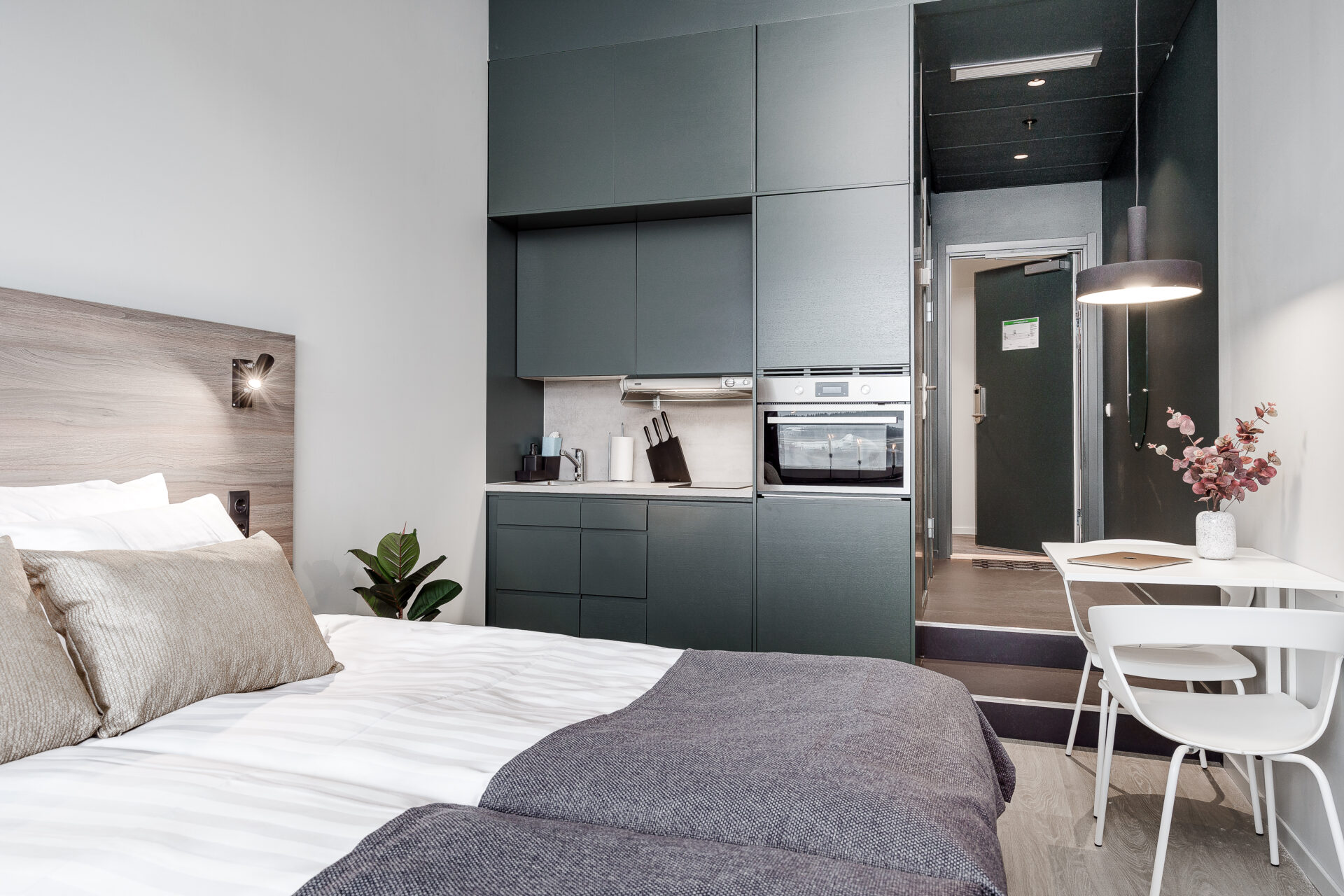




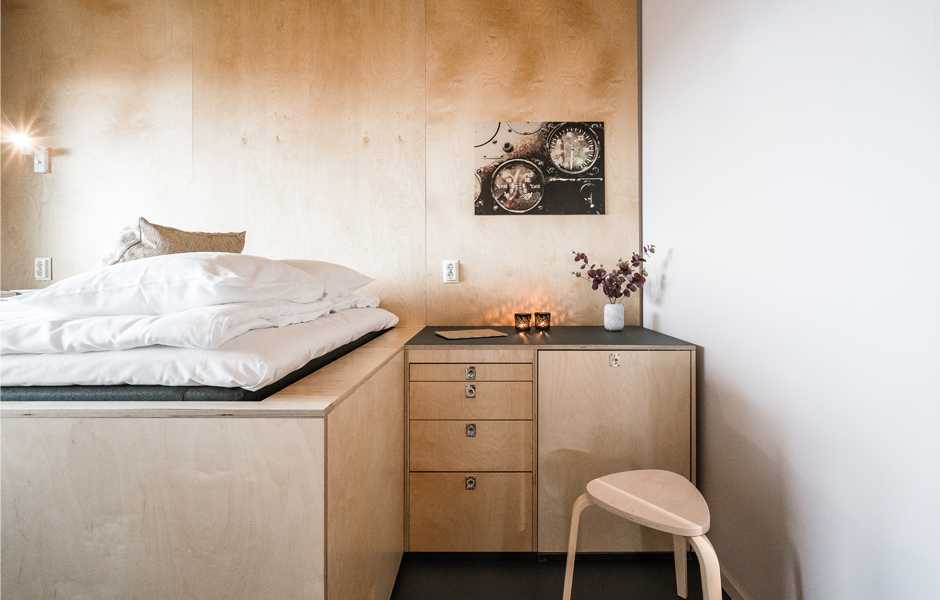
Year:
2018- 2019
Scope:
3550 m2 gross floor area, 36 hostel rooms & 86 apartment rooms
Client:
Swedavia AB & Majoituspalvelu Forenom Oy
The hotel is in the immediate proximity of Arlanda-Stockholm airport (5 minutes by bus, 15-20 minutes walking) and is housed in the same building as the SAS flying academy and the former offices of the Swedish Customs. It is co-operated by Swedavia and Forenom, and its location makes it a perfect short-stay option for travelers on an early flight, or as an emergency solution for the airport operator to accommodate passengers who have missed flight connections or had cancellations.
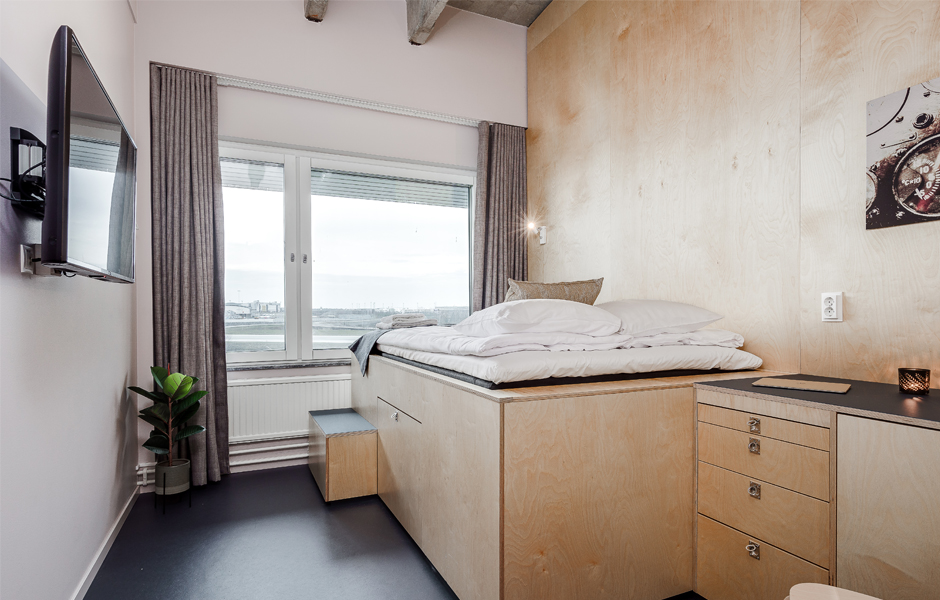
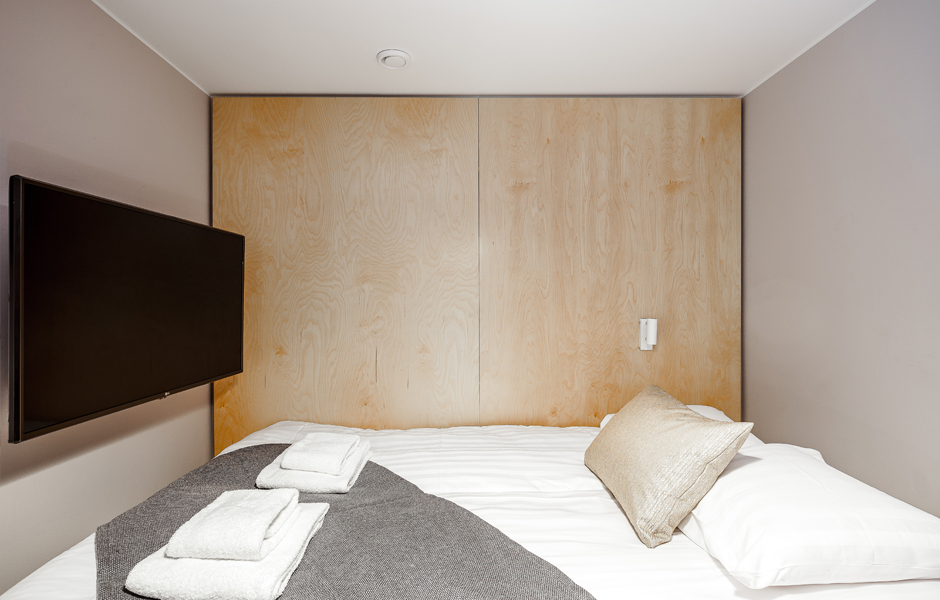
The focus of the refurbishment project was the interior of the building, with the exterior remaining unchanged. The building is a typical office/commercial use construction found close to airports. The hotel is located on the upper floor of the building, accessed via a glazed public atrium providing a luminous ambiance to the main gate.
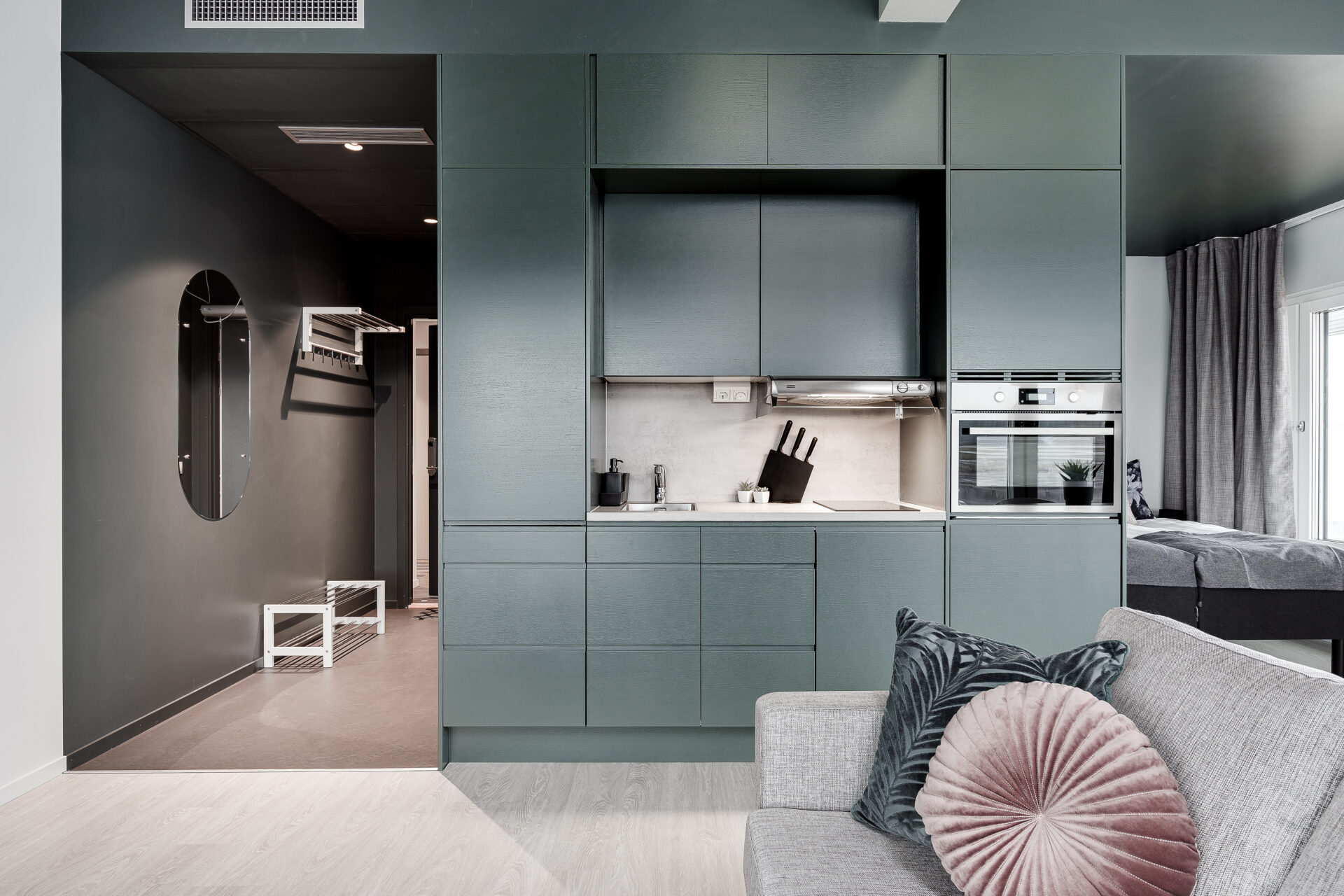
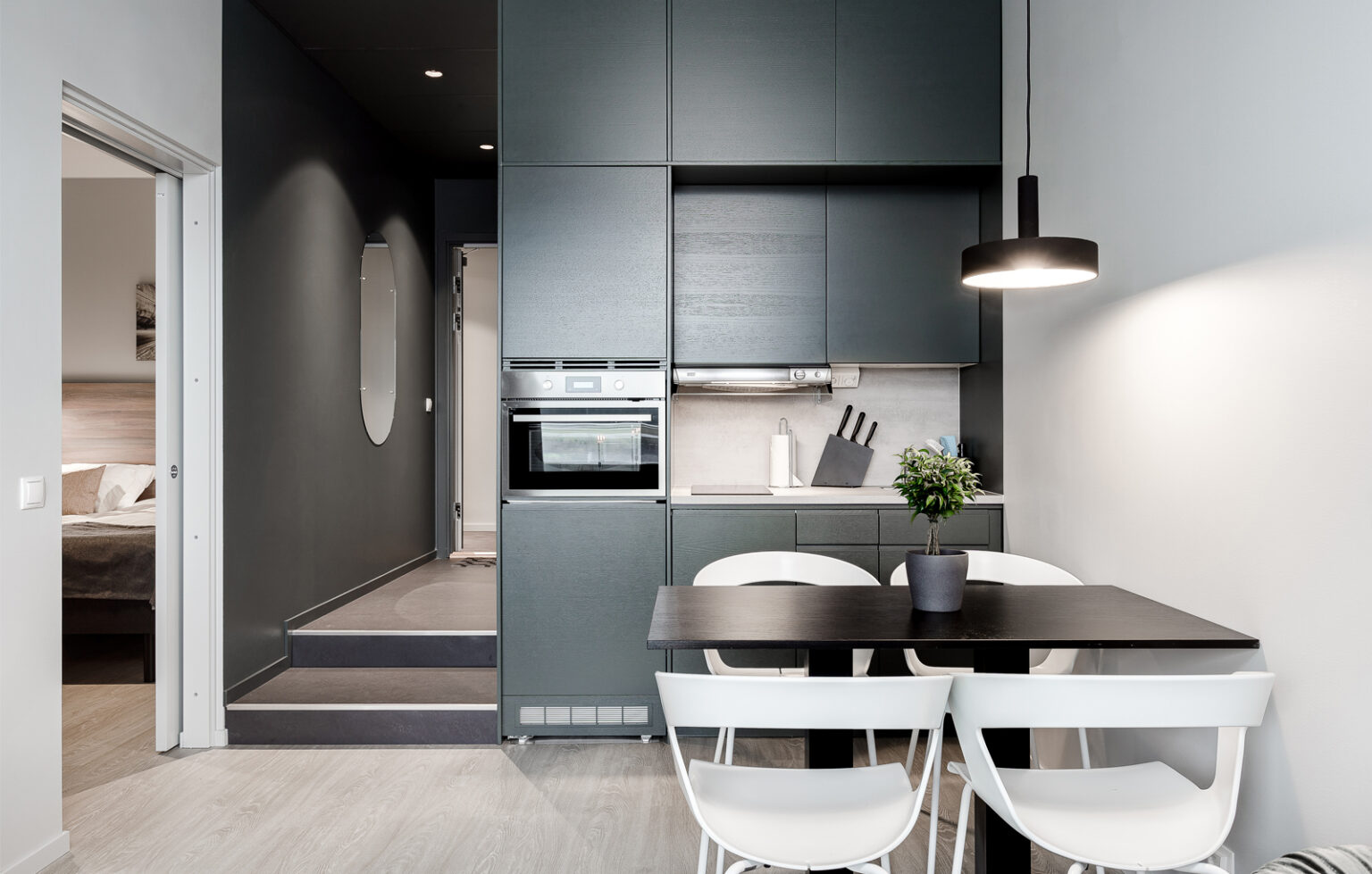
The interior architectonics of the building, with elegant concrete beams and ceilings, is left visible, accompanied by the palette of materials selected for each type (Budget, Smart ad Premium) of room available. The interior design inspiration references the elegance, efficiency and compactability found in the language of airports and aircraft using honest materials.
The program is divided into 2 separate entities: one wing of a hostel type accommodation, the other wing being where apartment hotel type rooms are available. The hostel comprises of 2 typologies of minimal yet comfortable rooms with a bed, storage and working pieces and a mini fridge. All these rooms respond to the Budget standard, with light tone wooden surfaces and furniture. Washrooms and kitchens are found in the common areas with shared access for the guests.
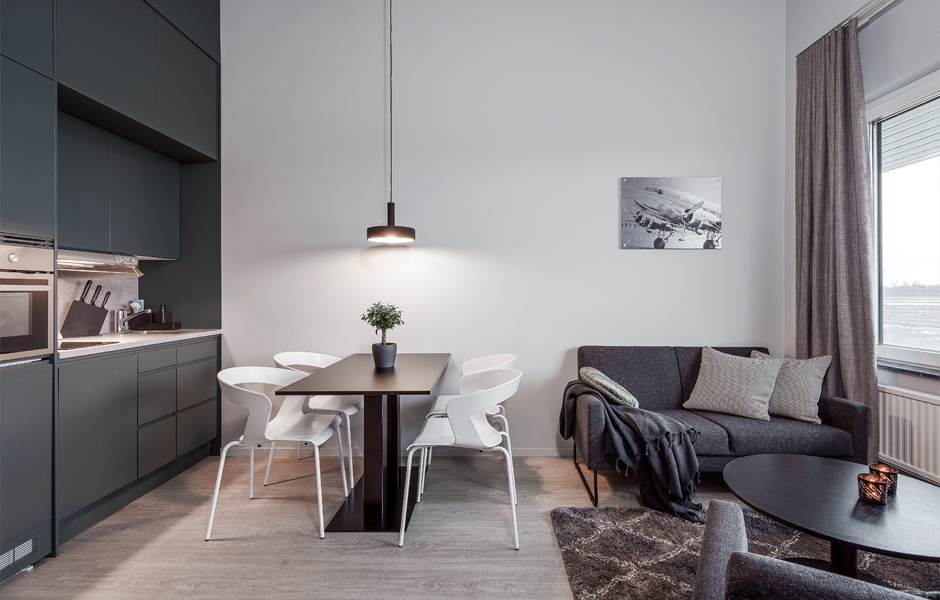
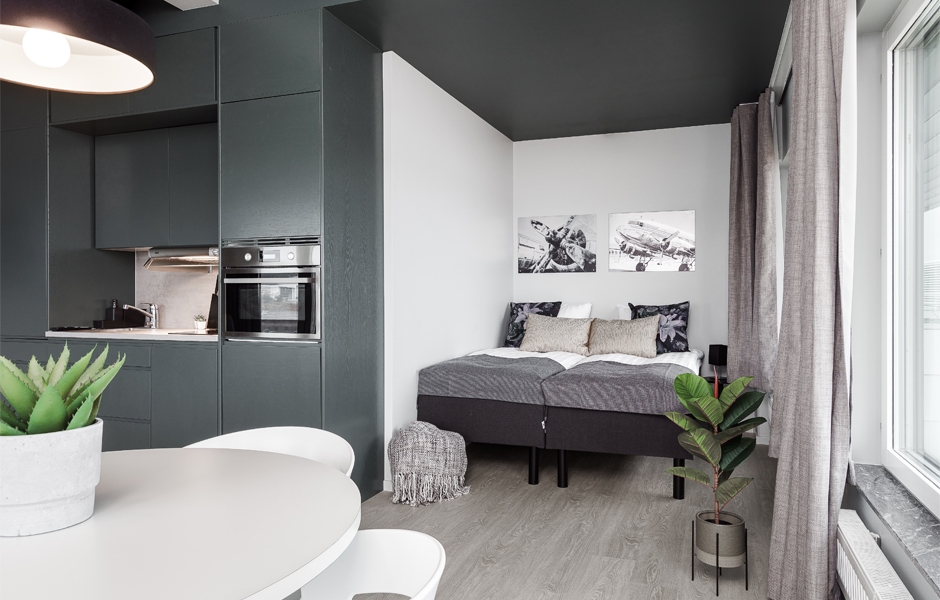
The program is divided into 2 separate entities: one wing of a hostel type accommodation, the other wing being where apartment hotel type rooms are available. The hostel comprises of 2 typologies of minimal yet comfortable rooms with a bed, storage and working pieces and a mini fridge. All these rooms respond to the Budget standard, with light tone wooden surfaces and furniture. Washrooms and kitchens are found in the common areas with shared access for the guests.
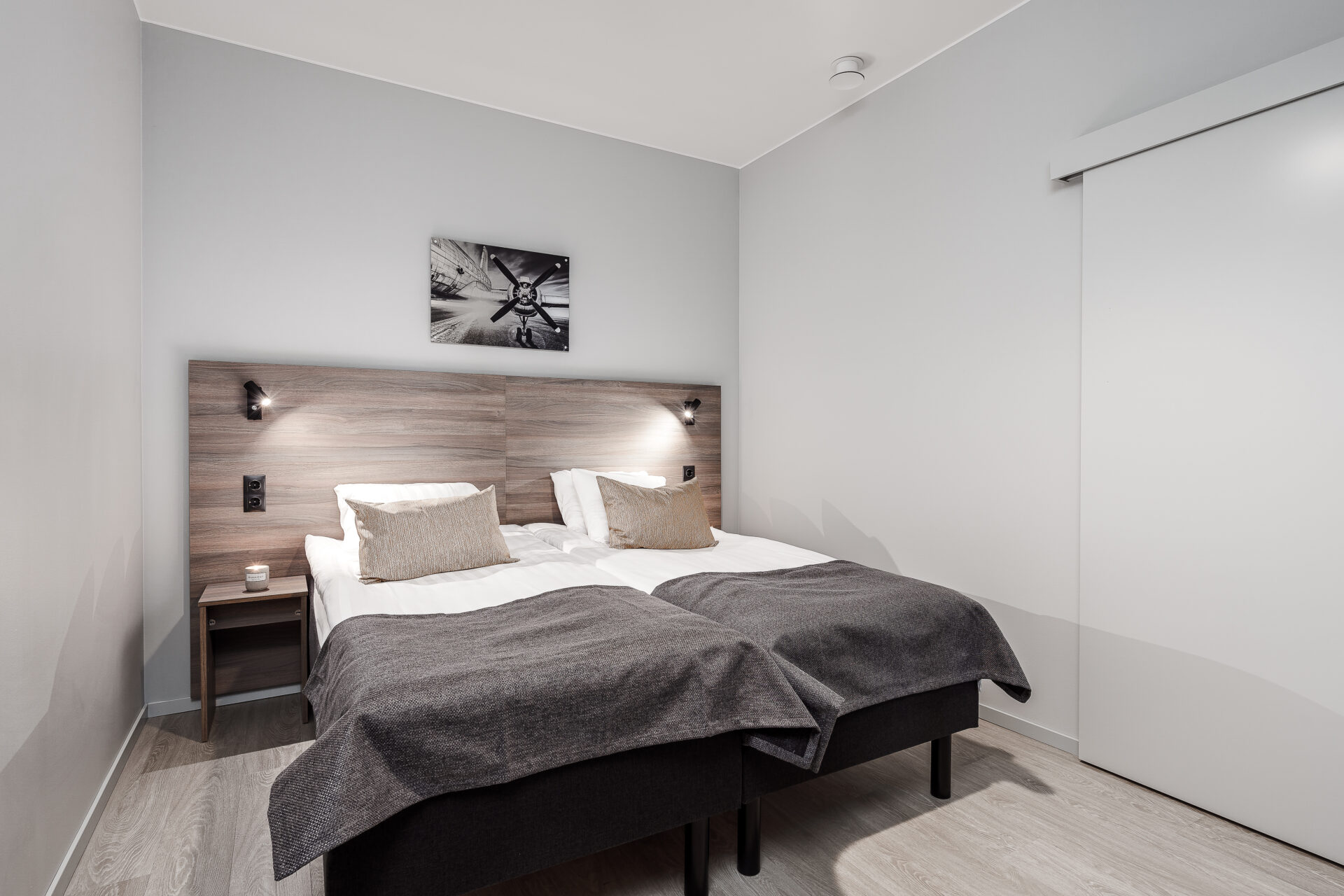
On completion, a desk with interactive screens in the main lobby should be added for the guests’ guidance, as well as offering a leisure-patio where guests will be able to enjoy a sauna and outside roof terrace in one the inner courtyards.
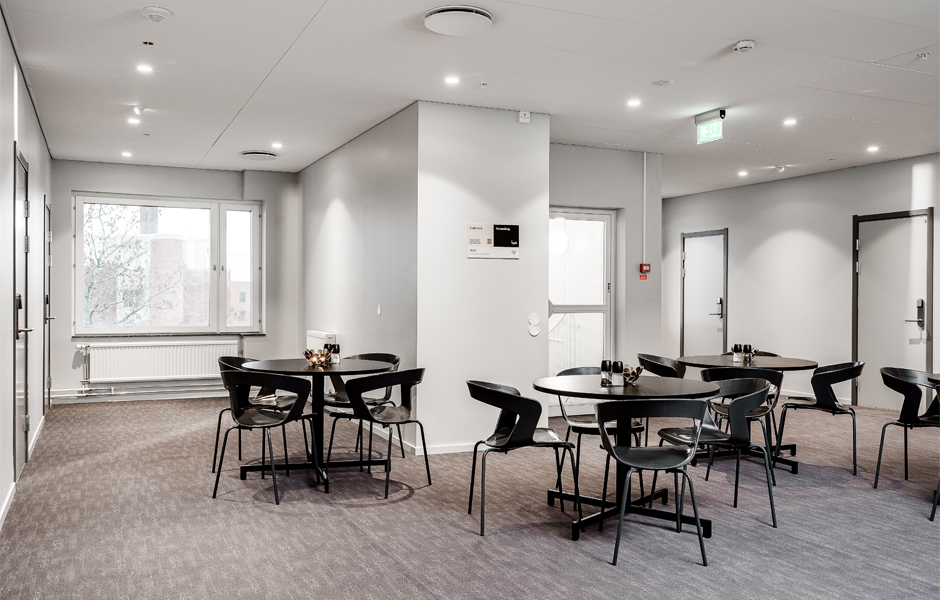
Studio Puisto
Mariankatu 7 A 4
00170 Helsinki
[email protected]
© 2025 Studio Puisto