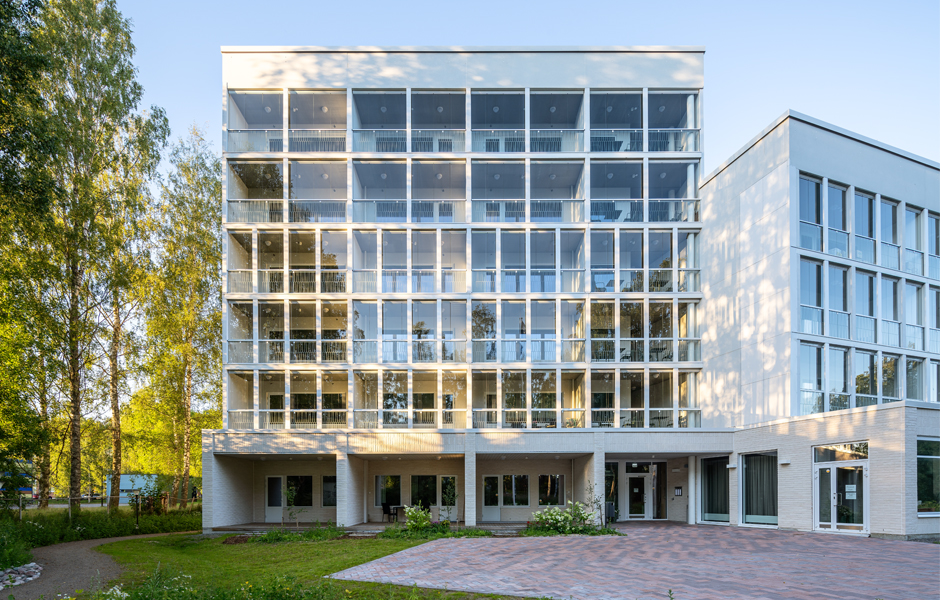




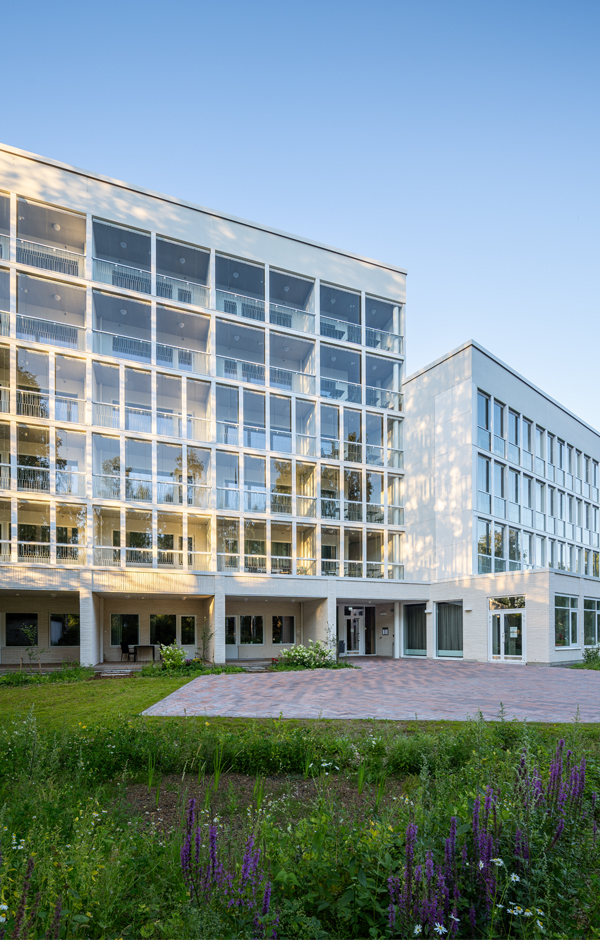
Year:
2017-2019
Scope:
3557 m2
Client:
Arttuasunnot Ltd
Partners:
Landscape Design: Nomaji Maisema Architects Ltd, Structural Design: Insinööritoimisto Jorma Jääskeläinen, HVAC Design: Optiplan Ltd, Electrical Design: Optiplan Ltd, Renderings: VizArch, Photographs: Riikka Kantinkoski (Interior), DECOPIC (Exterior)
Puistonmäki senior housing is a serviced home with fifty individual apartments located in the city of Hämeenlinna. In its design, we thought to not only focus on the architecture, but also how we could also incorporate a new concept and approach for senior living that could make the lives of residents easier and more meaningful.
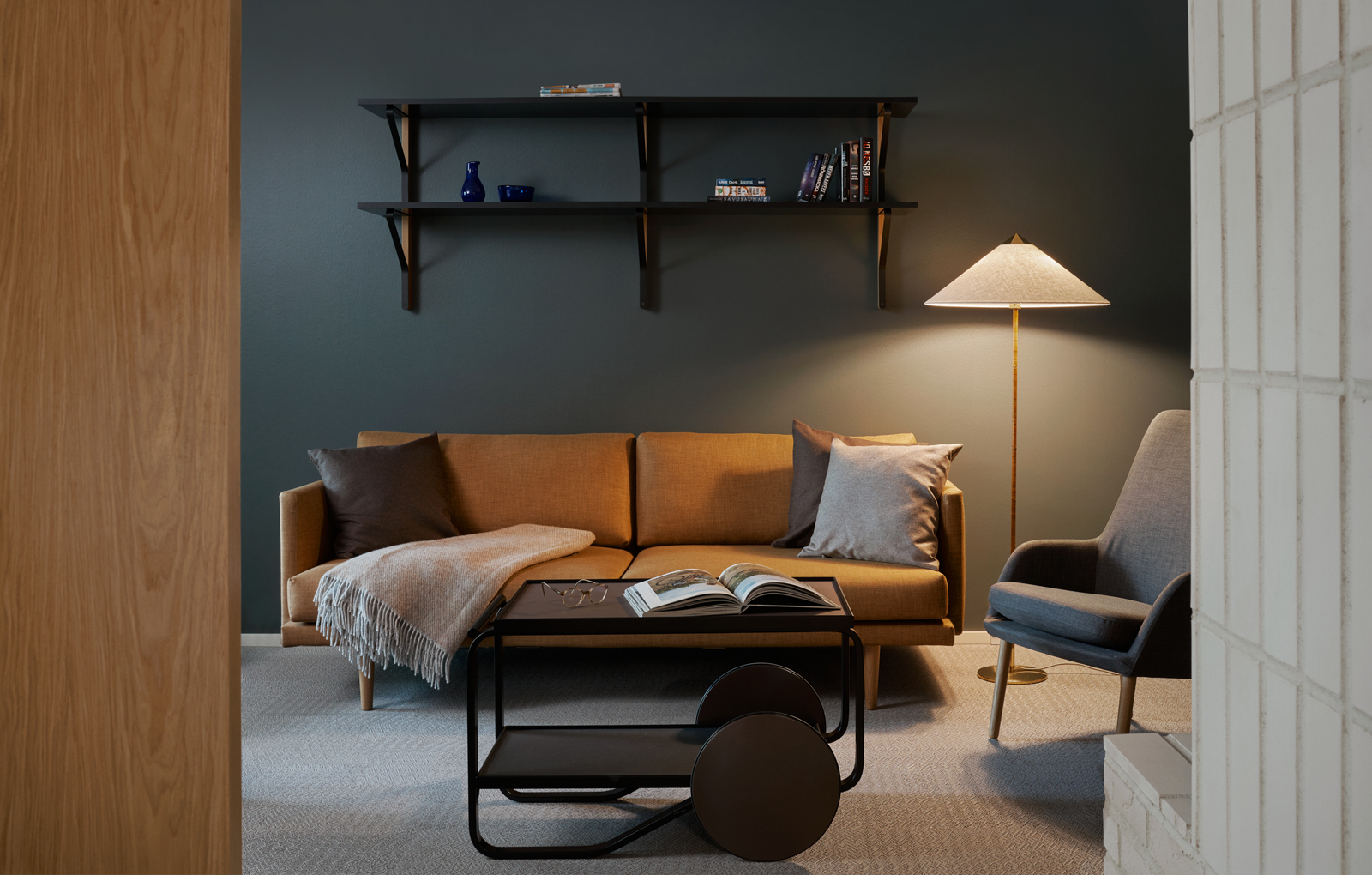
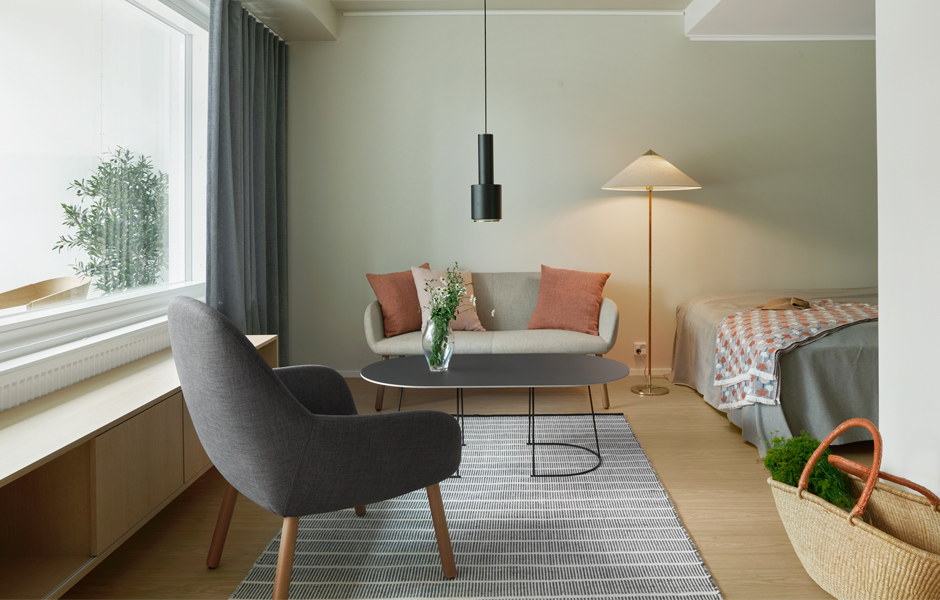
In the design process, we followed a holistic, user-centered approach where we took time to thoroughly understand who the future residents of this senior living community might be. We conducted several user studies and workshops from which we were able to define a variety of potential user profiles, or personas. These personas reflected the findings from our research and consequently helped us understand how to best design for the right people throughout each phase of the project.
We outlined four core design themes from which to build the user experience: co-living, co-learning, co-working, and co-feeling. Since the Puistonmäki senior housing will serve as a home for many diverse individuals and user groups, we felt it was important to emphasize the communal aspect of each of these themes when defining them. Then, for each of the personas, we studied and predicted the day-to-day user experience path to see where and how the architecture could best support the themes and consequently improve the overall quality of life of the residents.
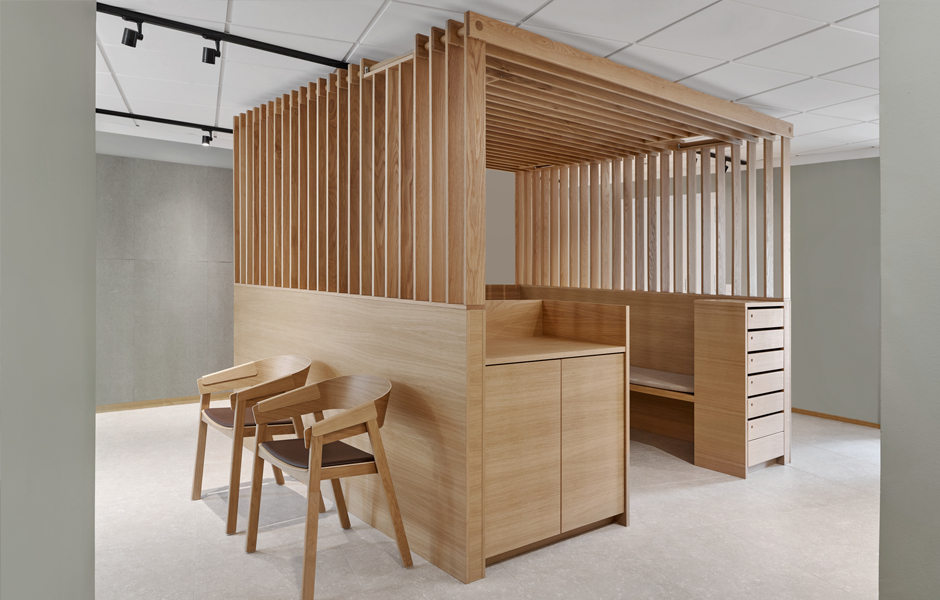
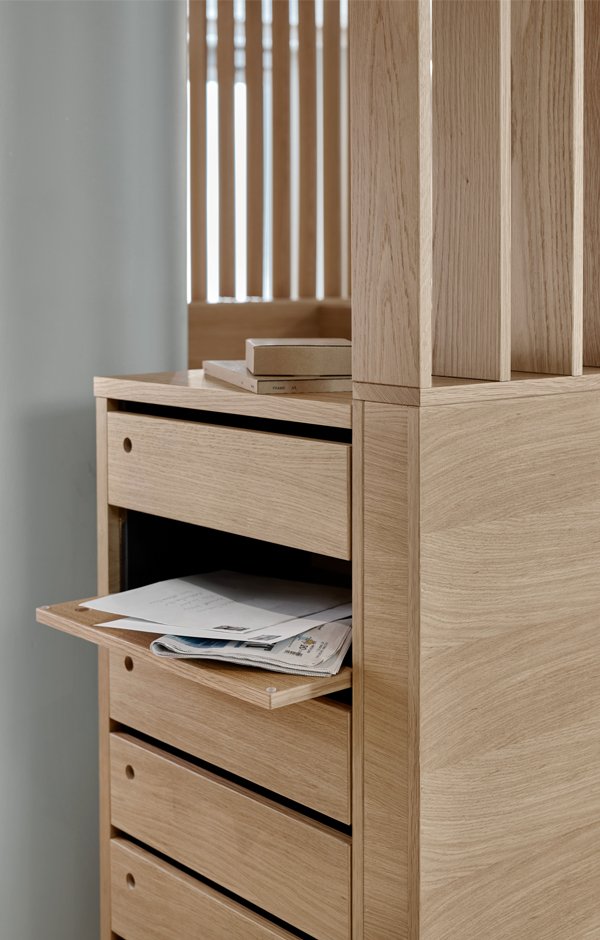
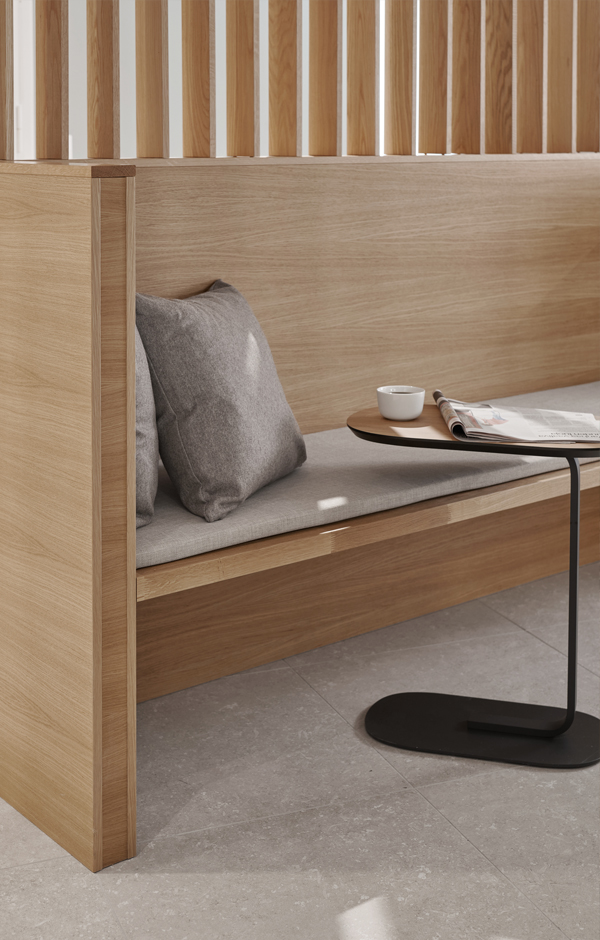
As a serviced home, it was important for us to consider the 24/7 nature of the architecture and map out how and when residents would need to use the shared facilities. For example, for the restaurant on the first floor, we broke down the daily use hour-by-hour to then design the space in a way that would accommodate its intended use, from the overall spatial logistics down to the material qualities. This resulted in a sensory rich restaurant space with different areas thoroughly defined and thoughtfully tailored to specific needs and moments.
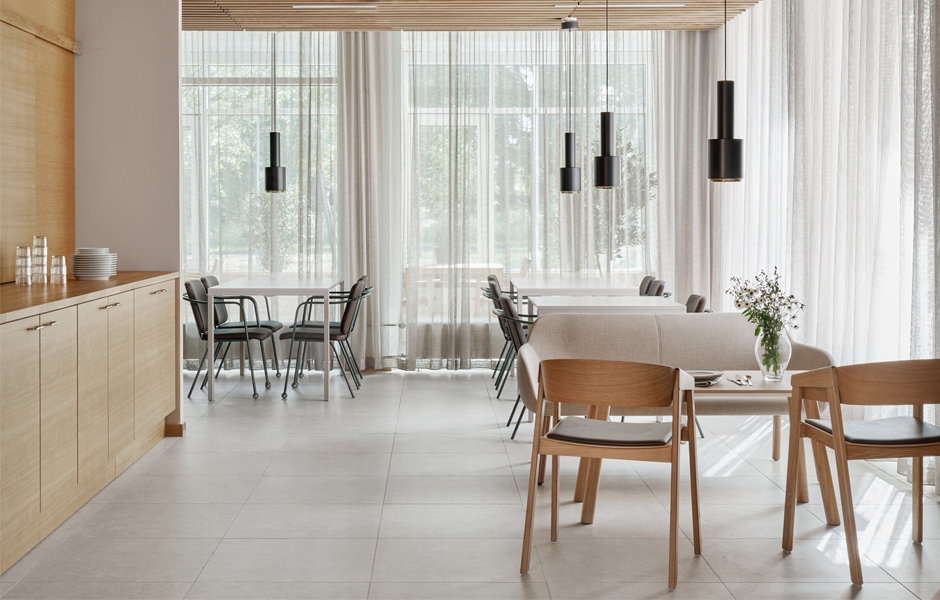
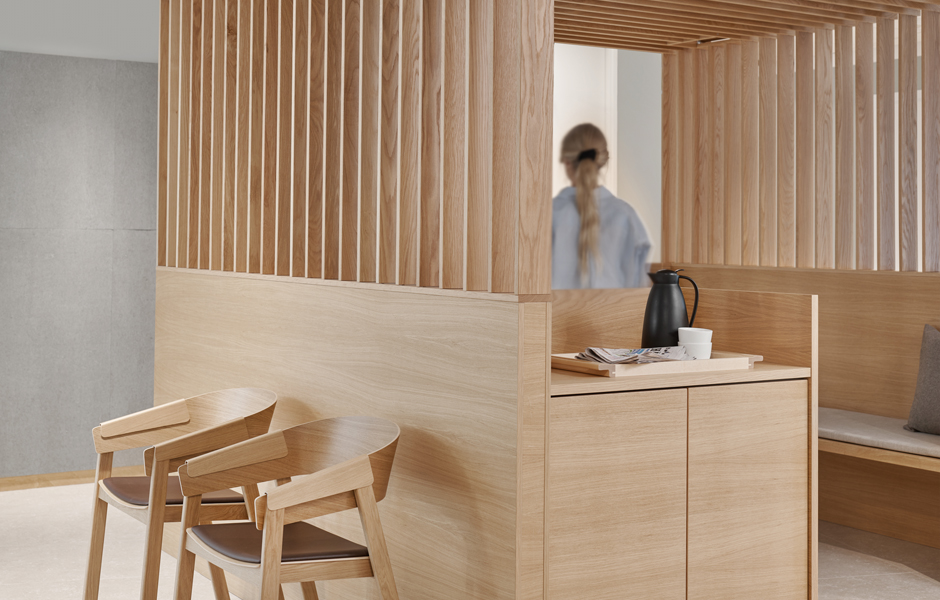
Other interior facilities included on the main floor are a fireplace room, sauna and spa, laundry, and treatment room. Furthermore, even though the apartments are located on the upper floors, each floor has its own common space that doubles as a morning coffee shop. This not only brings the service of the main floor to the residential floors, but it also creates an opportunity for close-knit interaction and collaboration between residents. The spaces ultimately encourage everyone to step out of their private apartments to be more active and social. In addition, they also work as a semi-private space between the apartments and the semi-public and public spaces on the ground floor.
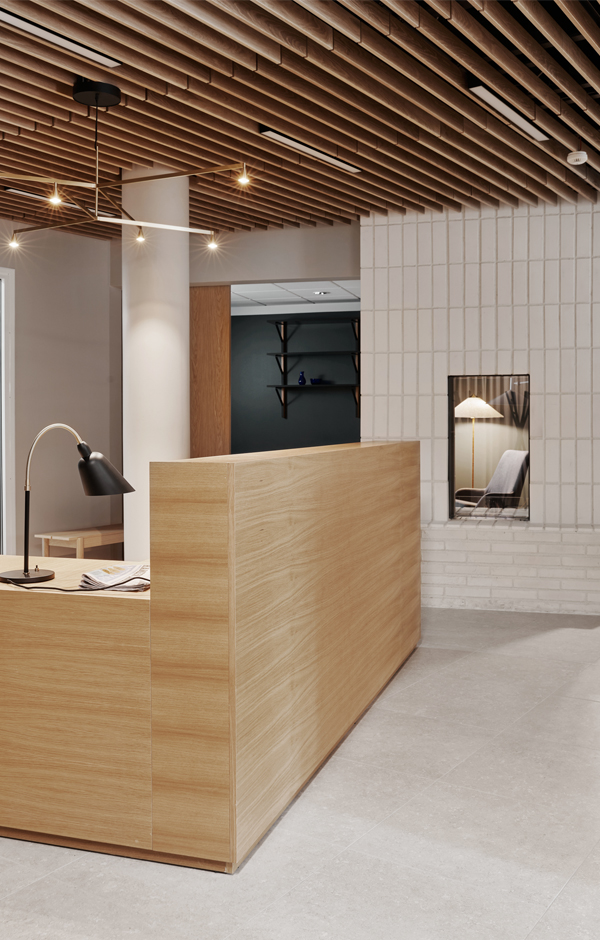
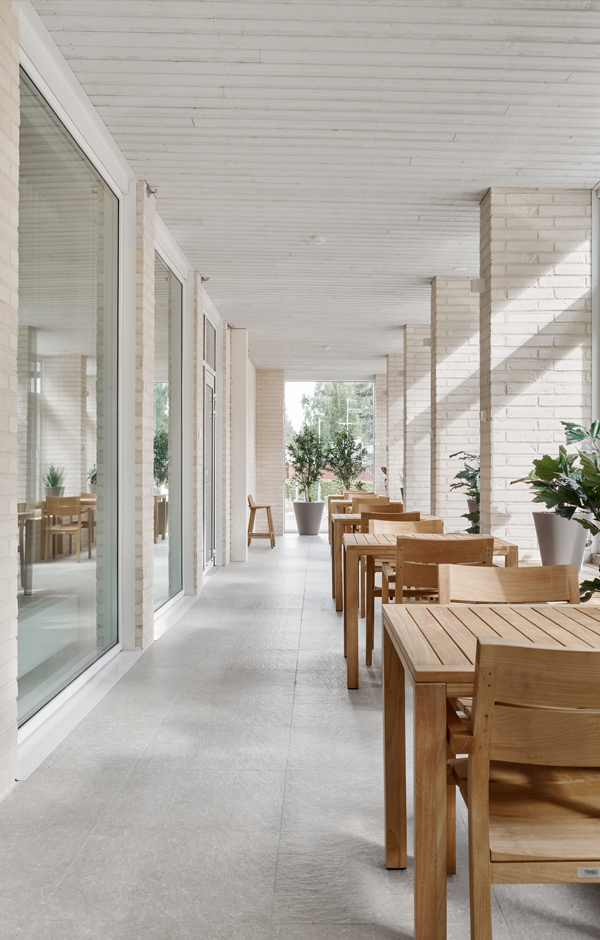
Most of the apartments are designed in such a way that the units are divided into smaller spaces for different functions. This makes the apartment seem larger in size and allows for short walks inside the apartment. Similarly, each apartment has its own large terrace which brings in the natural surroundings in for everyone to enjoy, especially to those who cannot move around as easily.
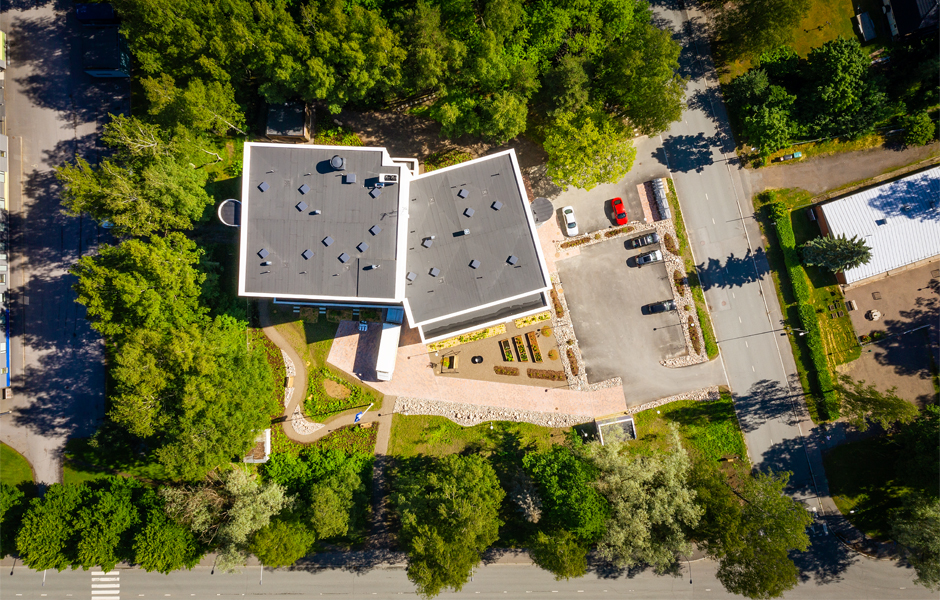
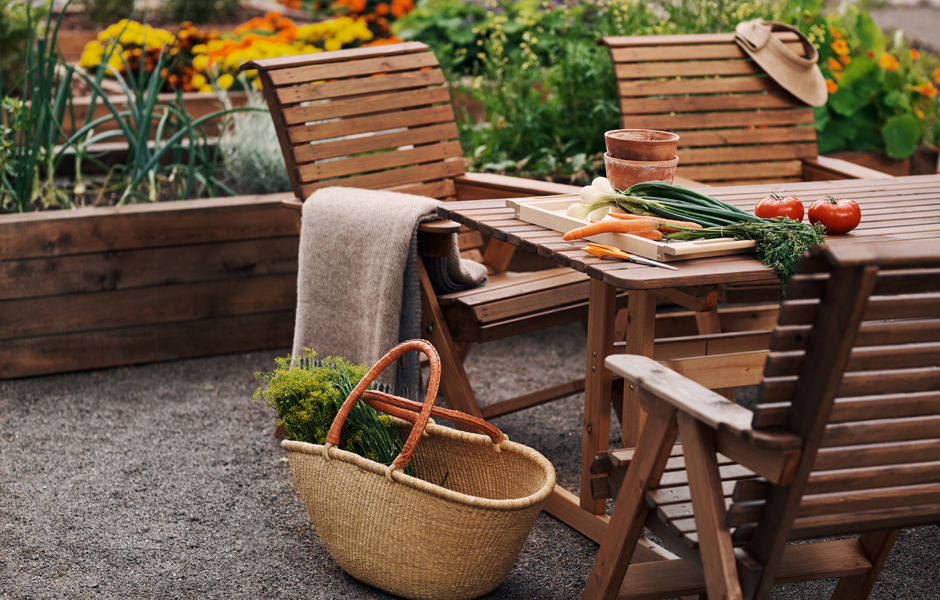
On the exterior, we designed the yard to be suitable for a variety of activities, such as small-scale farming, afternoon walks, and of course, sauna from the outdoor wood-burning log sauna. The overall building is a landmark of the area and stands out from its surroundings with its towering height. Even so, its pedestal-like ground floor defines itself at a smaller, human-scale near the building, highlighting its public functions with bigger window openings and different façade materials.
No matter how and where residents are spending their time at the Puistonmäki senior housing, we aim to use the architecture to shape a cozy, accommodating, and secure environment – and most importantly, make it a home.
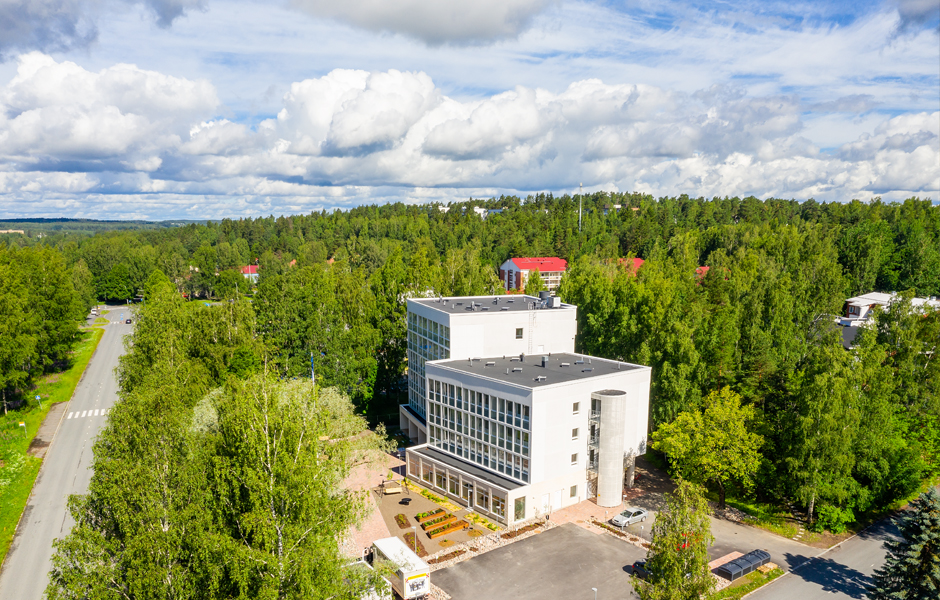
Studio Puisto
Mariankatu 7 A 4
00170 Helsinki
[email protected]
© 2025 Studio Puisto