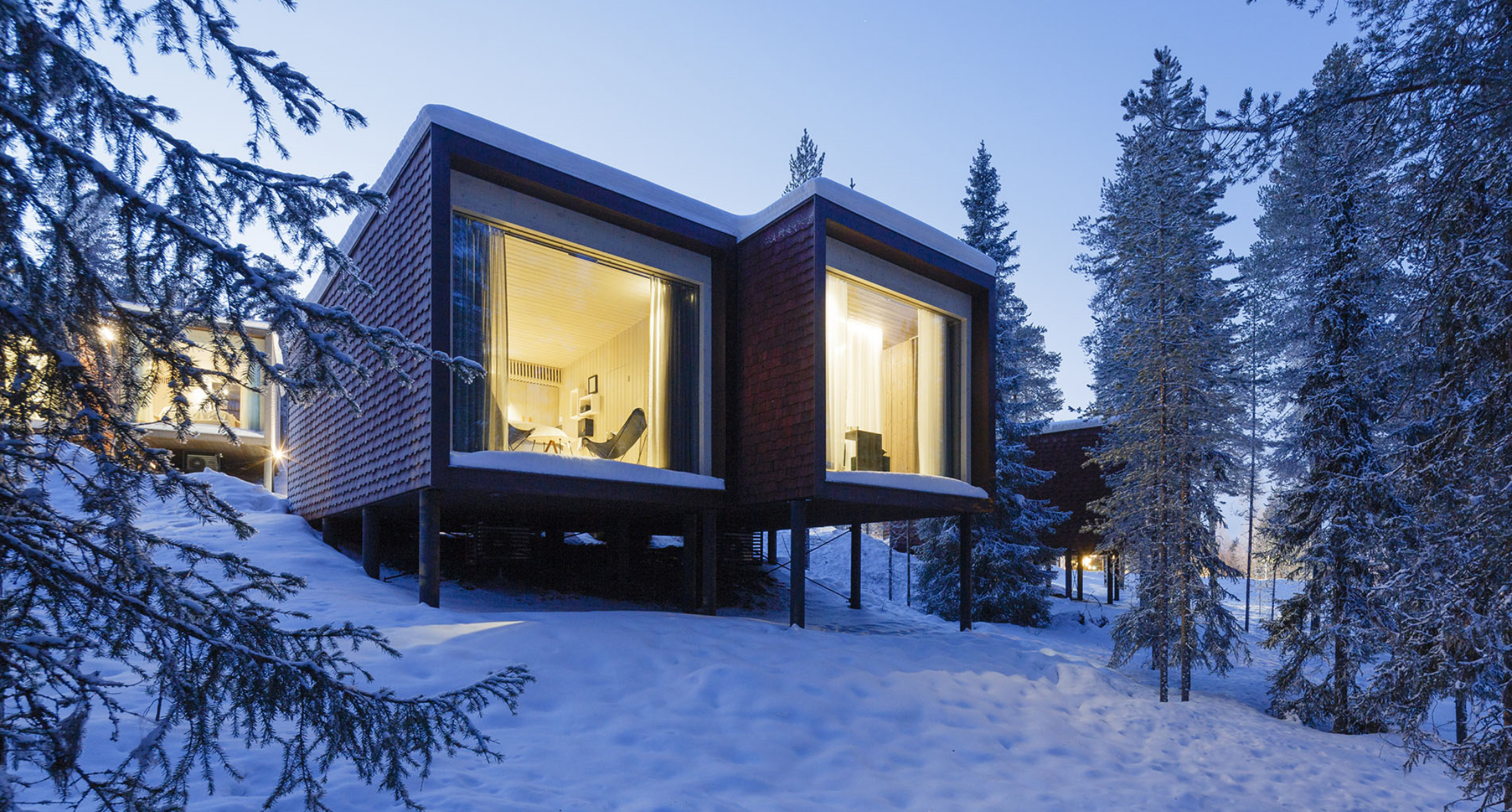




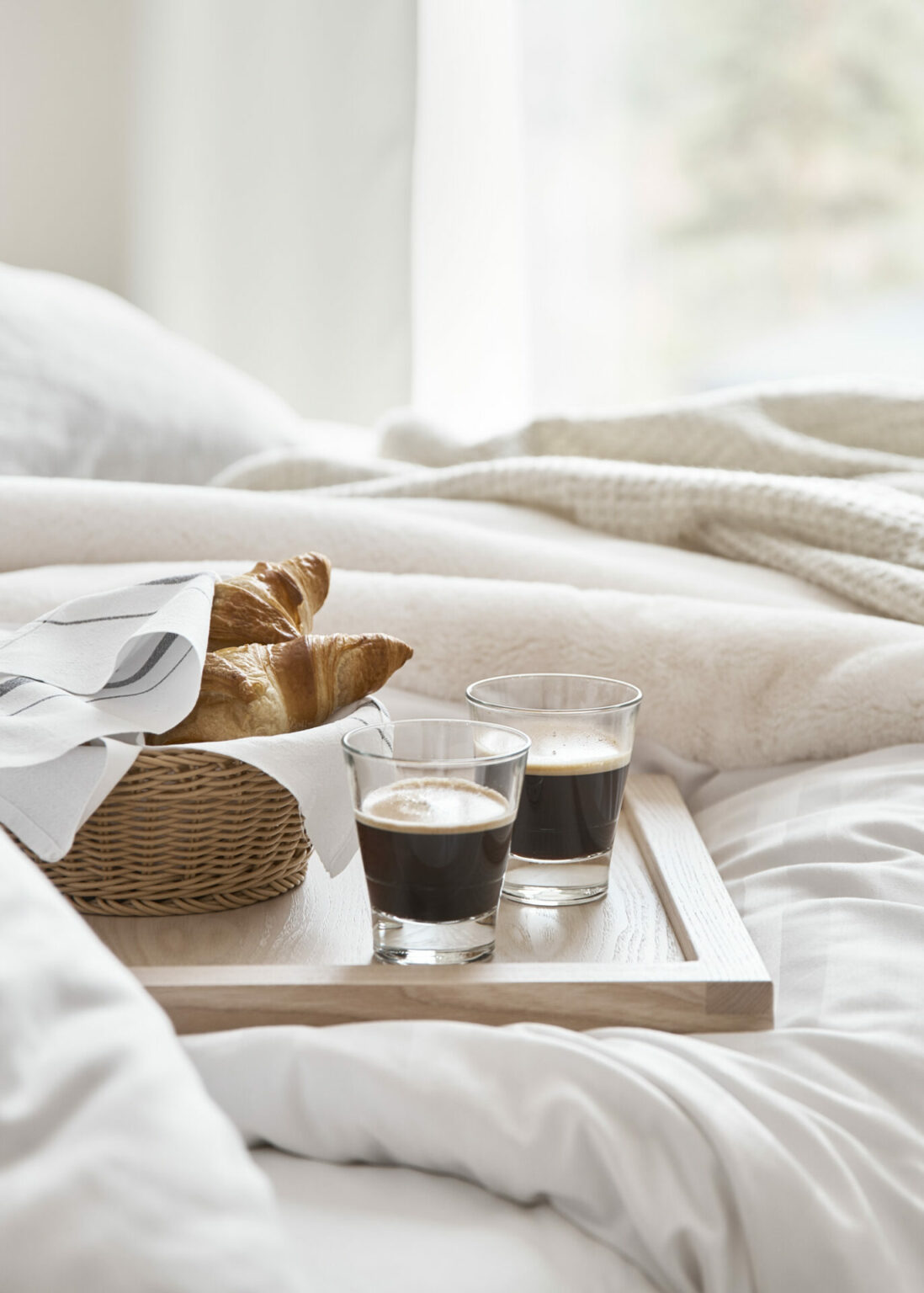
Year:
2019
Scope:
Suites 2017-2018, Hotel 2016
Client:
SantaPark Ltd
Partners:
Photographs: Marc Goodwin, Accommodation Units: Vudis Modular
The Arctic TreeHouse Hotel project started with a concept design made in close cooperation with the client. The inspiration for the accommodation concept — set on a steep natural slope — came from Nordic nature and culture as well as the magical world of SantaPark. A vision started to form: small individual accommodation buildings set in nature, their spirit highlighting characteristics of the area and creating an optimal setting for experiencing both nature and arctic mysticism.
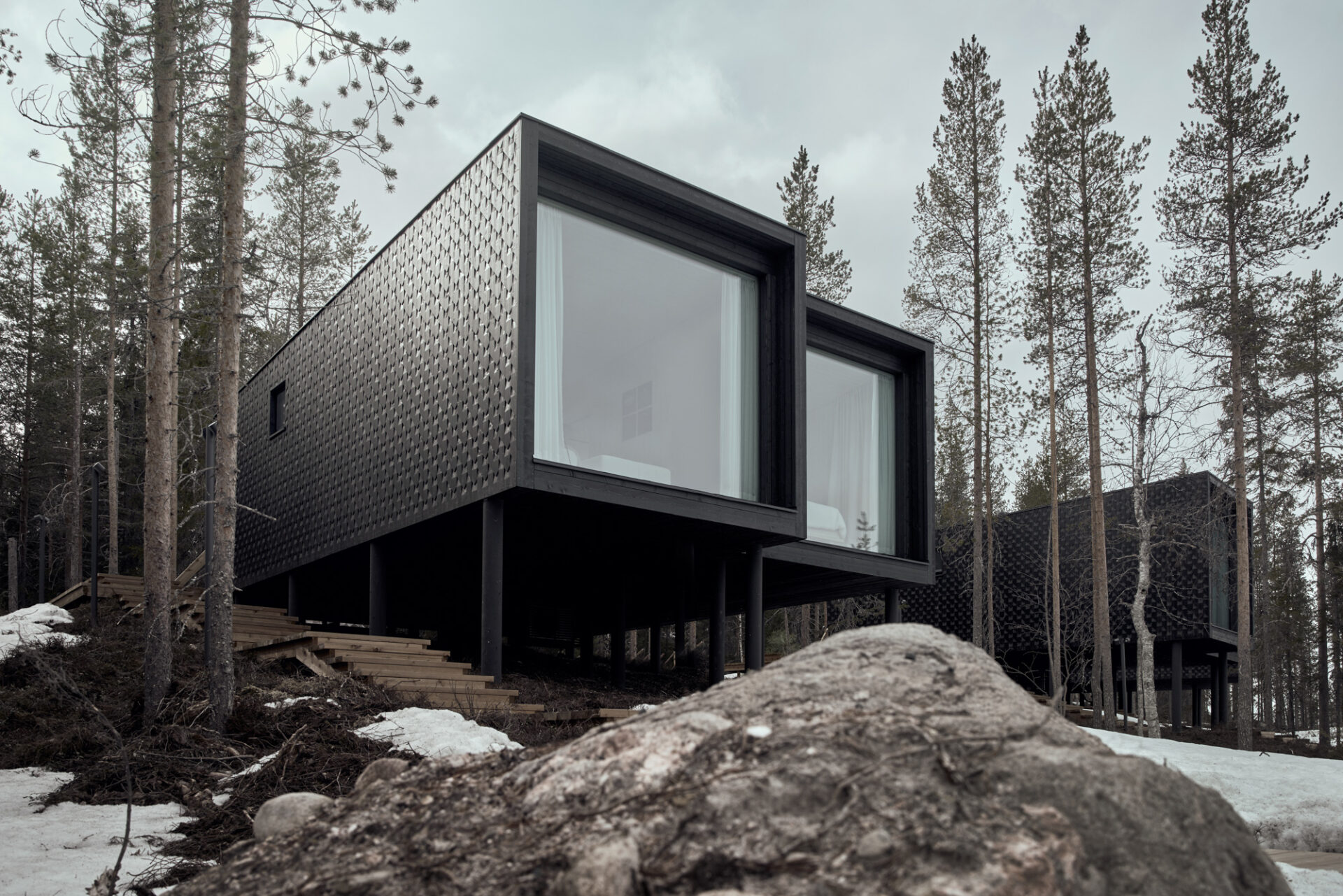
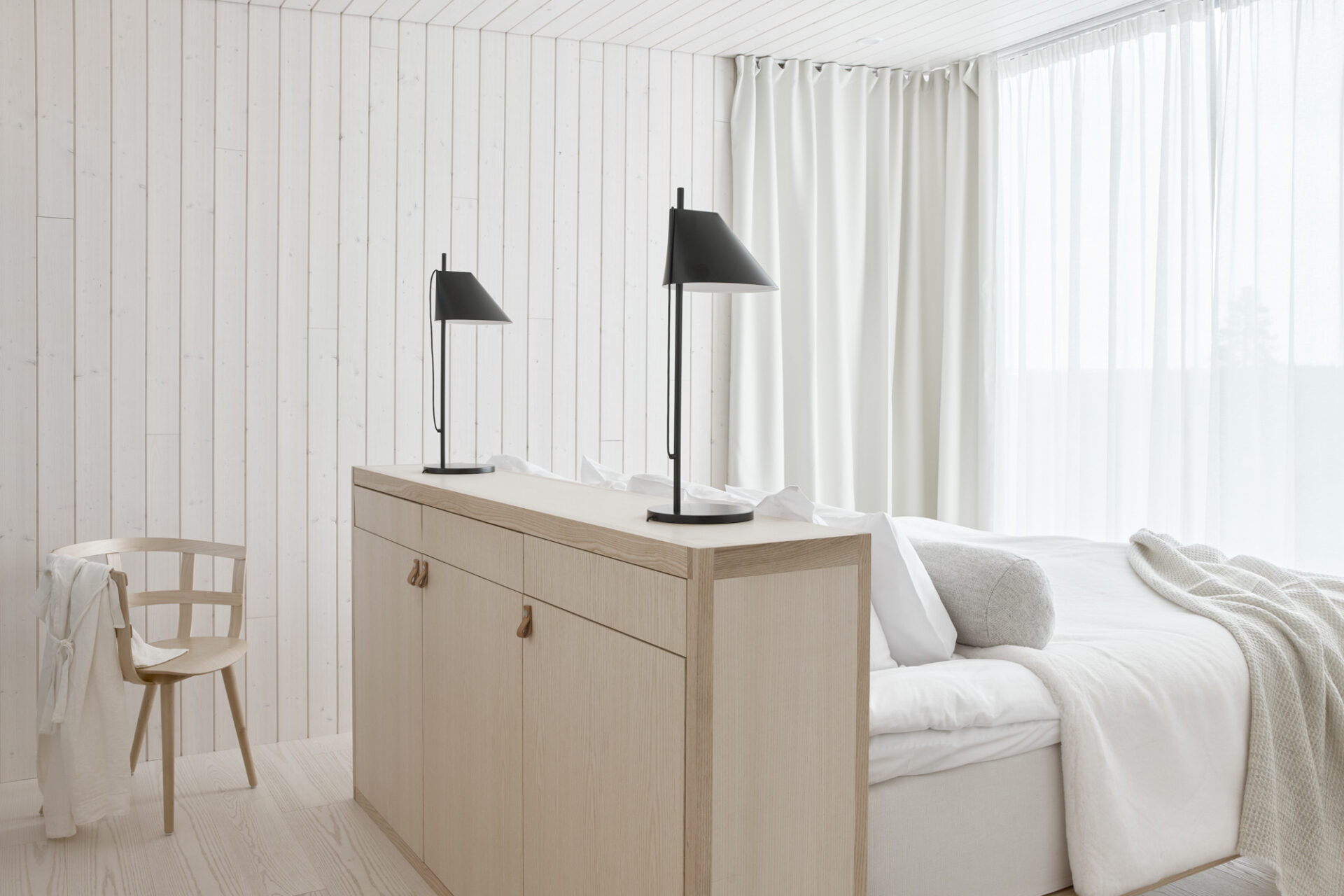
An extension including three executive suite cabins and a reception space within the restaurant structure is a new chapter in the story of the Arctic TreeHouse Hotel, an award-winning hospitality concept and resort designed by Studio Puisto Architects a few years prior for the arctic north of Finland.
These spaces are an aesthetic and sensual continuation of the existing resort, strengthening the original vision while offering new opportunities for engagement. They provide different, relaxing ways for us to mindfully connect with not only the overwhelming power of the northern landscape, but also with ourselves.
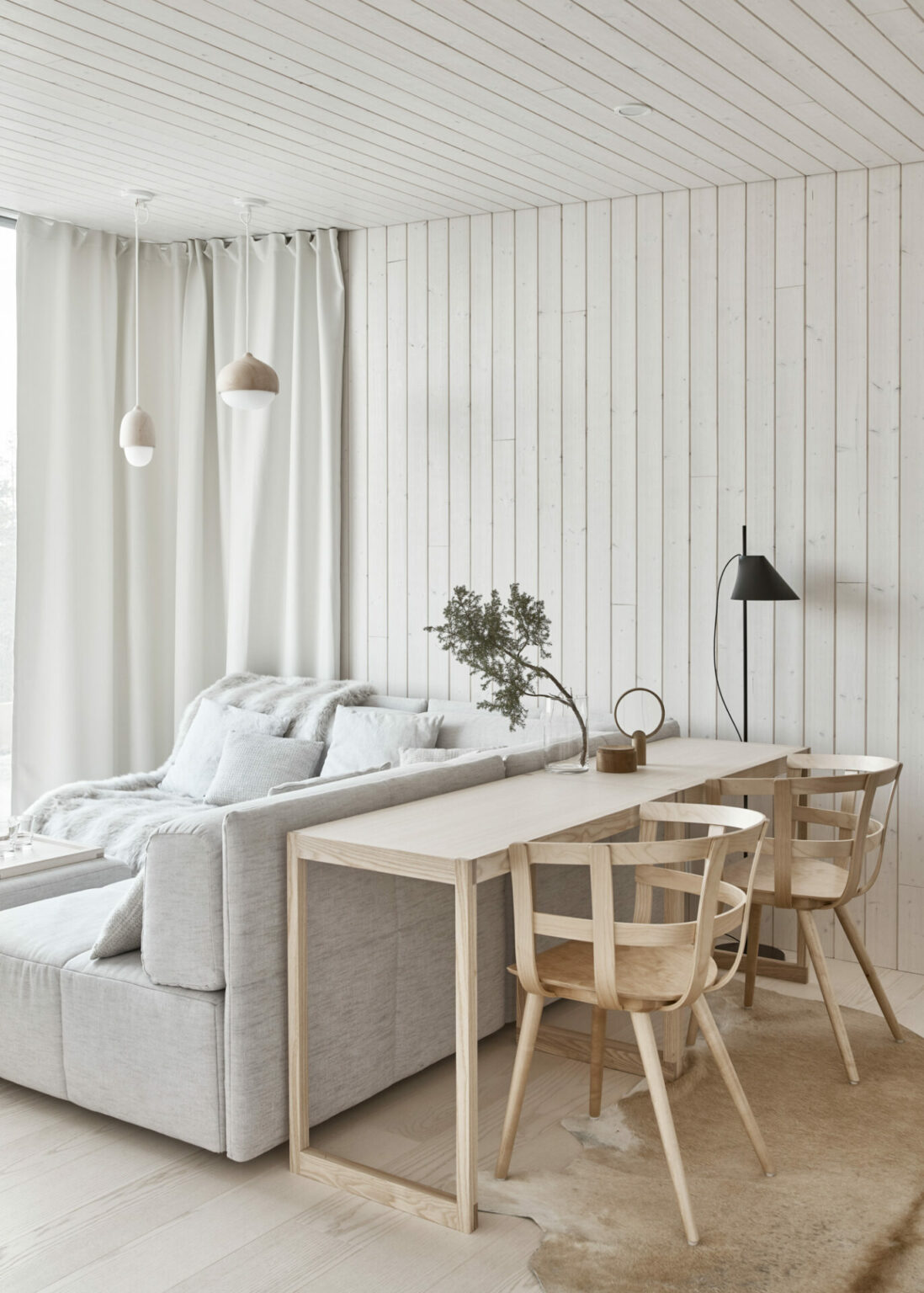
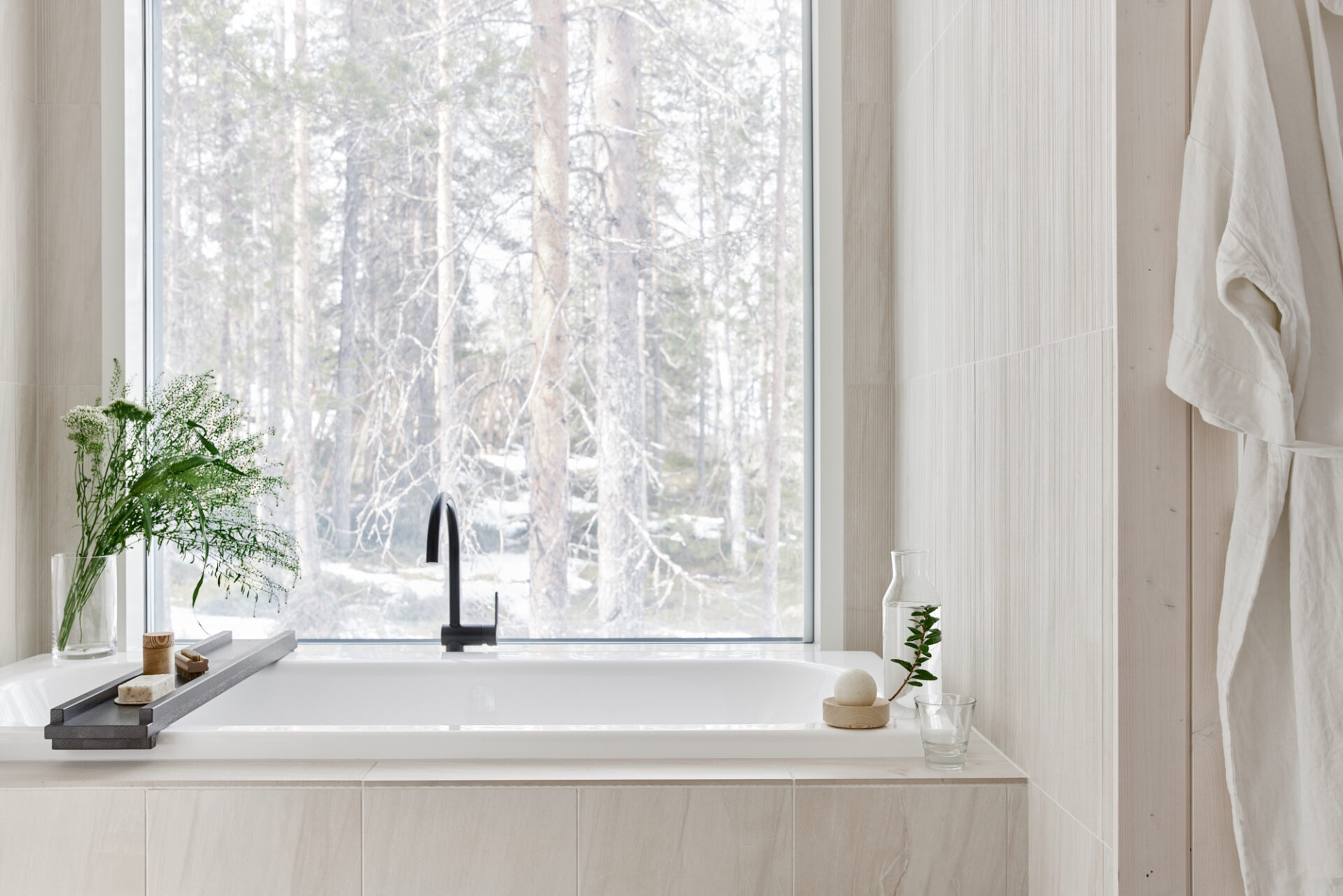
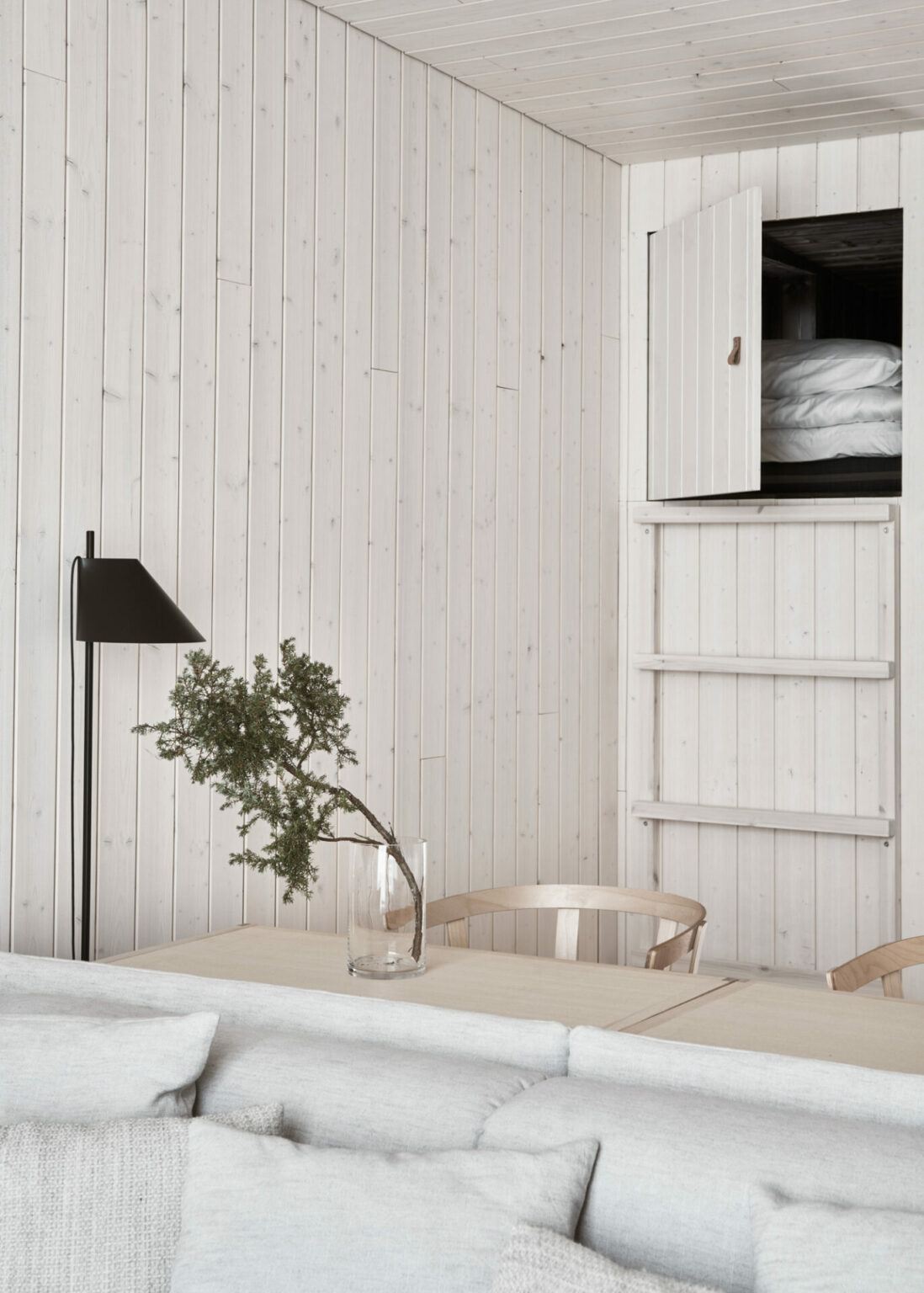
The reception space is a dedicated area within the Arctic TreeHouse Hotel Restaurant, which with its similar dark, oil-stained wooden walls, evokes a sense of arctic mysticism and the tranquility that the absence of light brings. Its addition deepens the arrival experience, bringing guests now to a peaceful area of the building for a welcoming moment before following a narrow corridor to the sudden, breathtaking views of the landscape beyond the large restaurant windows. Within this frame, the glow of the central fireplace is a warm, raw element that contrasts with the wilderness of the outside.
For the ArcticScene suites, one of the most prominent spatial changes results from the development of a natural wellness concept. Larger in size than their earlier counterpart, these new cabins now have a sauna and bath integrated into the design along with defined spaces for leisure, rest, and cleansing. Even though the overall architectural footprint remains similar, the facade is purposefully treated differently with custom-made dark brown panels that are 3D-milled to resemble the scales of a pinecone. This, in turn, distinguishes these cabins from the others, suggesting a different experience inside.
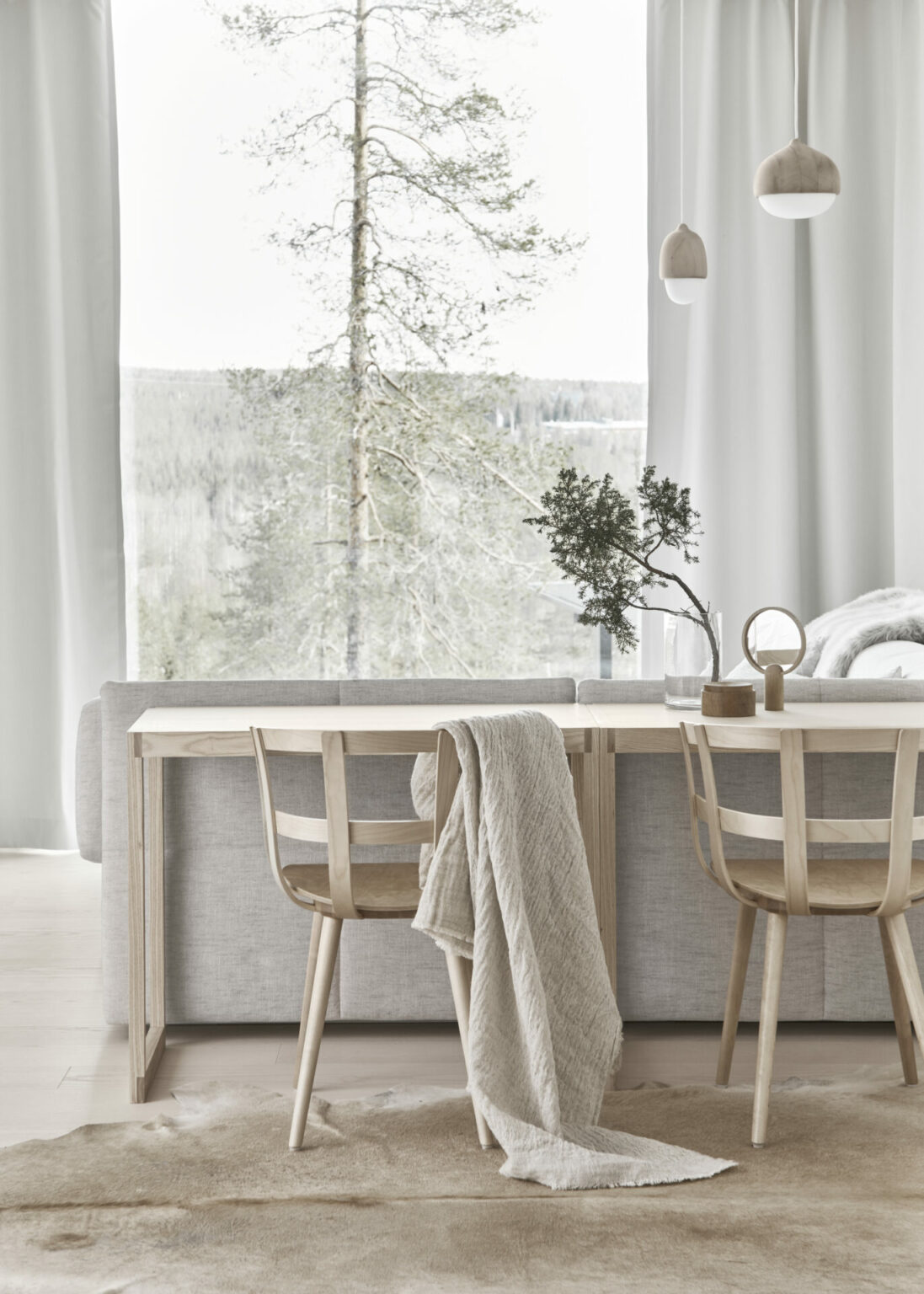
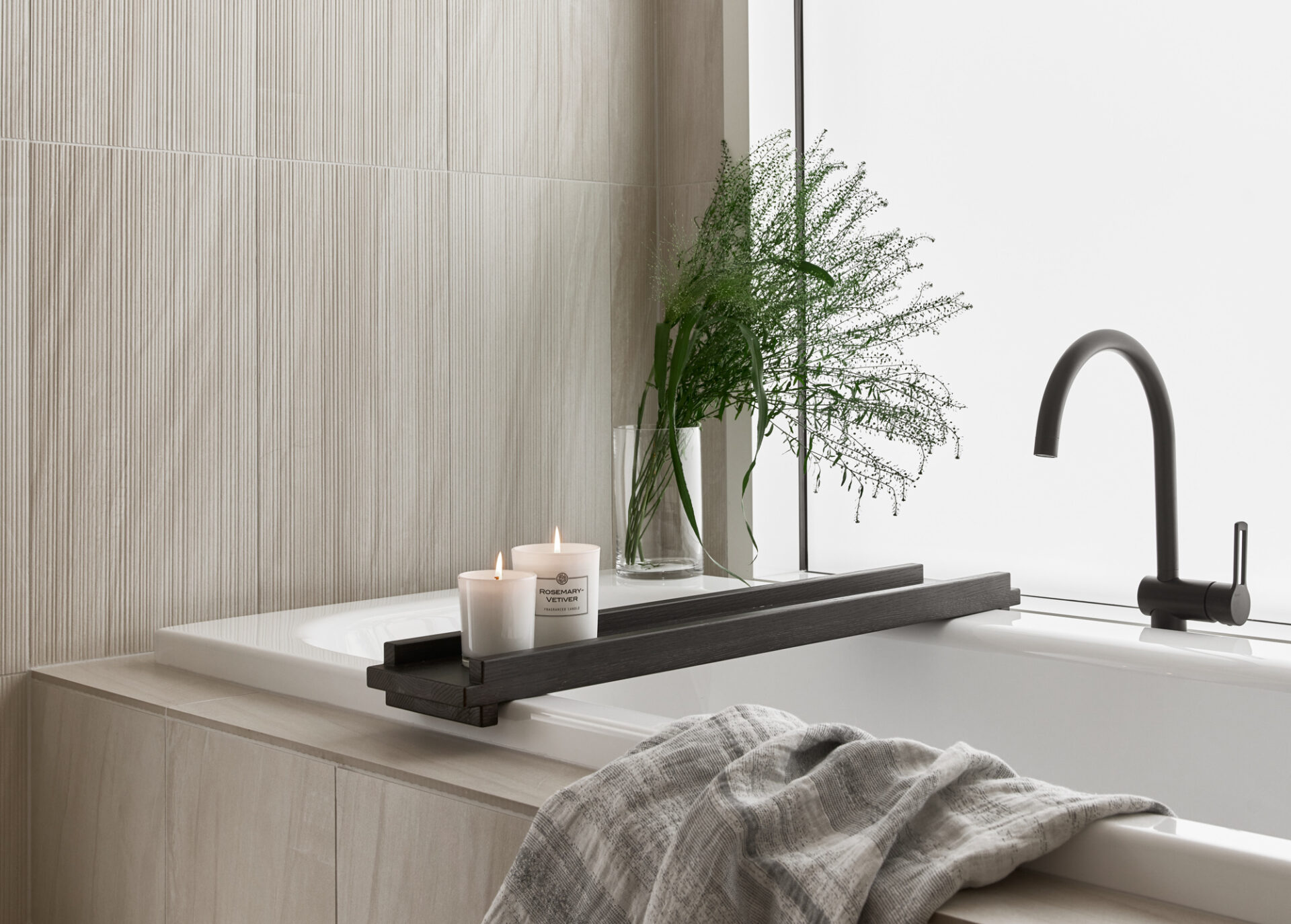
With distinctly Finnish aesthetics in mind, the chosen materials throughout the interior of the ArcticScene suites together foster a fresh, soothing atmosphere that harmoniously juxtaposes the wild, untouched Finnish nature around it. This contrast contributes to a nest-like environment inside, where the warmth and tactility of the materials amplify a sense of security and tranquility.
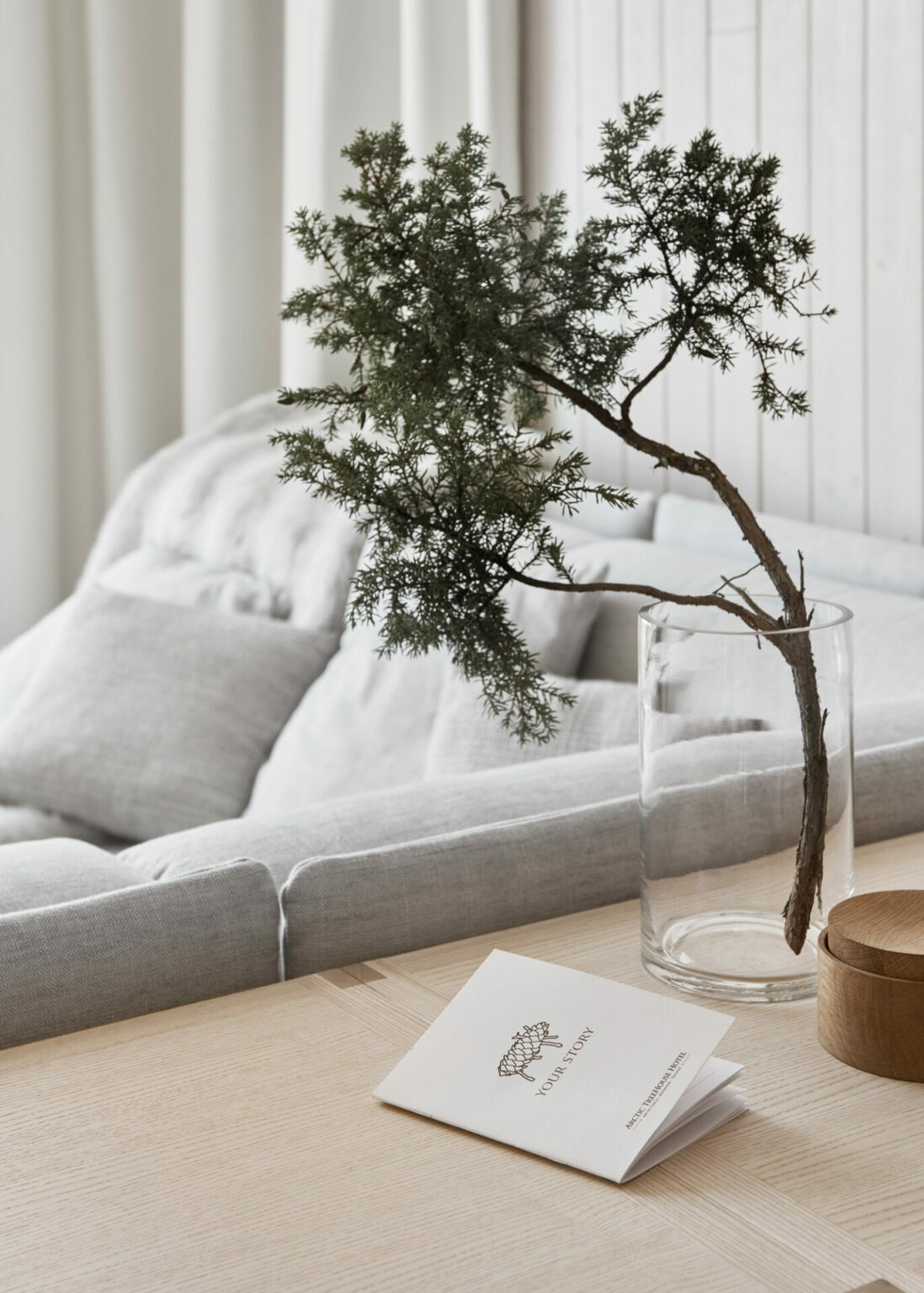
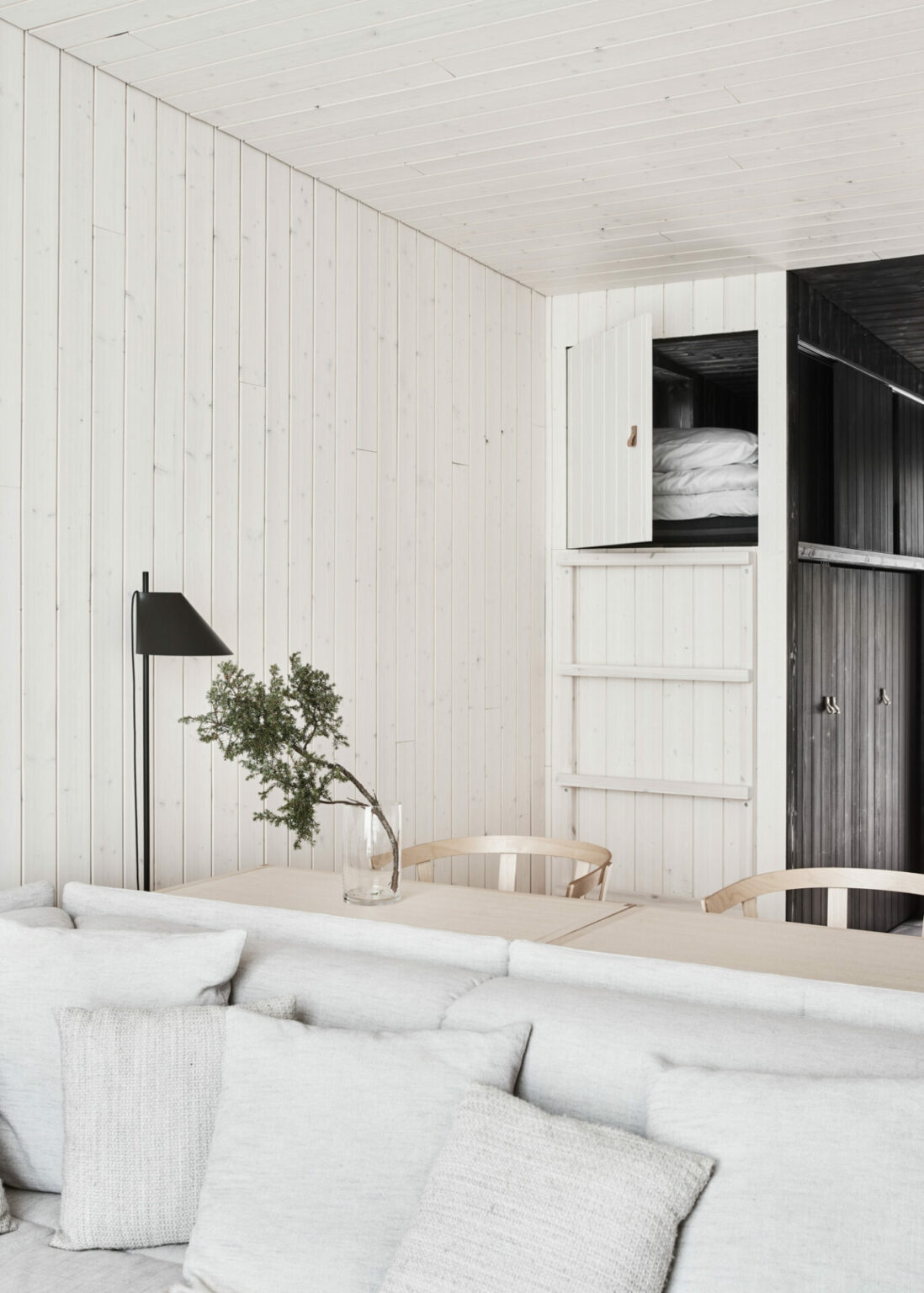
Each of the senses are thoughtfully catered to throughout the cabin. In the living room, for example, the use of softly woven textiles for the upholstery encourages idle moments while the wooden paneling on the walls promotes pleasant acoustics and emits the hint of a crisp, natural scent. Similarly, all the fixed furniture within the cabins are custom and therefore, meticulously designed and guided by the material concept. One special moment of this is how the small bunk in the wall, accessible by a ladder, offers a hidden place of refuge where the materials and their immediate closeness construct an even more intimate, safe atmosphere.
This material concept resonates even in the smallest details such as the locally sourced skin care products and handmade linens. All these products support not only the practical needs of the guests during their stay, but also the authentic lifestyle that the experience aims to bring to them as well.
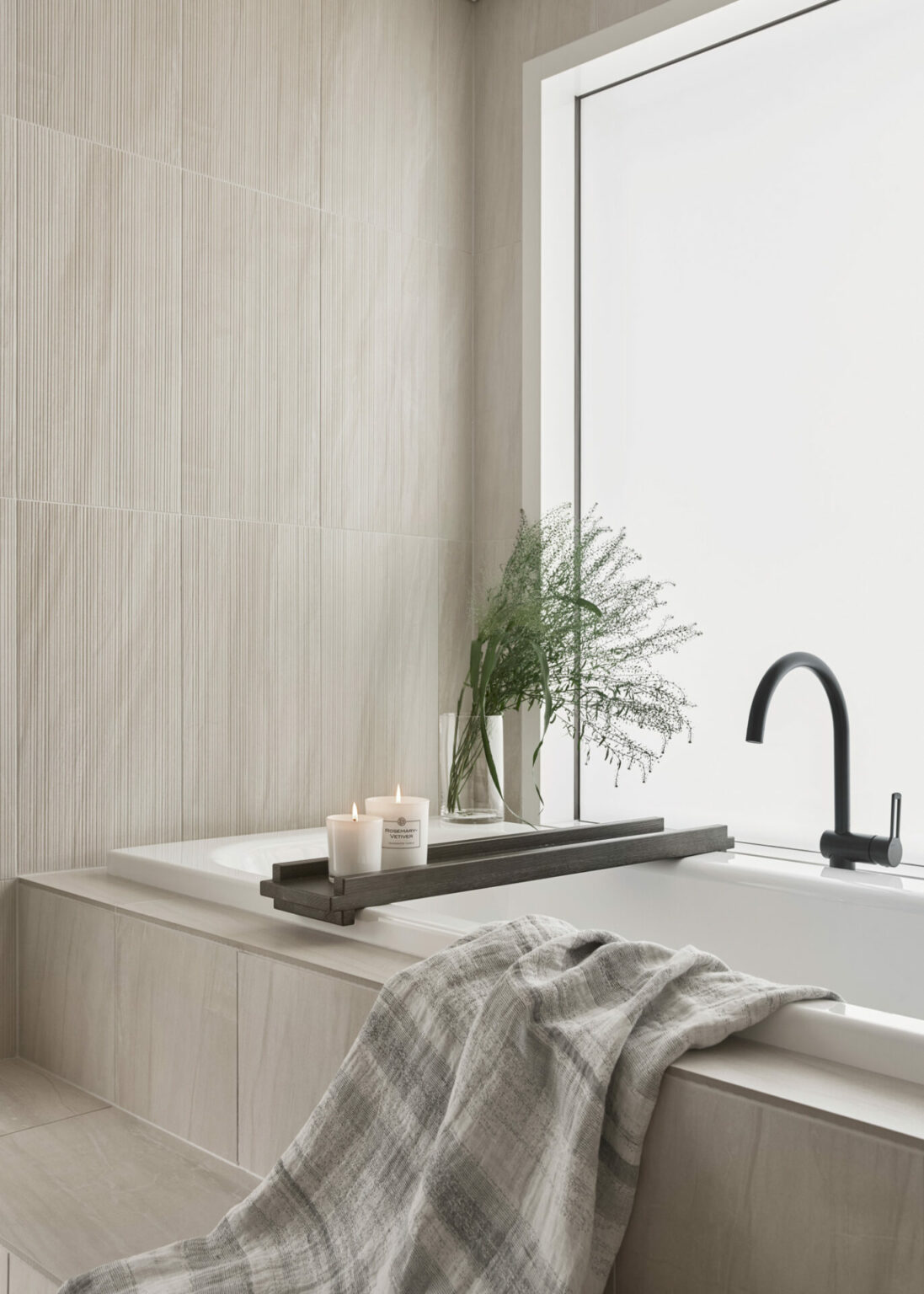
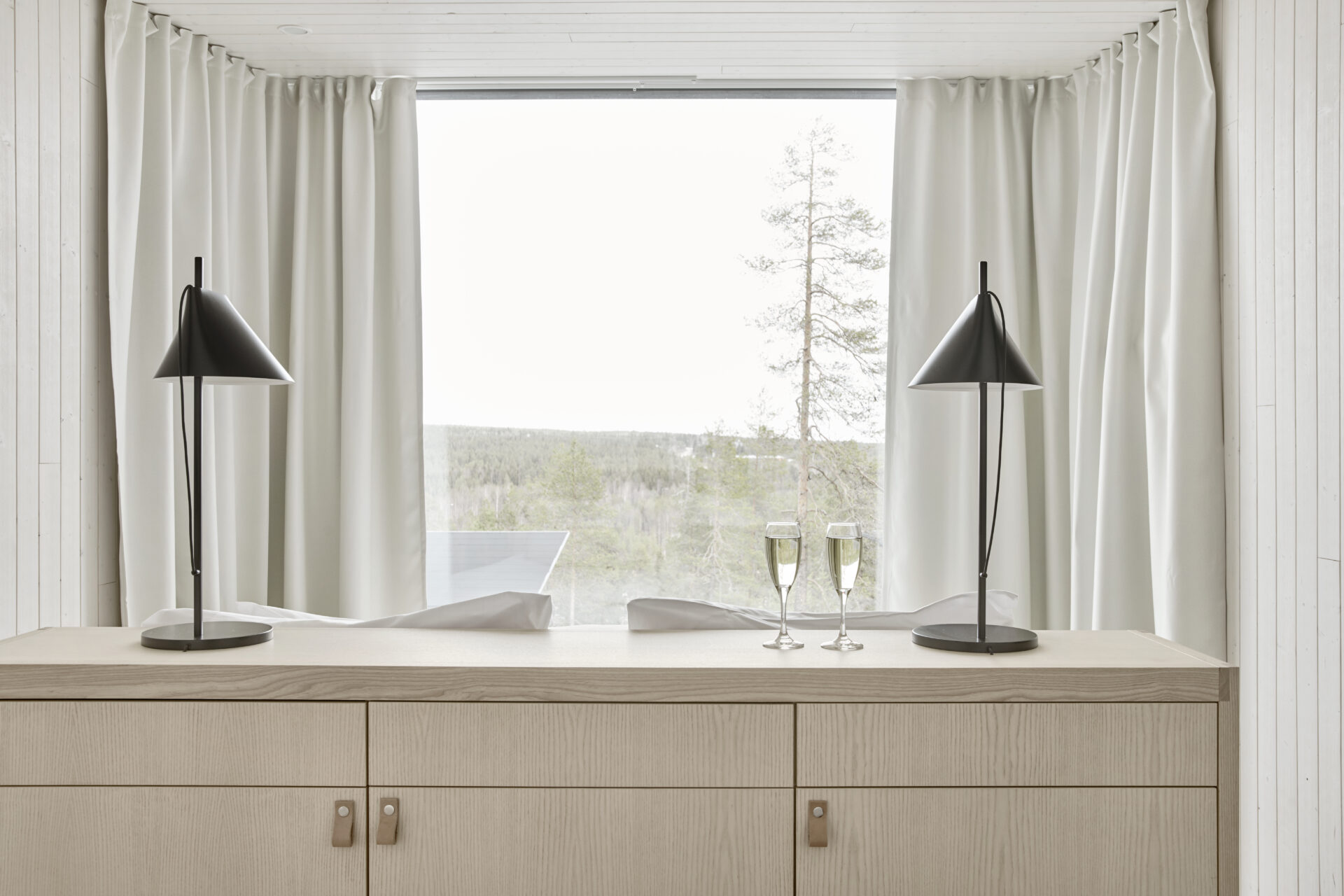
One of the guiding architectural elements that shapes the overall experience at Arctic TreeHouse Hotel is the subtle use of distinct spatial transitions. When walking into the ArcticScene suites, those dark, oil-stained wooden walls that characterize the preceding reception space and narrow passageway ultimately give way to a flood of bright, natural light. In the horizon amid the light, the view is thoughtfully framed so that the focus is directed immediately out of the window into the landscape. This sharp distinction fosters a powerful, sensory-rich arrival moment that awakens and impacts each guest, ultimately forming a lasting memory that lingers long after departure.
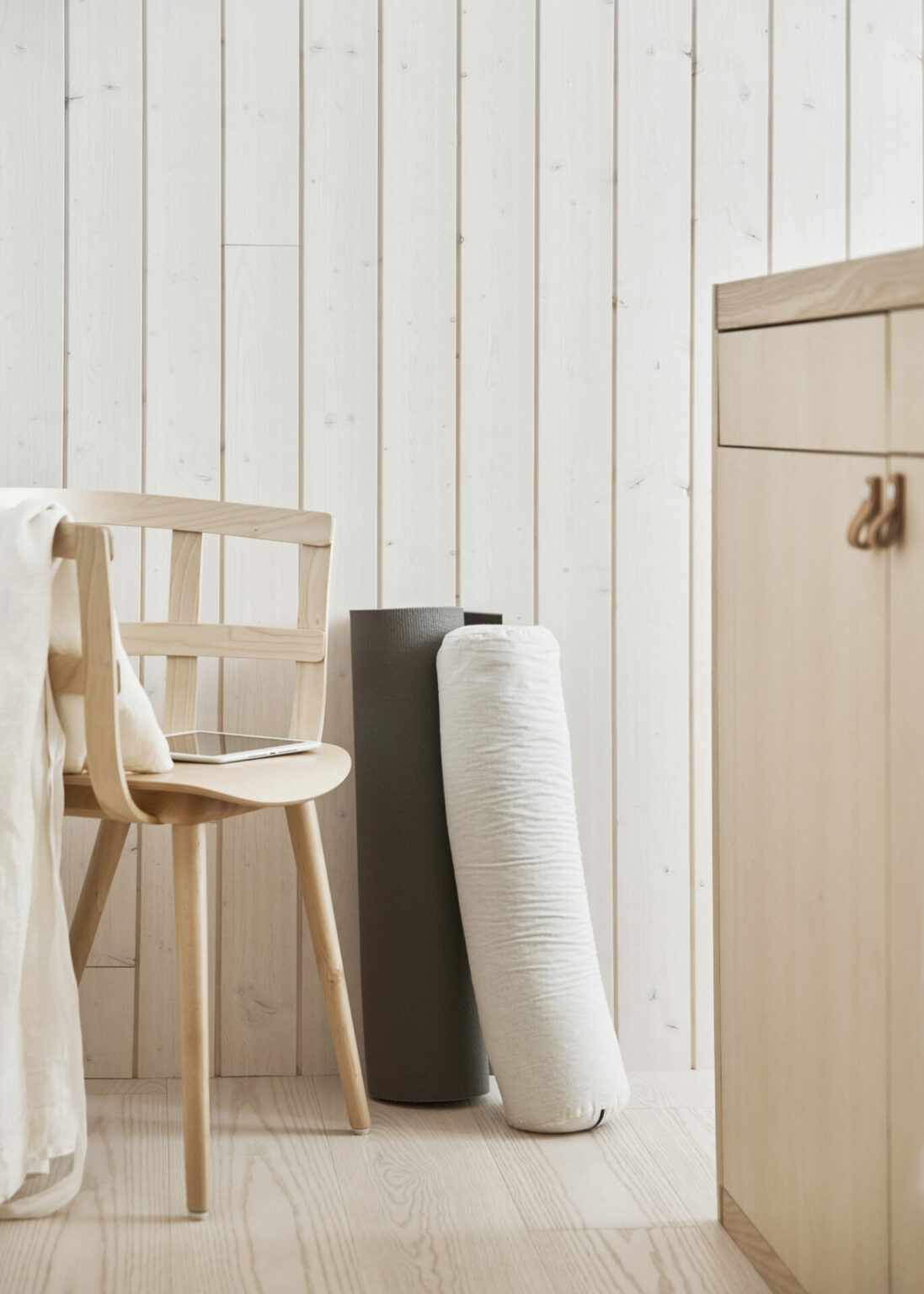
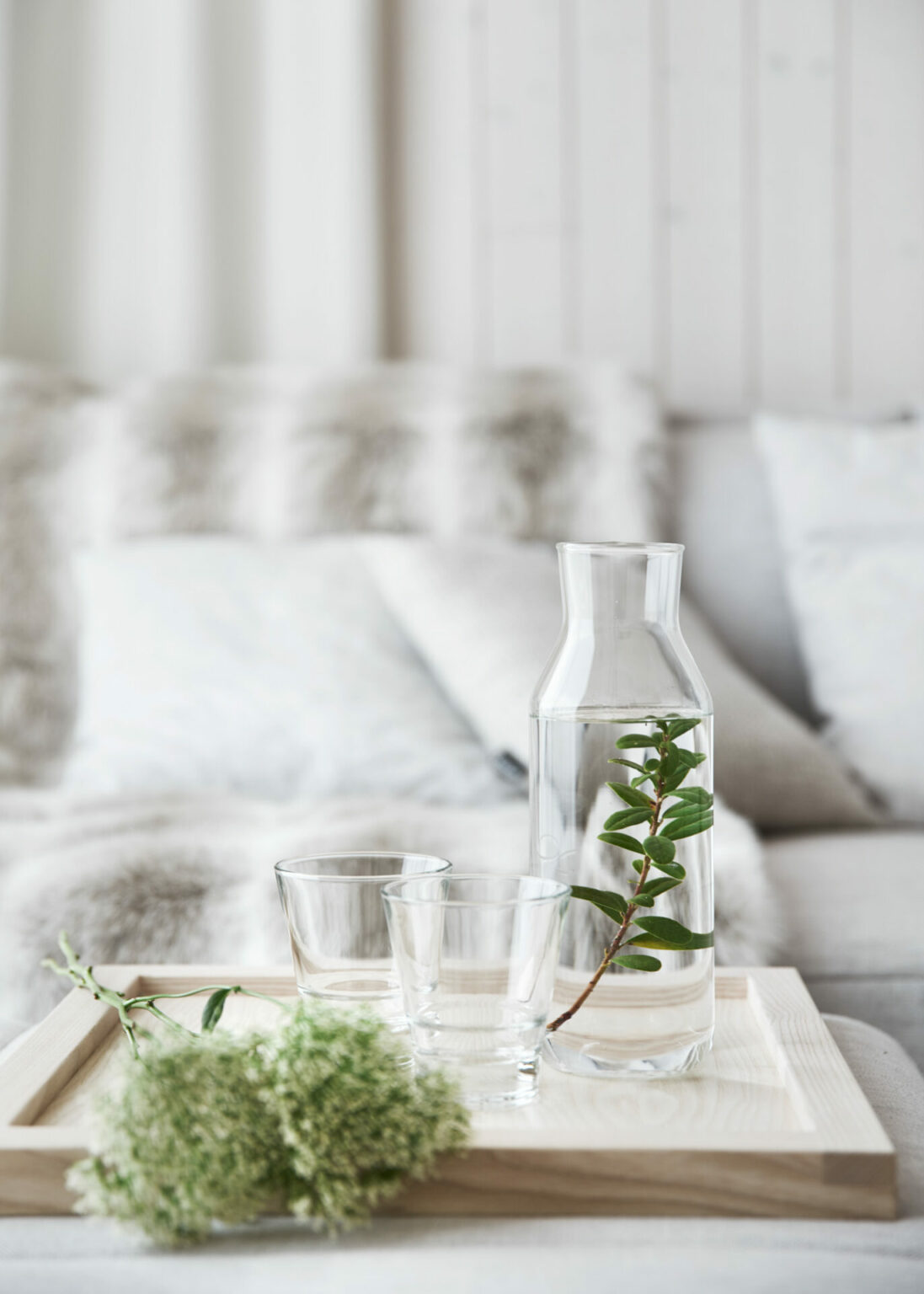
Inside the cabins, the spaces remain airier and ethereal through the strategic use of several expansive, ceiling height windows. These windows harbor a powerful connection to the overwhelming nature outside during all seasons, making for dramatic, atmospheric moments that feel personal and intimate – no matter whether it is when waking up for the day with a cup of fresh coffee or winding down for the evening in the sauna. To keep this connection even in private areas, such in front of the bathtub, the window is smart glass that changes in translucency if desired. Nevertheless, the strong visual imagery of the earlier corridors is not completely forgotten either, as it also continues through subtle details like black lighting and plumbing fixtures.
Above all, the extension for Arctic TreeHouse Hotel, both in the ArcticScene suites and in the reception space, is intended to extend and build upon the compelling and spiritual experience of staying there. Each season offers its own perspective and context, making the resort enriching and meaningful all year long.
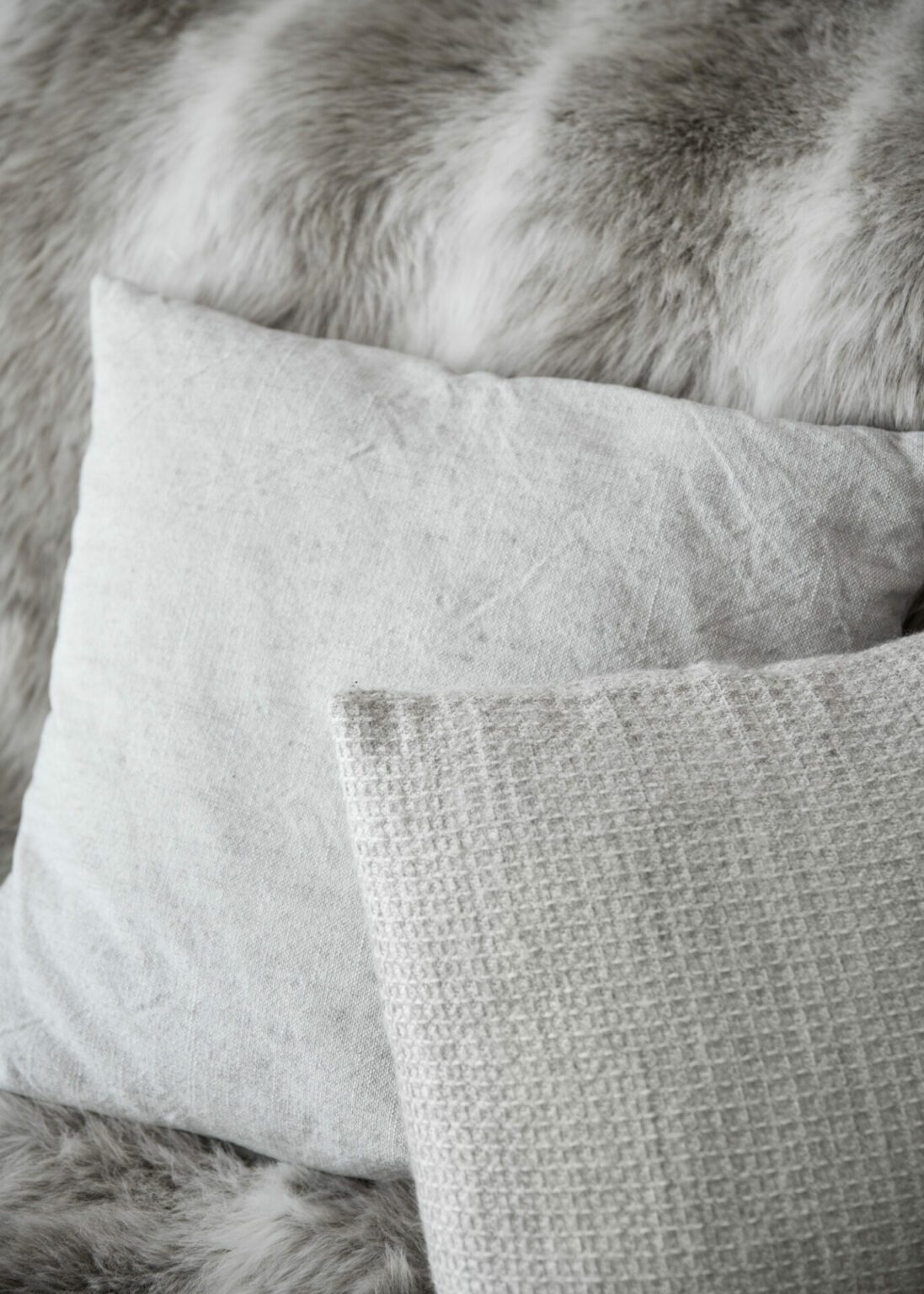
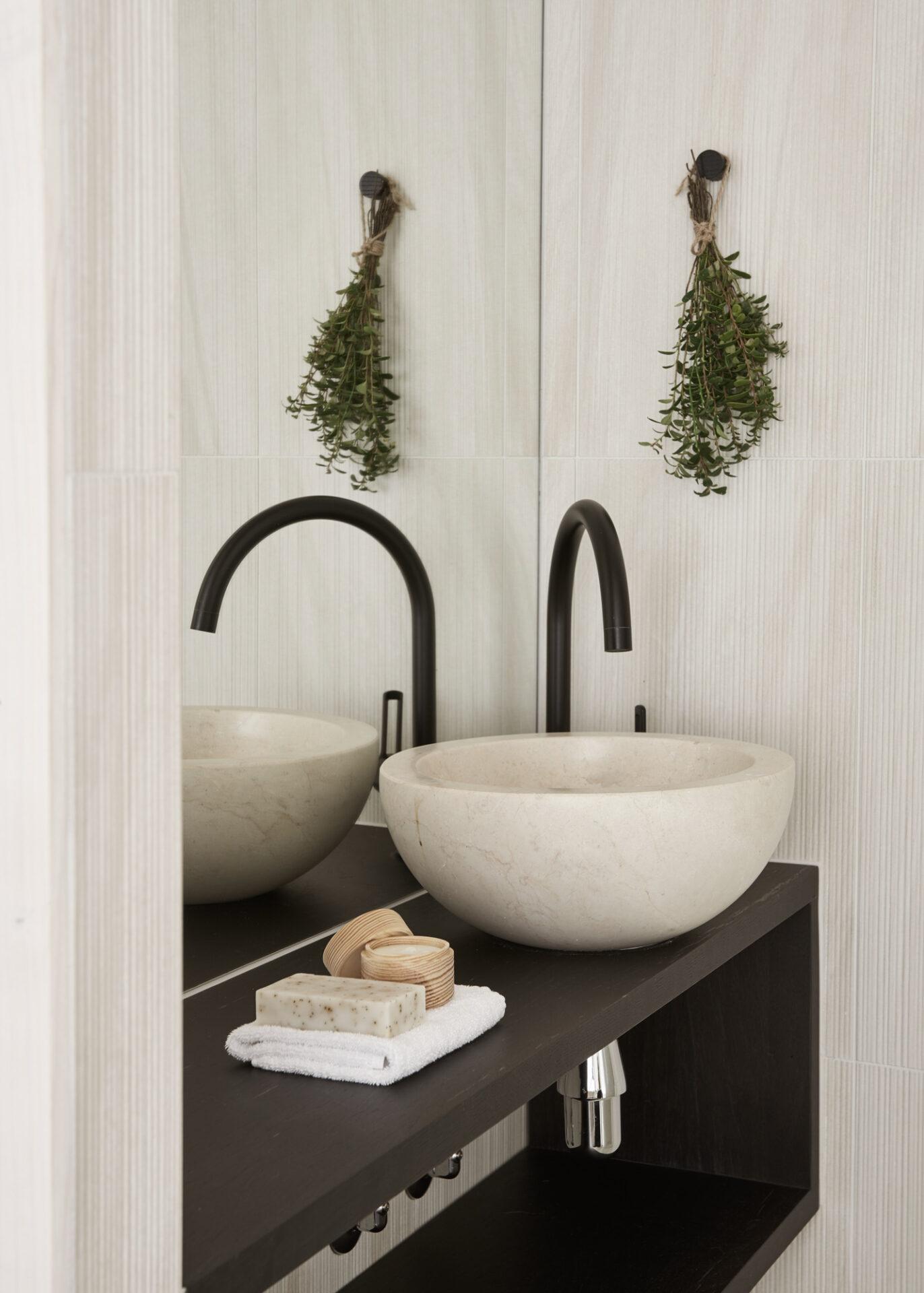
Particularly with the ArcticScene suites, the architecture celebrates the ritualistic and relaxing aspects of a spa as an additional component with the natural wellness concept. The warm grasp of fire, the chilling breath of frost, and the natural scent of wilderness all together contribute to bringing our hectic, daily lives to a pause – a brief moment where all the elements that construct our livelihood are genuinely felt and embraced.
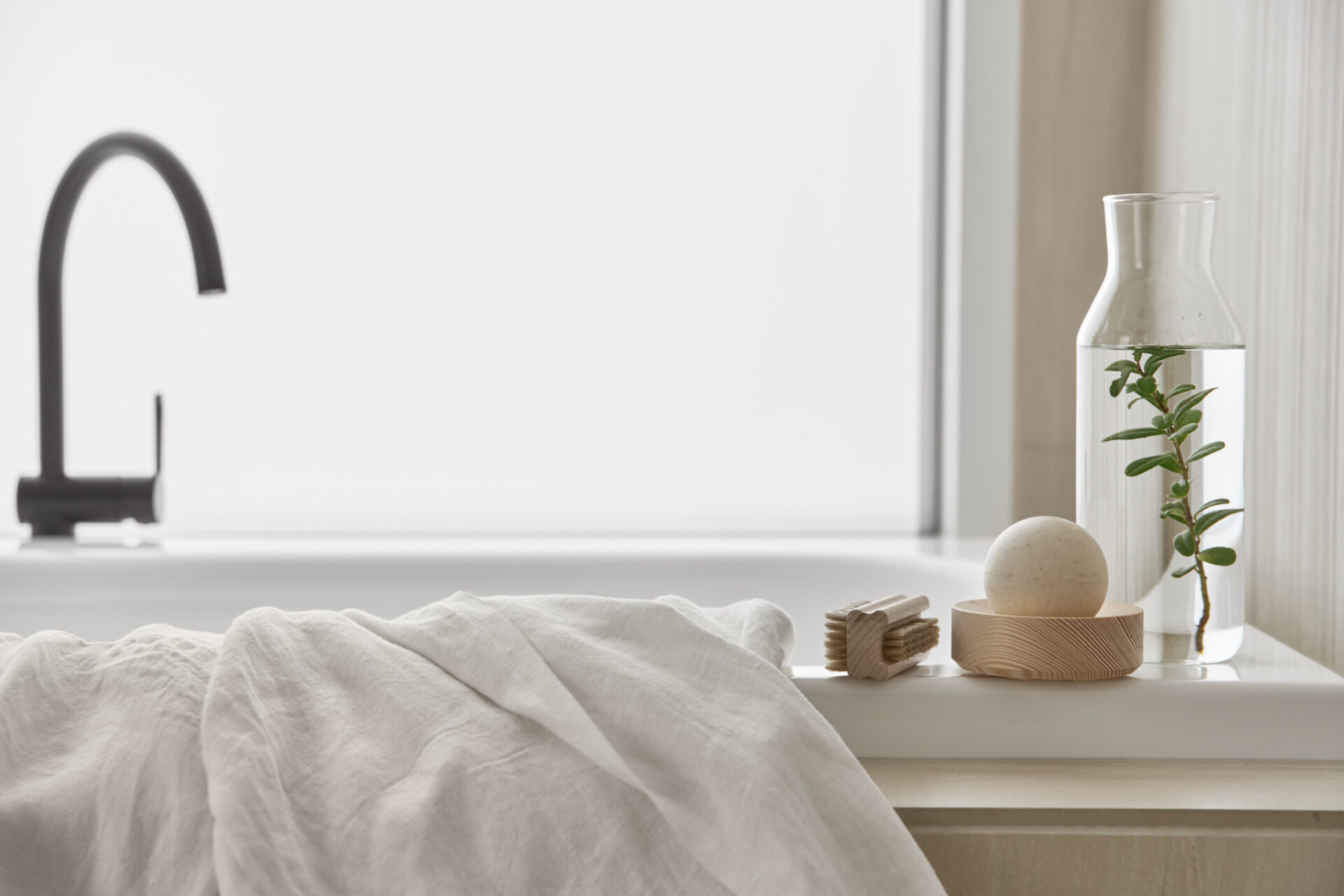
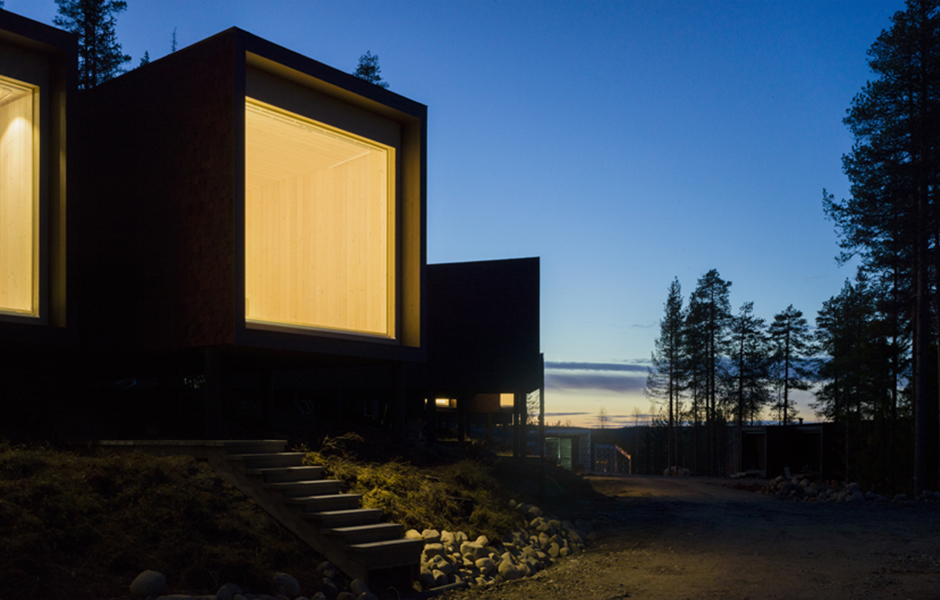
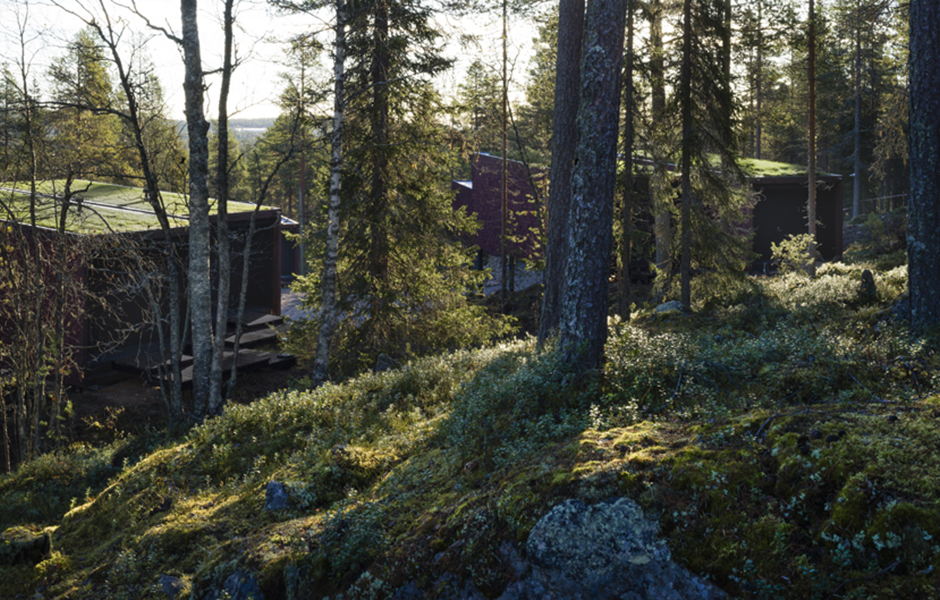
The Arctic Tree Hotel accommodation units, shingle covered pine cone cows, grow in the nature and blend in it, rising on their black stick legs among the rocks and trees. They wander downhill, peering curiously at the landscape and northern lights.
32 accommodation units have been placed in the nature in pairs and there are two different types. On top of the road, you’ll climb the stairs in-between the two buildings to get to the door. Under the road, each pair of buildings can be combined into one bigger unit, and these are entered directly from the street. One of the combinable halves will always have a mini-kitchen, the other accommodation units are equipped with a small fridge.
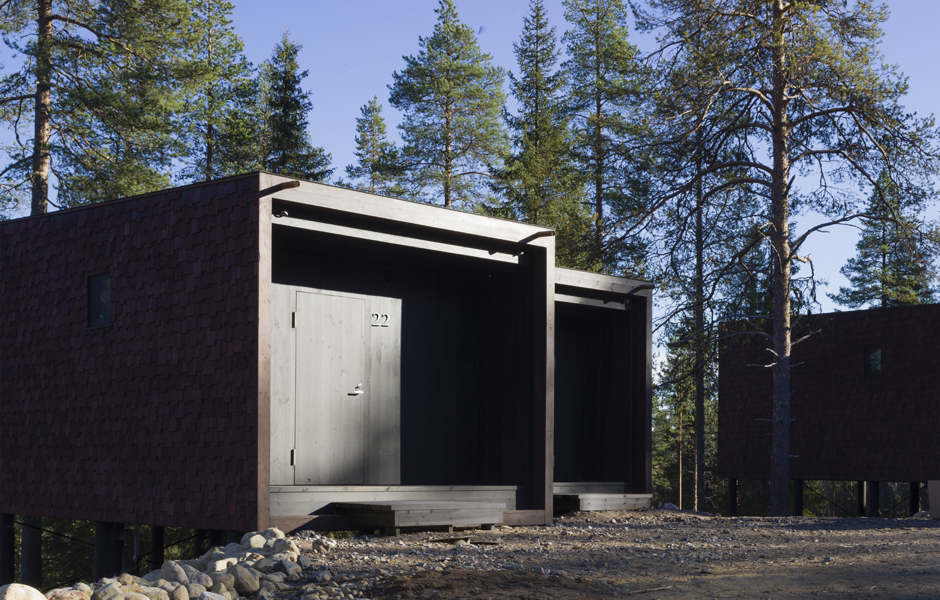
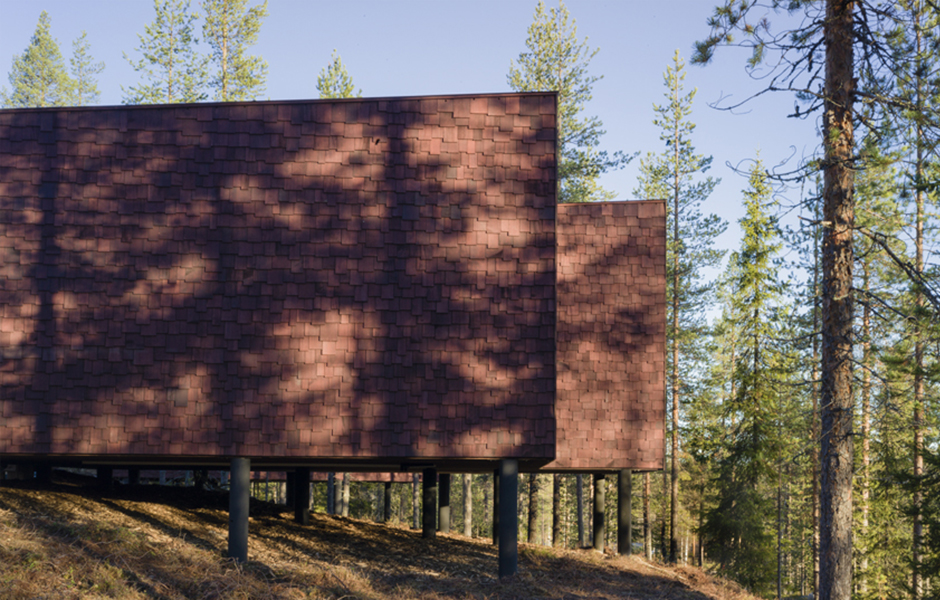
The building will always be entered from uphill to the entrance hall, from which you’ll be able to enter the bathroom. The hall has a large storage area, and on top of it is a sheltered nest-like nook fit for one person to sleep in. From the darker hall you’ll step right into the light main area, where the amount of light will increase and the landscape will open up in its full glory. The wall facing the landscape is made completely of glass and every accommodation unit has been carefully positioned in a way that allows for the most unobstructed view of the scenery possible.
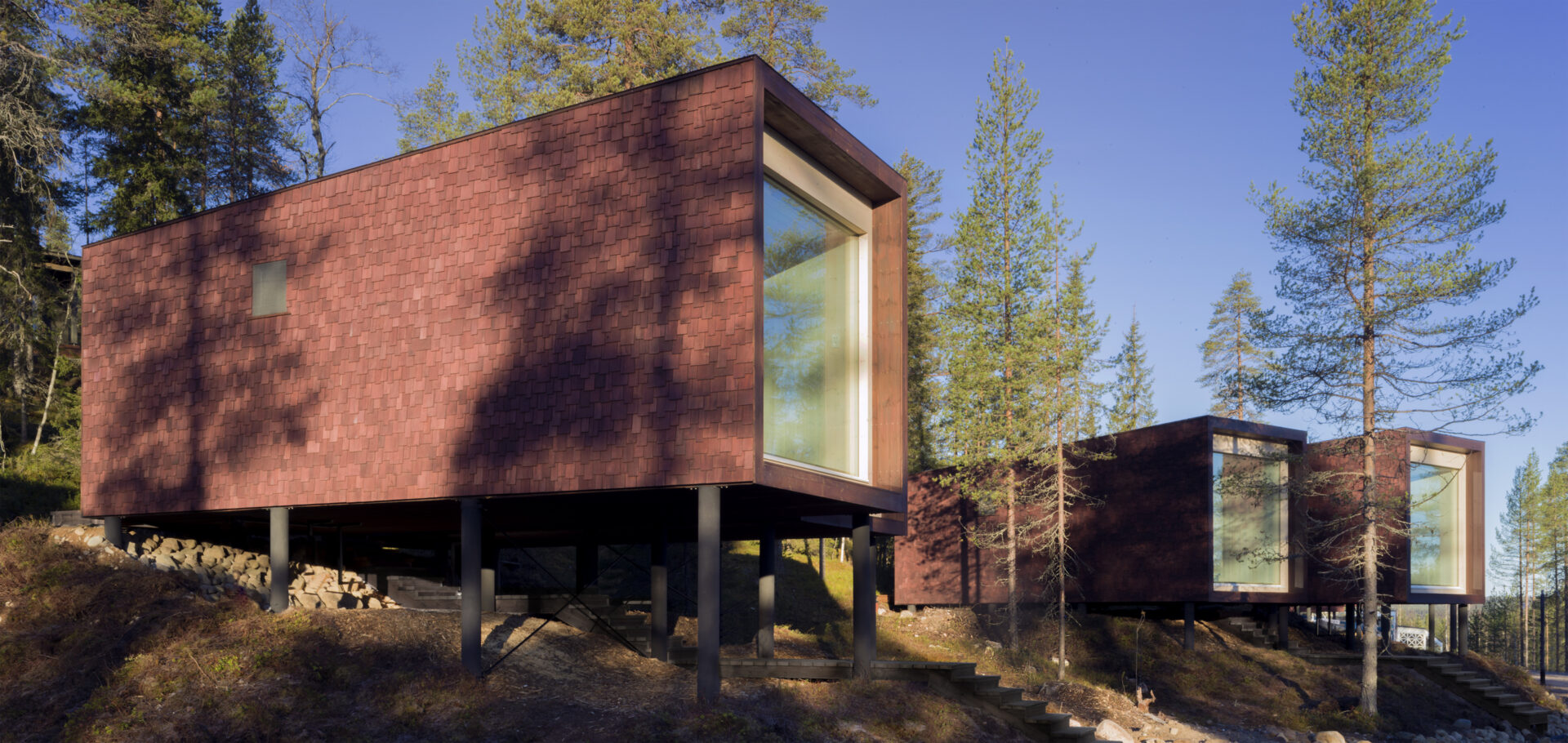
The buildings, structured of and covered in wood, are carefully planned warm nests. Contrast between wild nature and a safe, nest-like space has been a guiding element of the whole design. The decor has surprising and deliberate details that tie into in the area and its experiential concept.
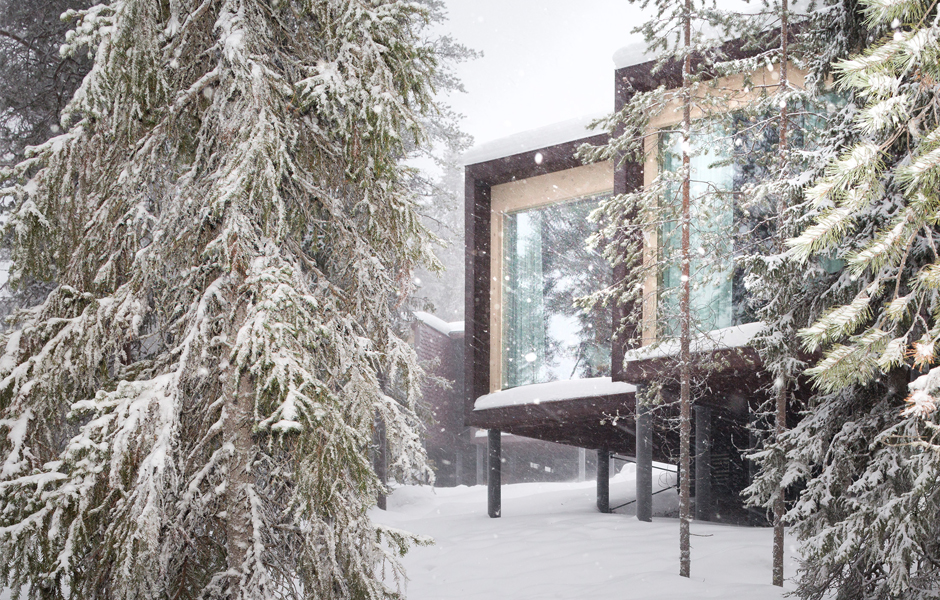
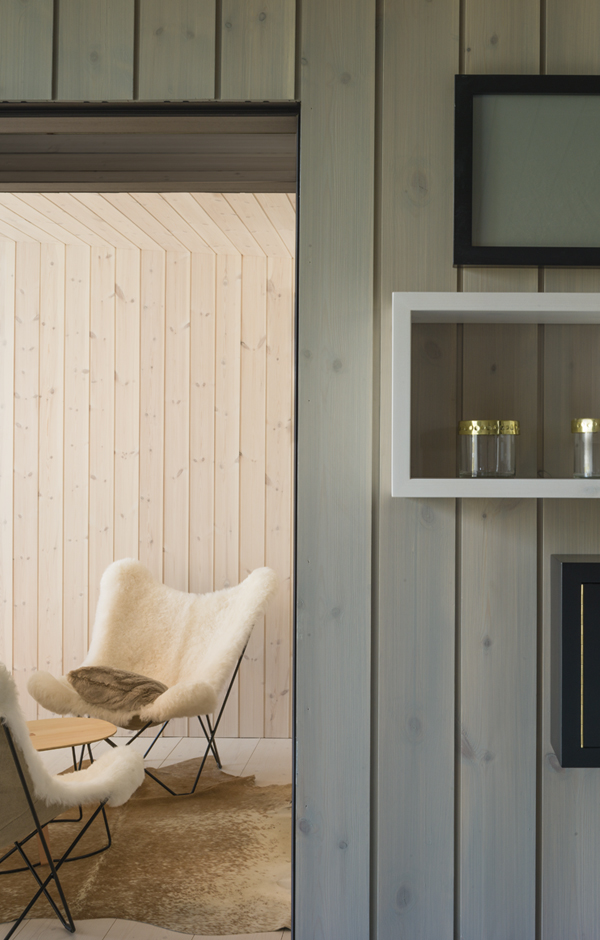
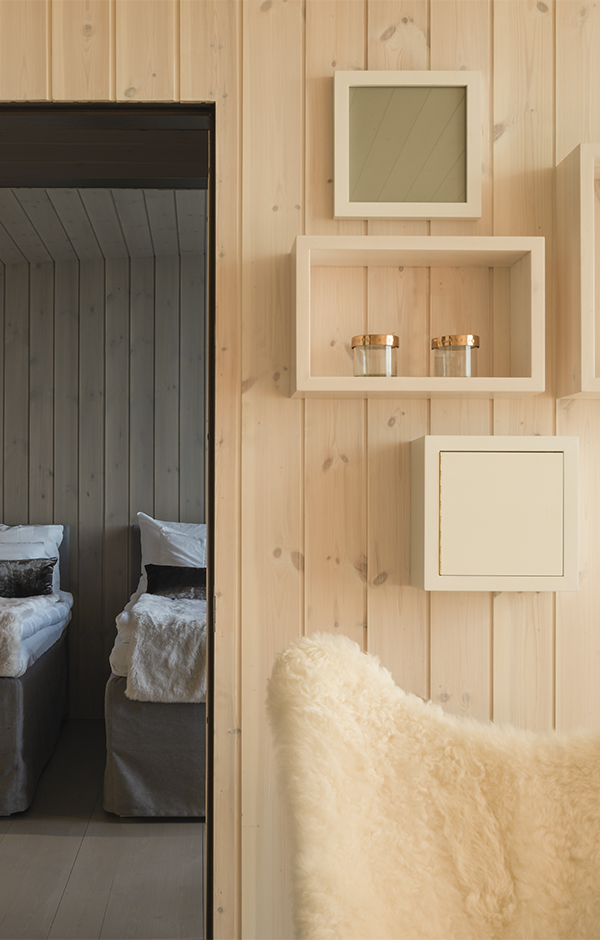
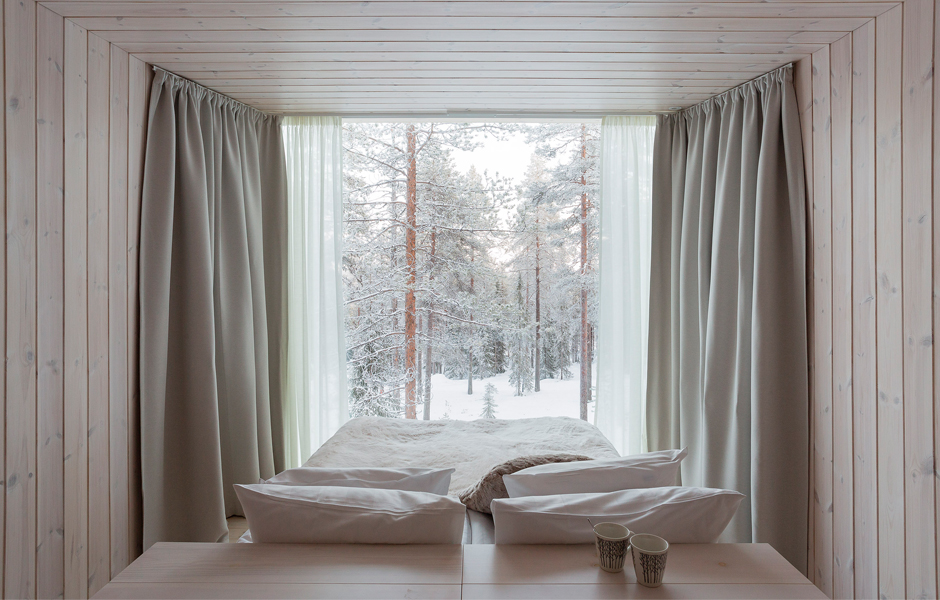
The soft, warm materials used in the interior design highlight the nest-like atmosphere. The ecological footprint of the materials and technical solutions used had an important impact at every step of the planning and building process. The green roof helps in managing urban runoff and brings the building’s footprint’s worth of vegetation back to the construction site. The wood on the interior surfaces creates a comfortable environment, healthy indoor air and pleasant acoustics.
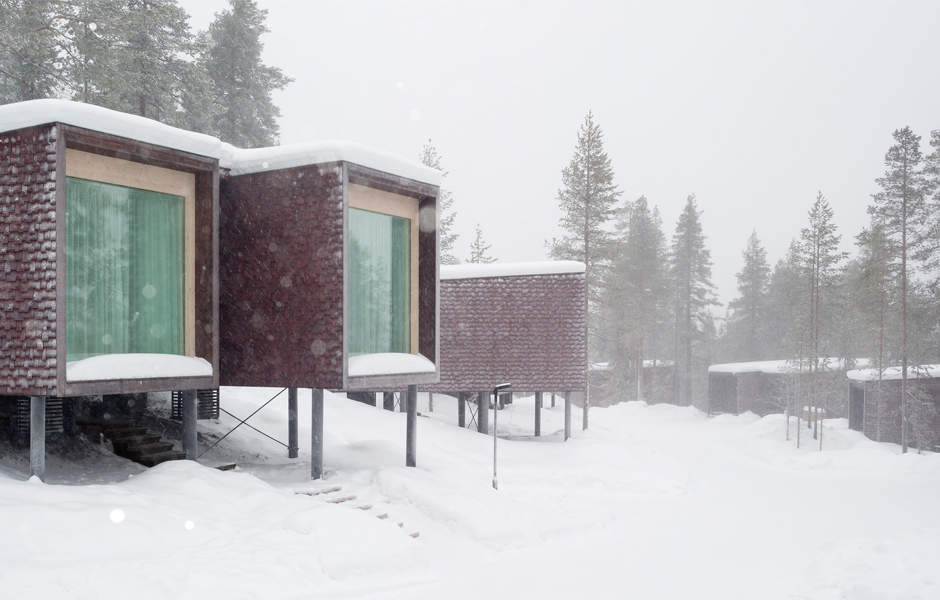
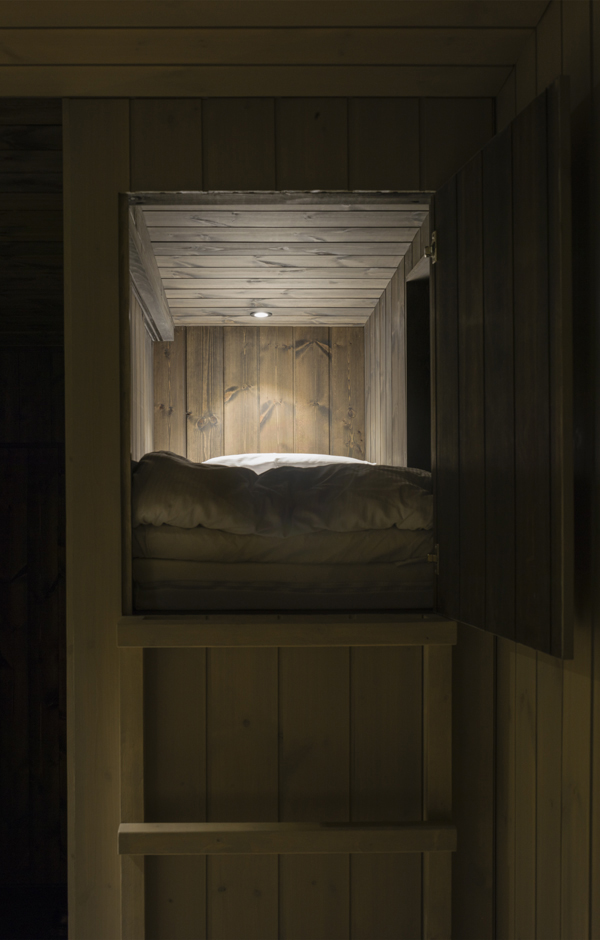
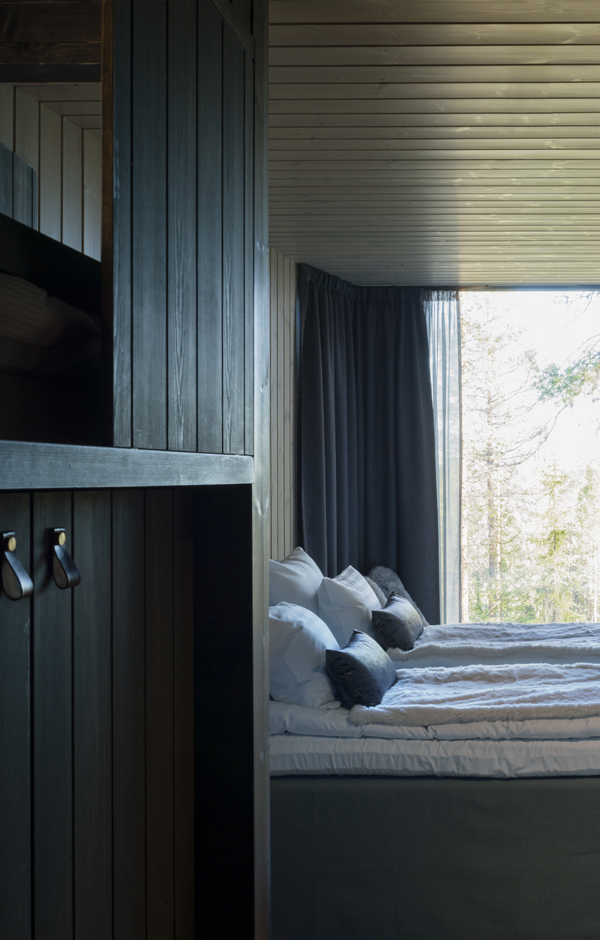
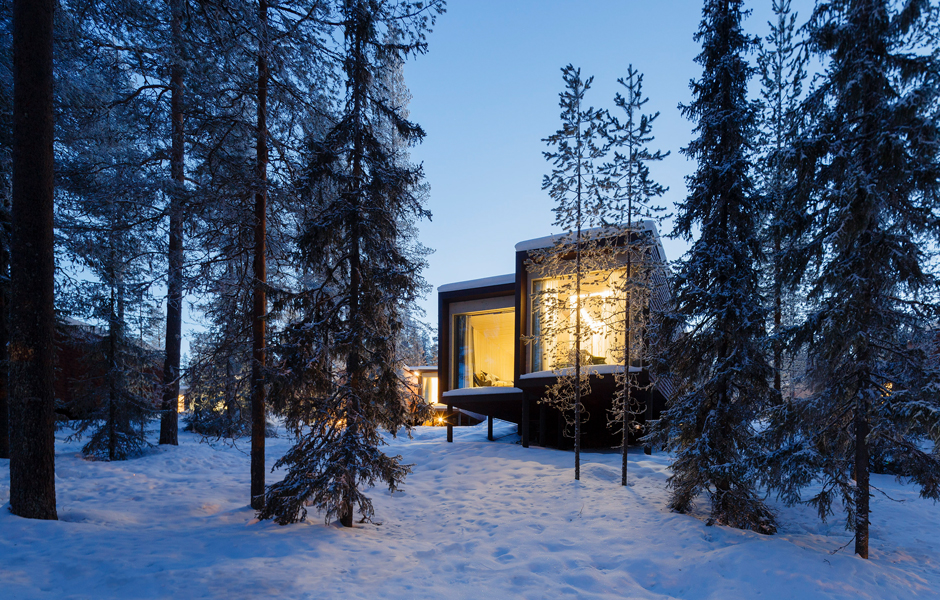
Light pollution outdoors has been kept to a minimum due to the northern lights and to enable a true wilderness experience. There are just enough lights for safe accessibility and to help you find your own sleeping place. Some beautiful, deliberately chosen trees have been lit to act as reference points. During evenings and nights the buildings glow on the terrain like lanterns, casting interesting shadows and inviting you to step into the warm indoors. During the day, the play between light and shadow on the interior and exterior surfaces enters the buildings into a delicate discussion with the surrounding nature and its materials.
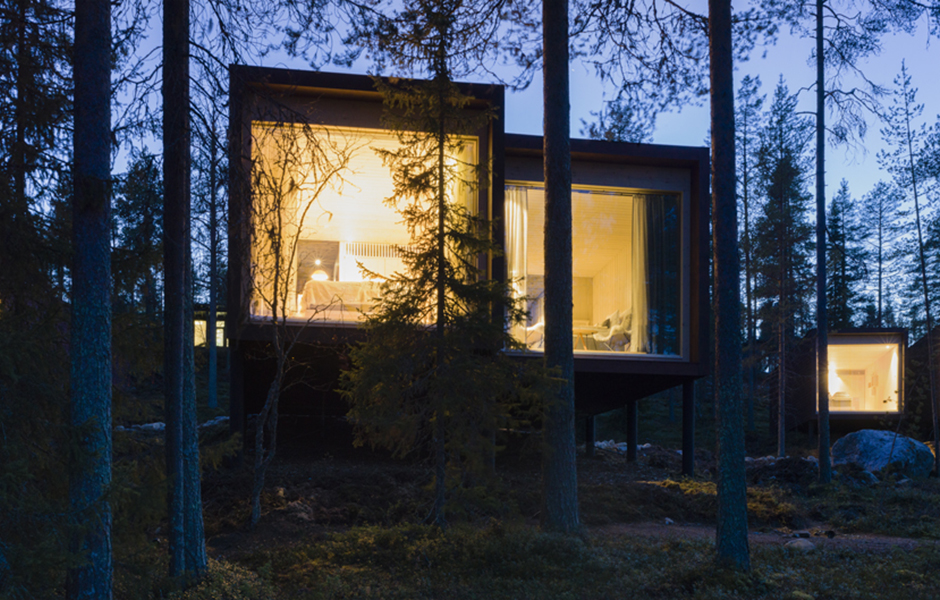
The accommodation units have been built indoors, down to the internal surfaces and fixed furniture and lifted on the pillars straight from the truck. This way, the strain on the fragile arctic nature will be kept to a minimum. Only the connecting to the infrastructure network and the installation of the big window have been done on site. The intricate details have been made possible by the expertise and care of the constructors.
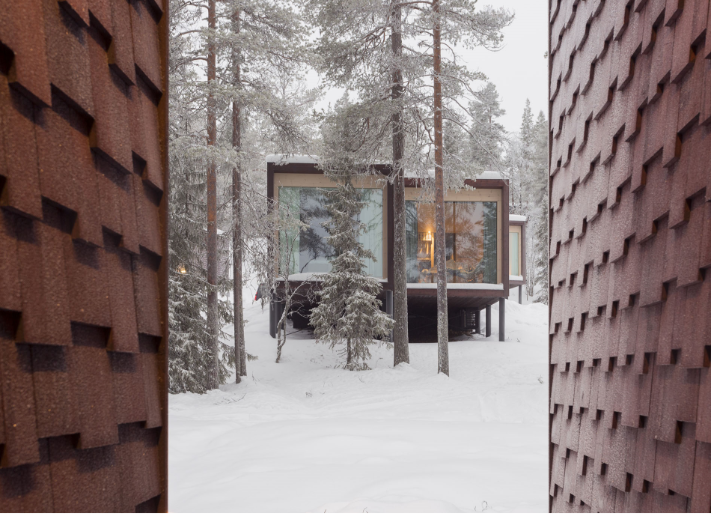
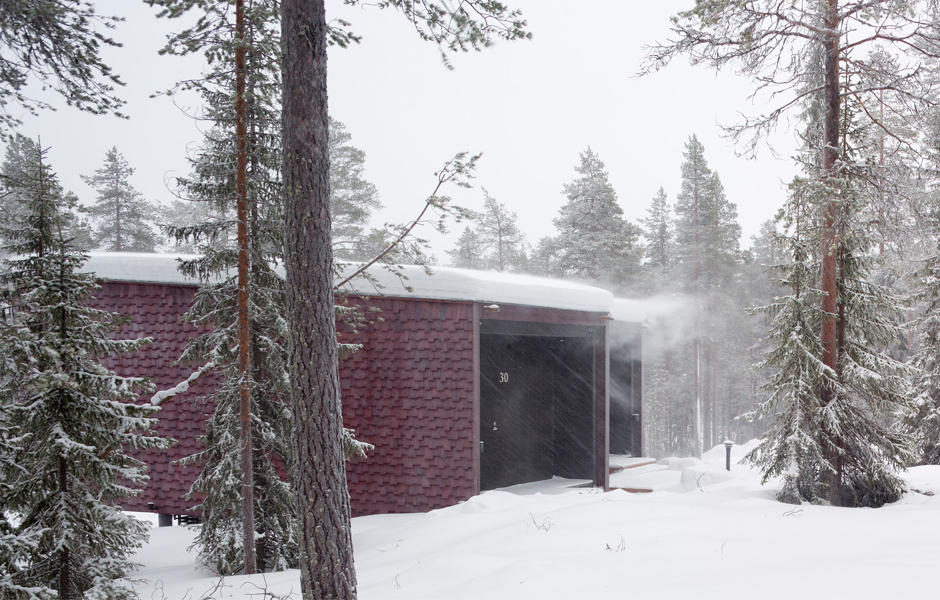
Doors blend seamlessly to the wall and the window frames stay completely hidden. A prototype was built before starting the actual building project, enabling the study of the chosen solutions and methods. The project has been exceptionally fast. The planning was started in August 2015, the prototype was ready in December 2015 and all the buildings were standing steady on their feet, fully furnished in November 2016. The client’s clear vision, the builders’ expertise and flexibility and the seamless collaboration between all parties has enabled the tight schedule.
In addition to the Arctic TreeHouse Hotel, the area will be filled with different accommodation units. Their architecture will offer a new, different angle into the arctic nature. A reception and restaurant building and 5 bigger accommodation units have also been erected, complimenting and contributing to the story started by the pine cone cows.
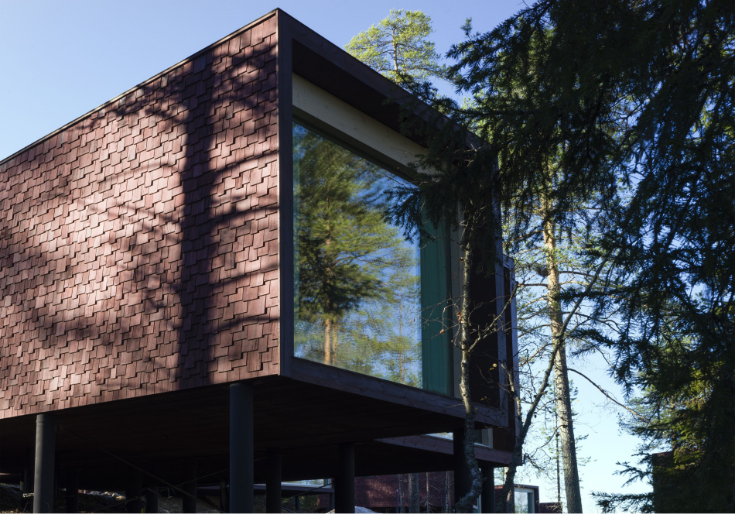
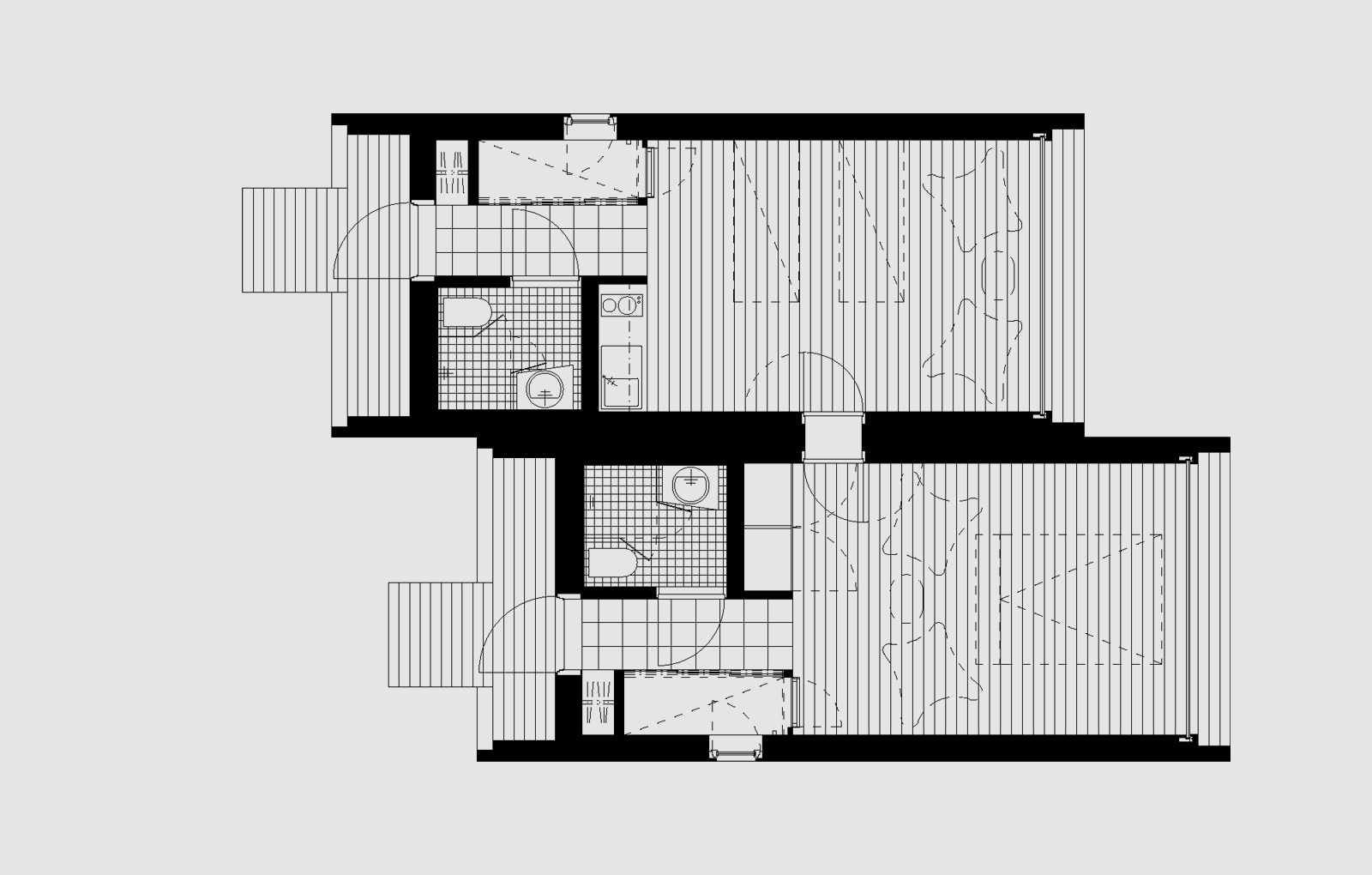
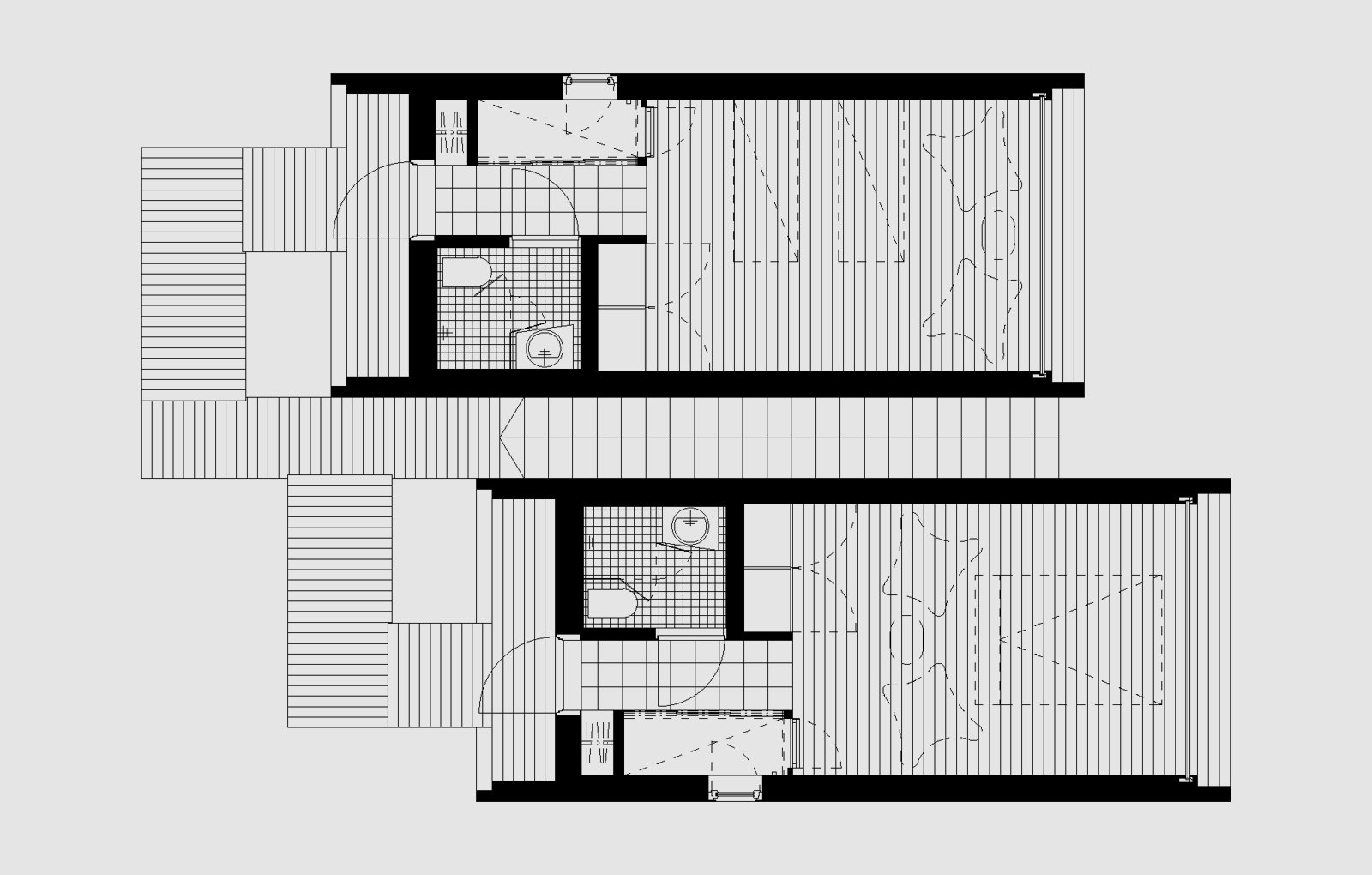
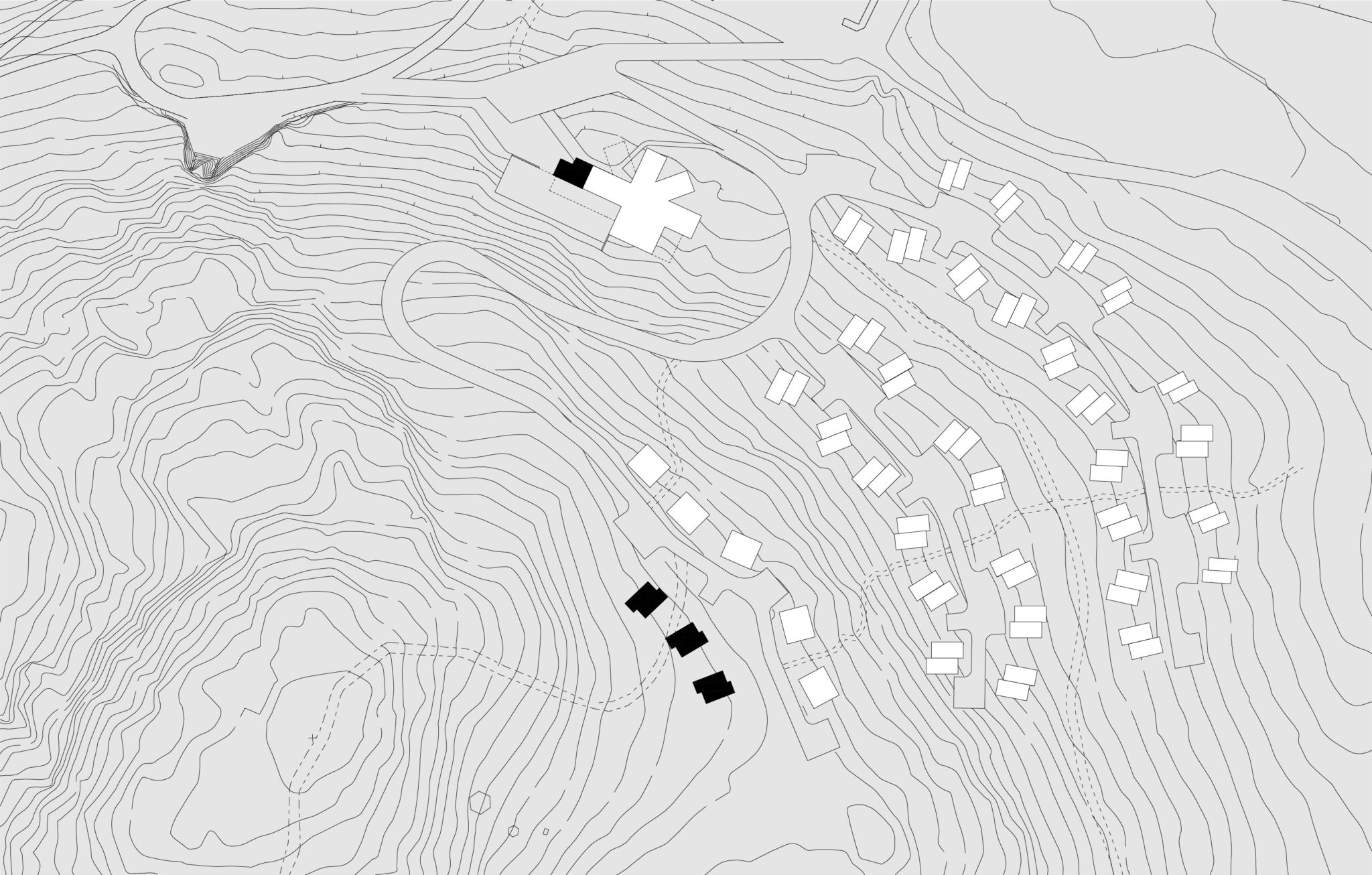

Studio Puisto
Mariankatu 7 A 4
00170 Helsinki
[email protected]
© 2025 Studio Puisto