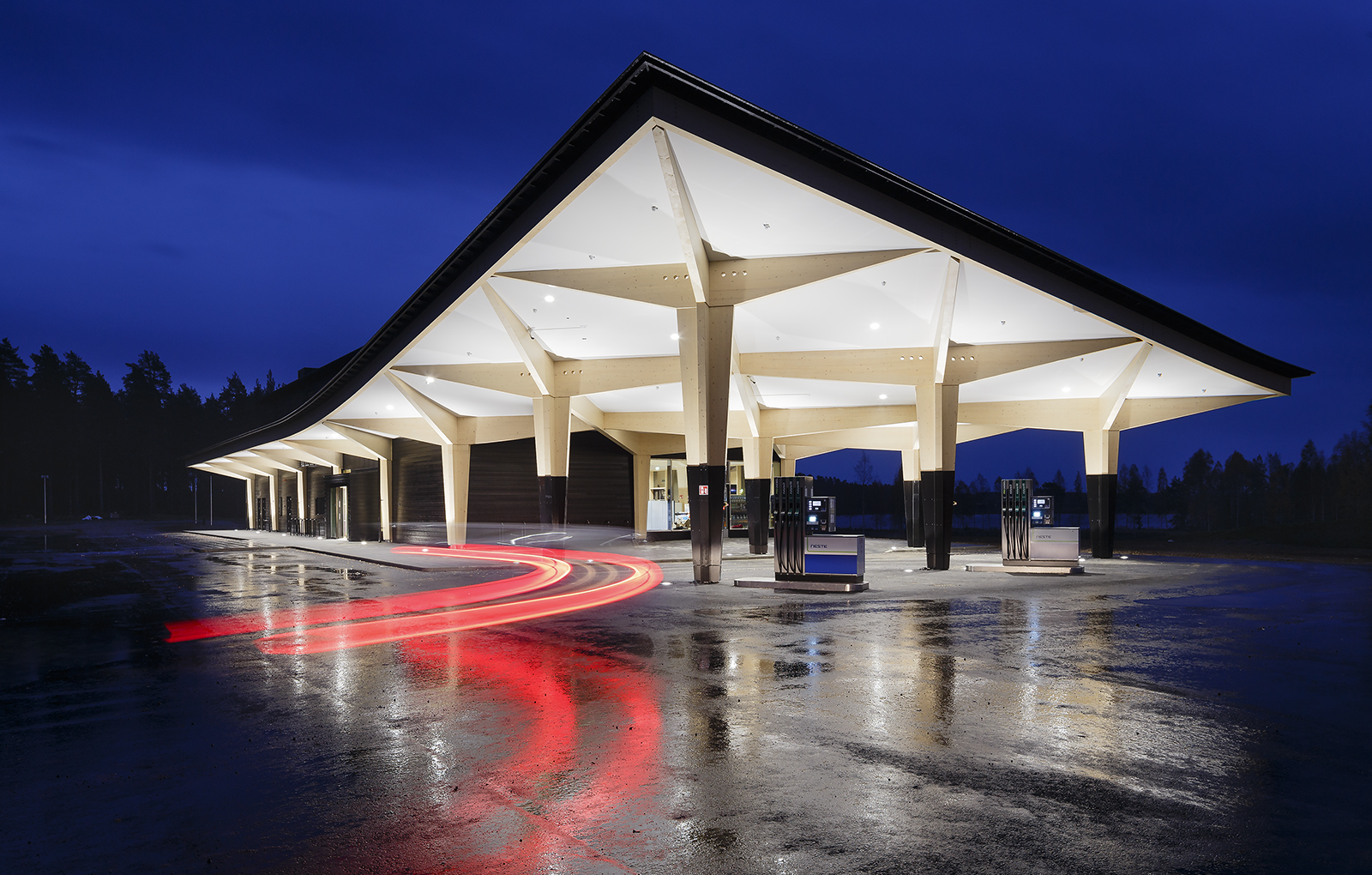
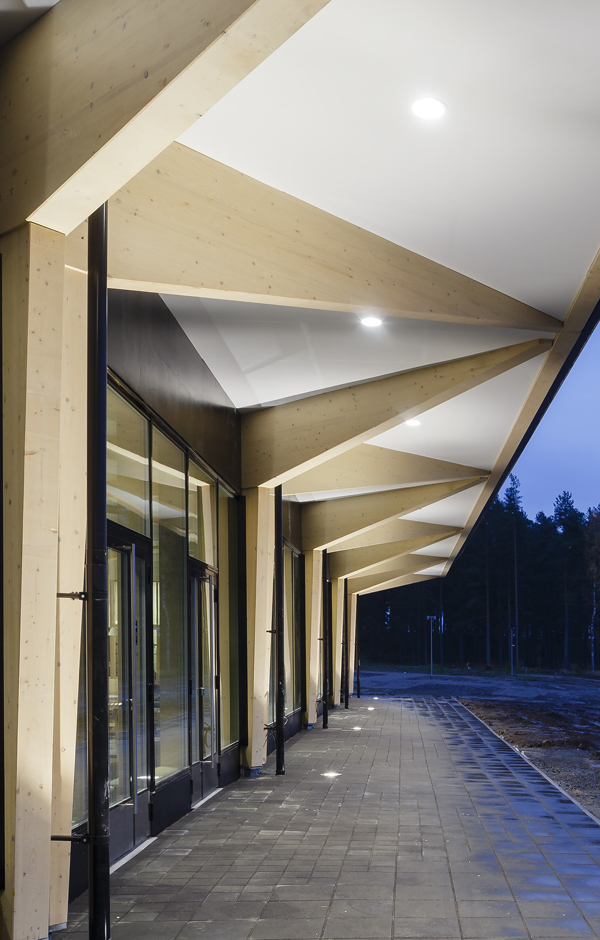
Year:
2016
Scope:
Main Building 1050 m2, Auxiliary Building 155 m2, Cottages 5x 18m2
Client:
Pihtipudas Municipality Real Estate
Partners:
Photographs: Marc Goodwin, Business concept: Onvisio Consulting, Structural engineer: Laukka, HVAC design: Mäkelä, Electrical design: Aarne Kärkkonen




Rest Area Niemenharju is located on European highway E75 which runs from Greece in the south to North Cape all the way in the North of Europe. After a long drive, it’s a perfect place to stop for the night and take in the natural environment. The Rest Area is located on a beautiful spot next to a large pond and a ridge (in Finnish harju, hence the name) bordering lake Kolima, which is a remnant from the ice age. The Rest Area takes its inspiration from the surrounding nature. It offers a break from driving, with beautiful, unobstructed views to the water.
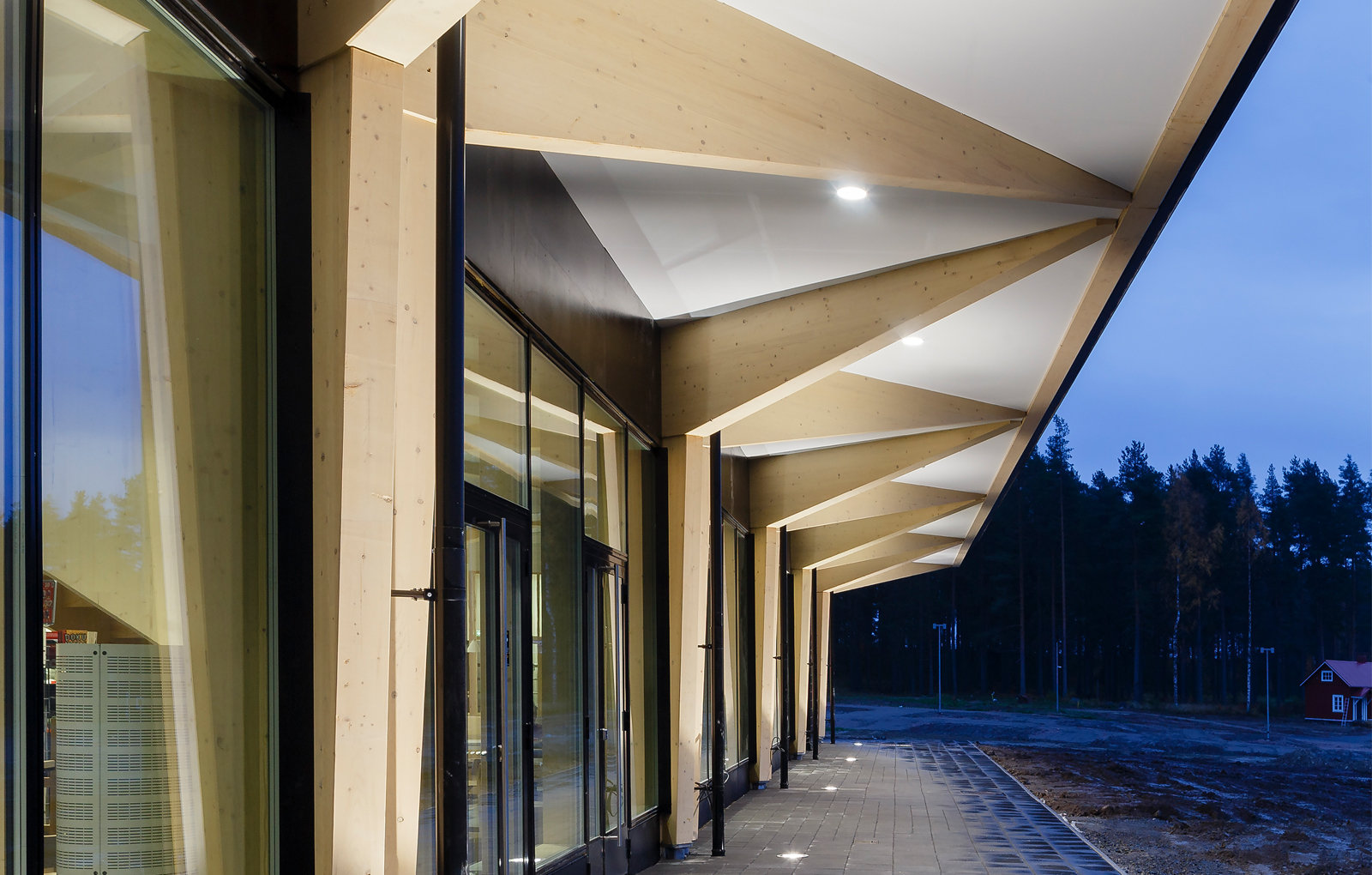
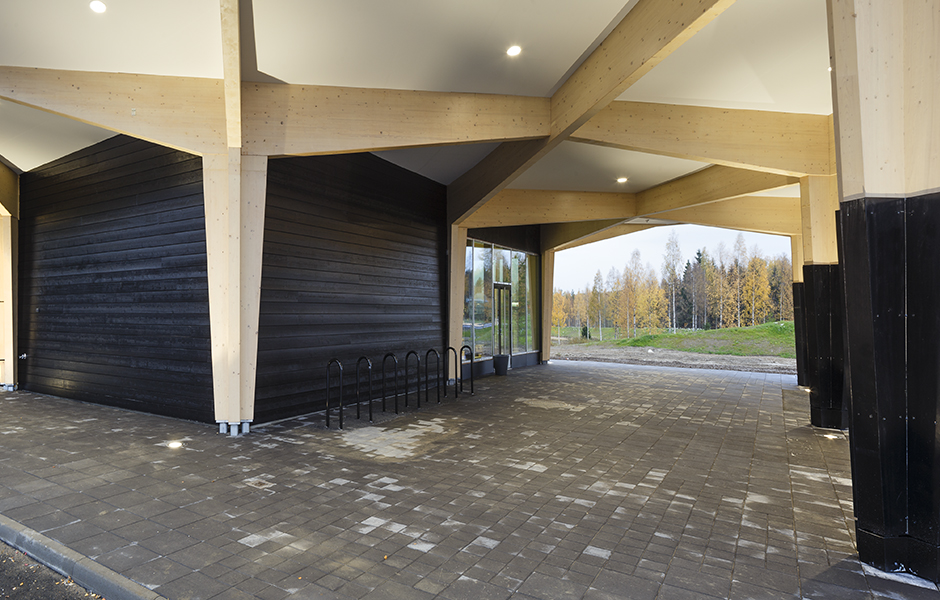
The Main Building, a buffer between traffic and nature, is comprised of 24 tree-like columns placed on an 8m x 8m grid. The columns give visitors the feeling of being in a forest. They carry a huge canopy that curves upwards towards the road as if to catch the attention of the passing motorists. The canopy provides shelter for both the fueling area and the pedestrian area around the building.
All supporting functions are placed in black boxes under and on top of the canopy so they seem to disappear against the dark backdrop of the forest. The columns are made of glued laminated timber sourced from local wood.
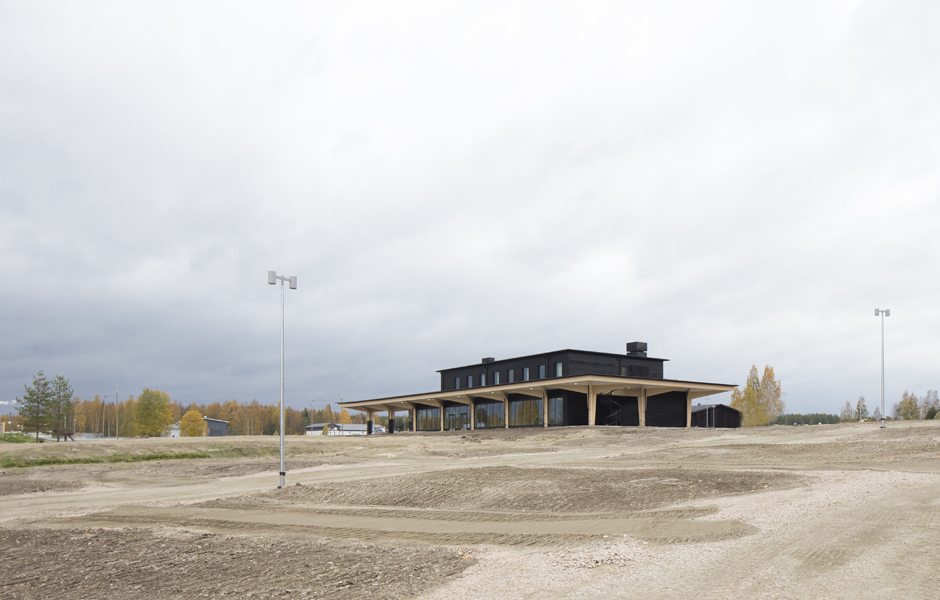
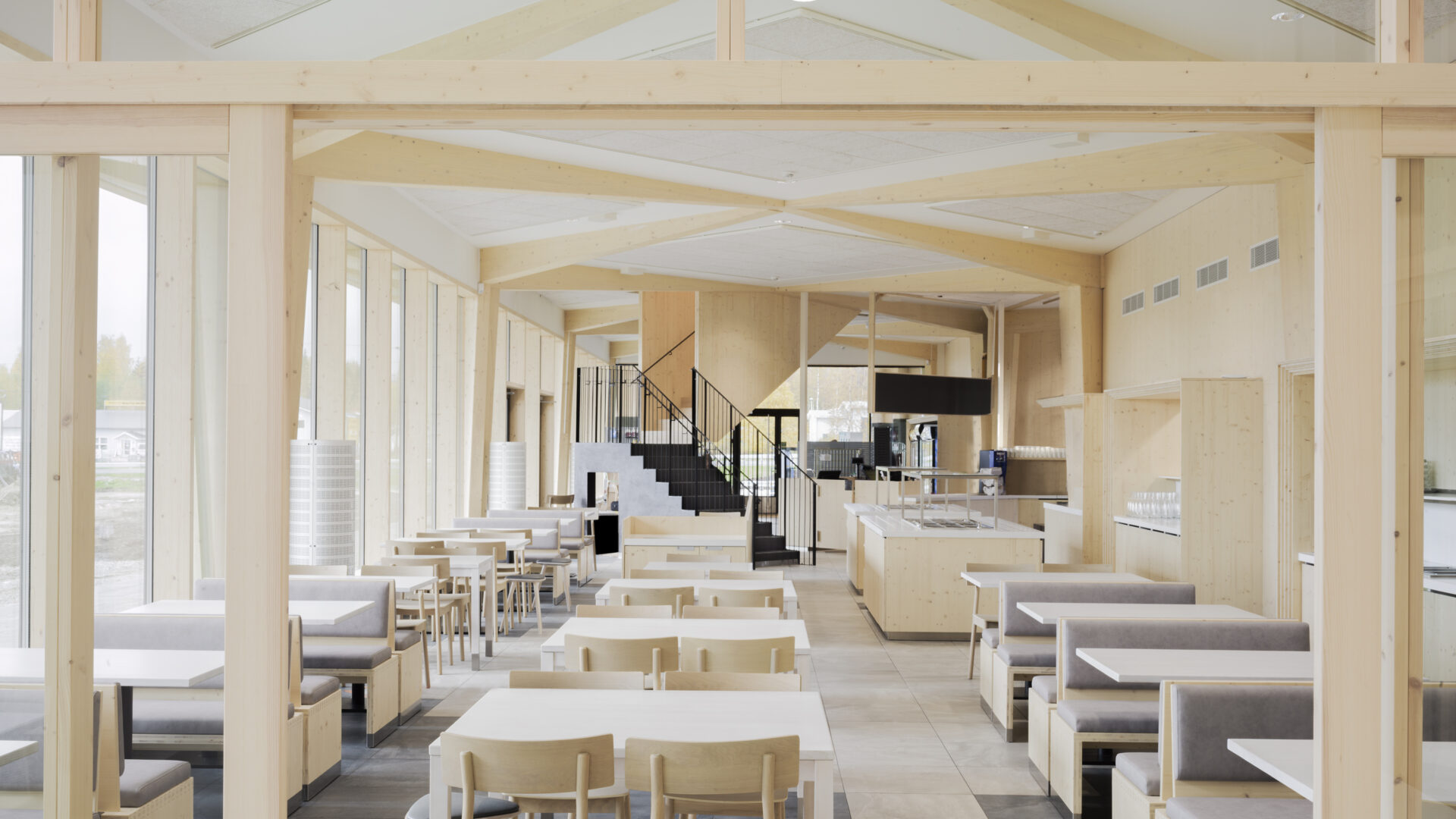
CLT (cross laminated timber) walls in the interior enhance the natural atmosphere and bring a sense calm to the place, not typically found in a rest stop. On the second floor are 10 hotel rooms with views towards the lake and a sauna area to relax and recharge one’s batteries.
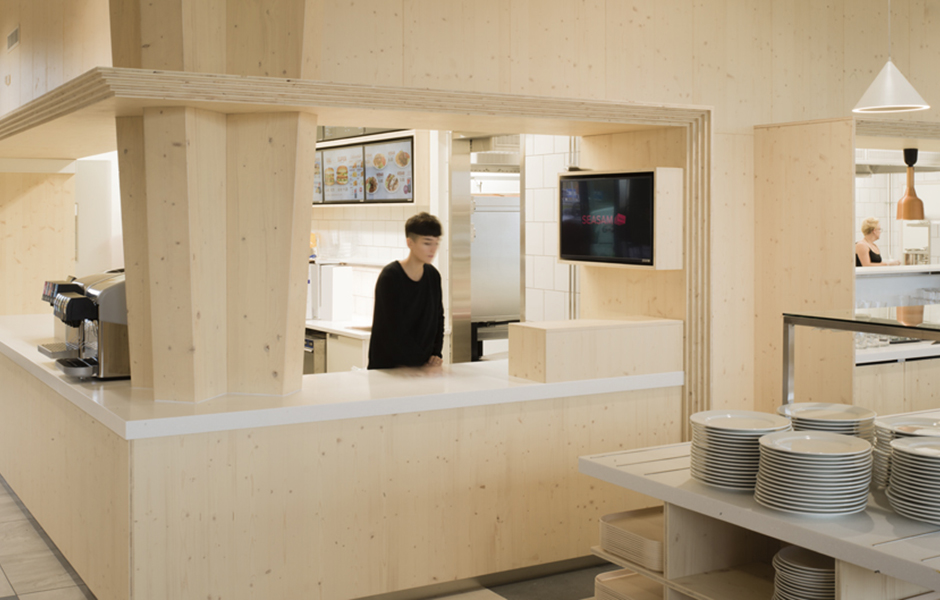
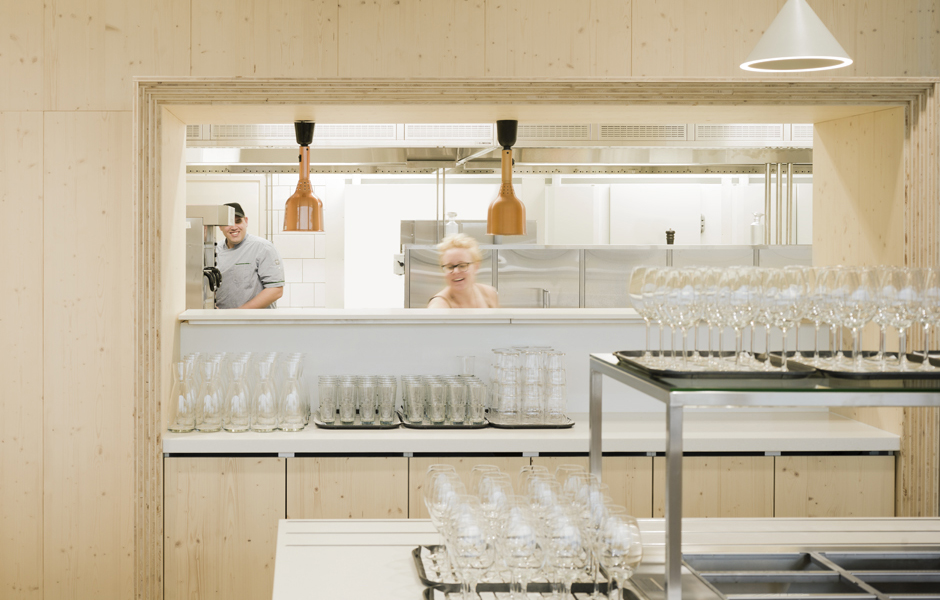
Rest Area Niemenharju is not your typical service station. It offers a retreat from traffic and a peaceful environment to enjoy the surroundings, local food and a good night sleep. All of this is achieved through structural wooden architecture that is innovative, out of the ordinary and sustainable.
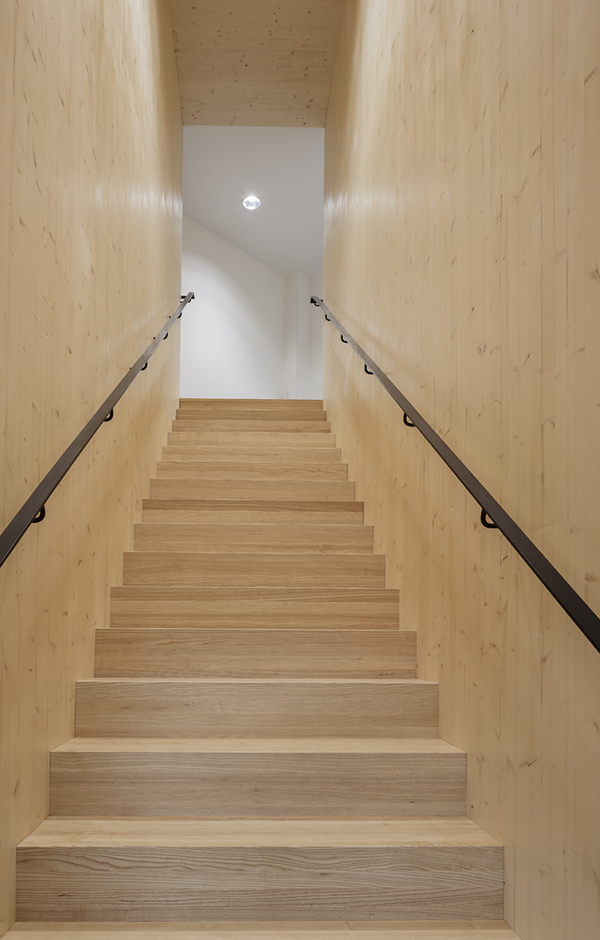
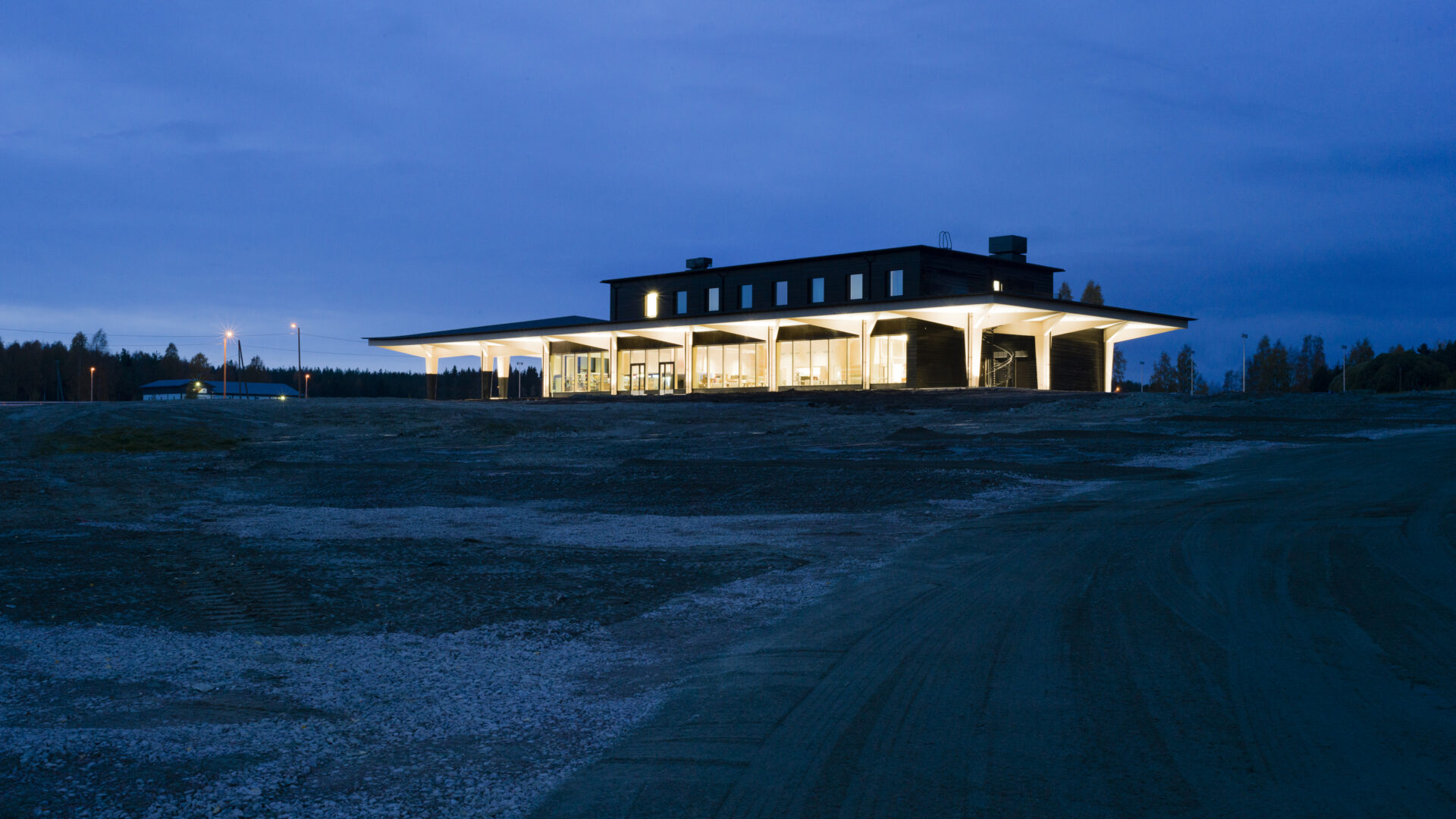

The camping area is used during the summer months and comprises of 5 cabins, a service building and 42 camping spots. The camping area is in close relation to the pond. Most of the camping spots have a view towards the shore and from the saunas in the service building one can make a refreshing dip in the water.
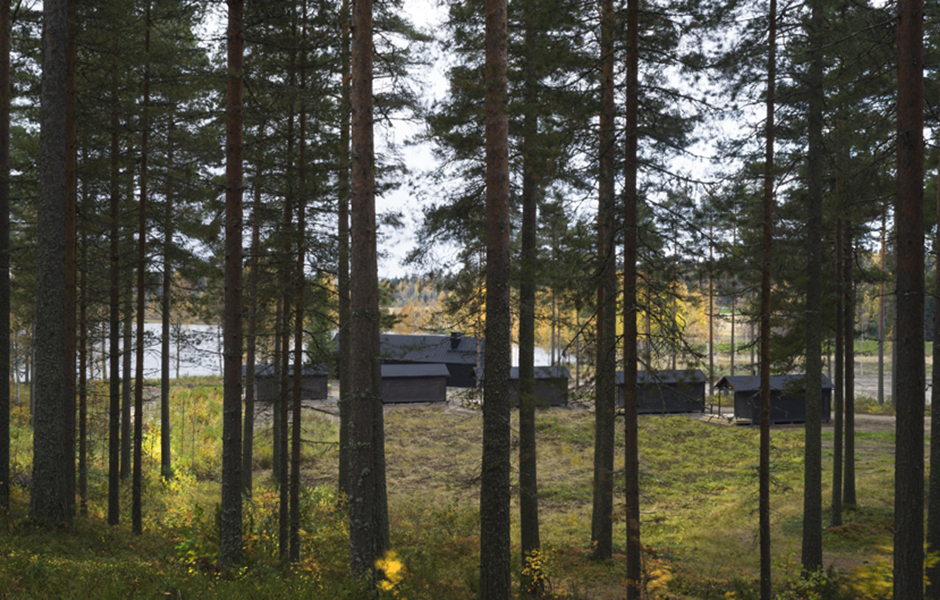
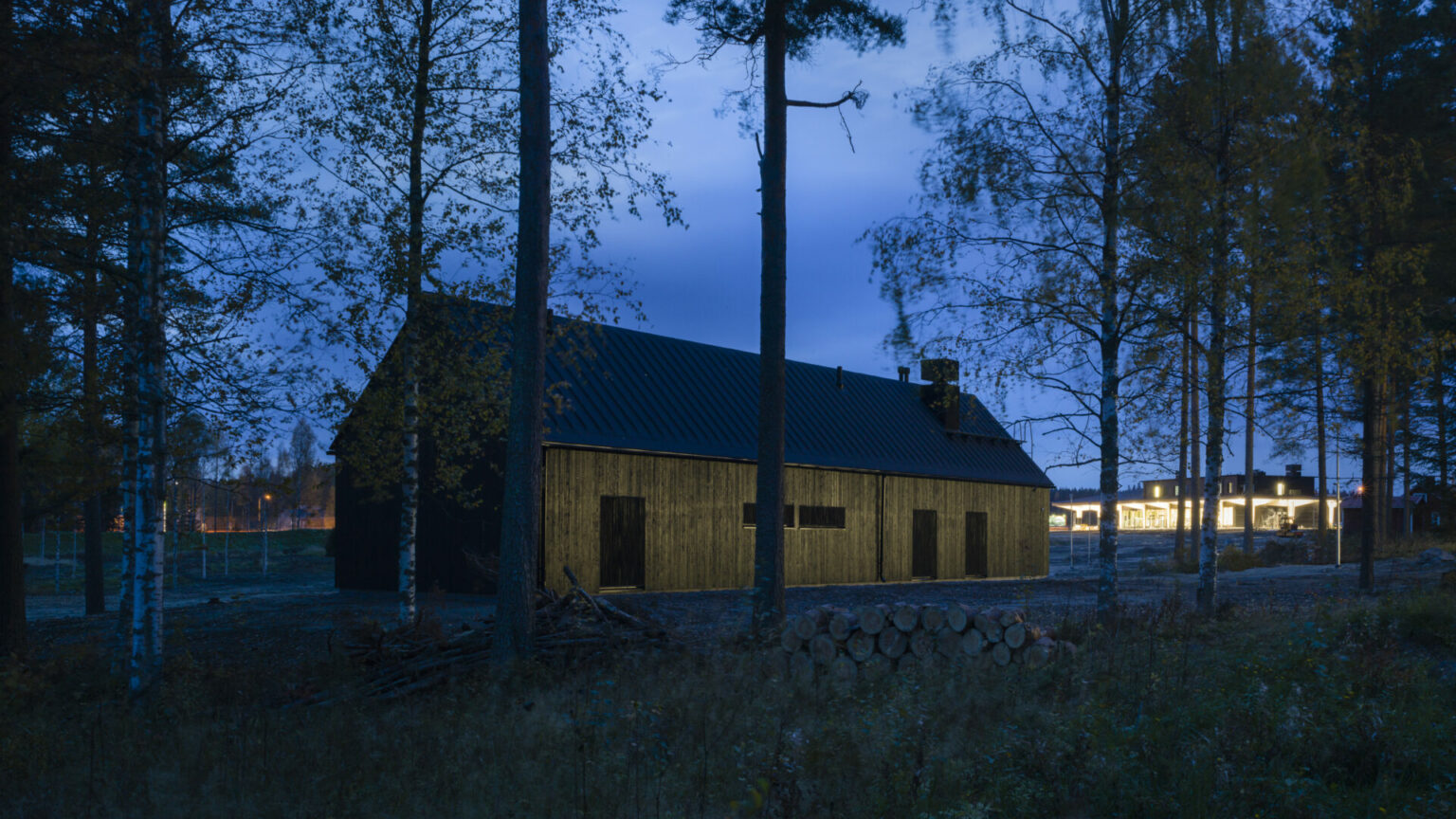
The architecture of the buildings on the campsite take their inspiration from the vernacular buildings that were already on there. The new buildings are stained black so as to blend into nature. This also helps the original buildings stand out.
Rest Area Niemenharju is not your typical service station. It offers a retreat from traffic and a peaceful environment to enjoy the surroundings, local food and a good night sleep. All of this is achieved through structural wooden architecture that is innovative, out of the ordinary and sustainable.
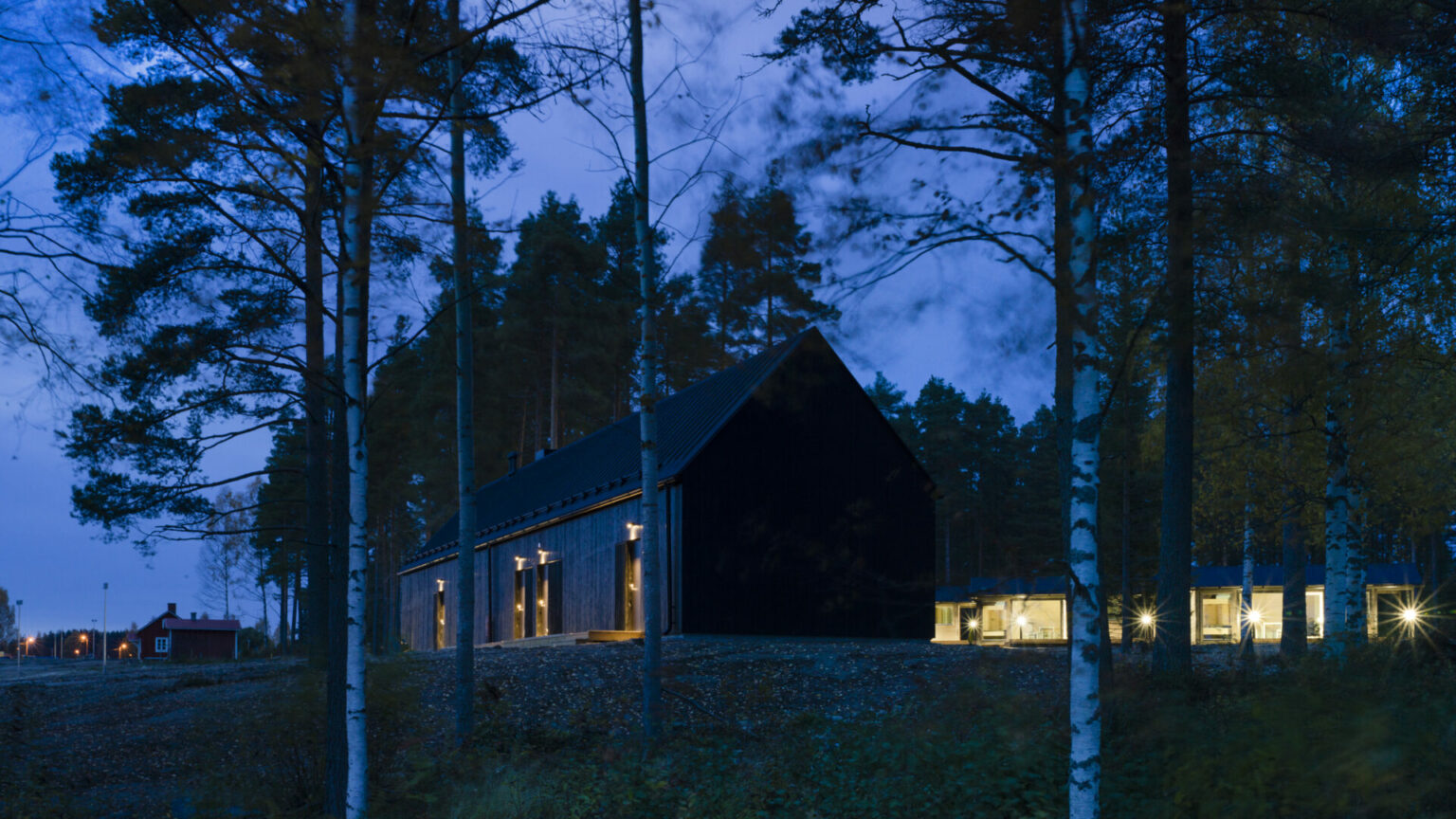
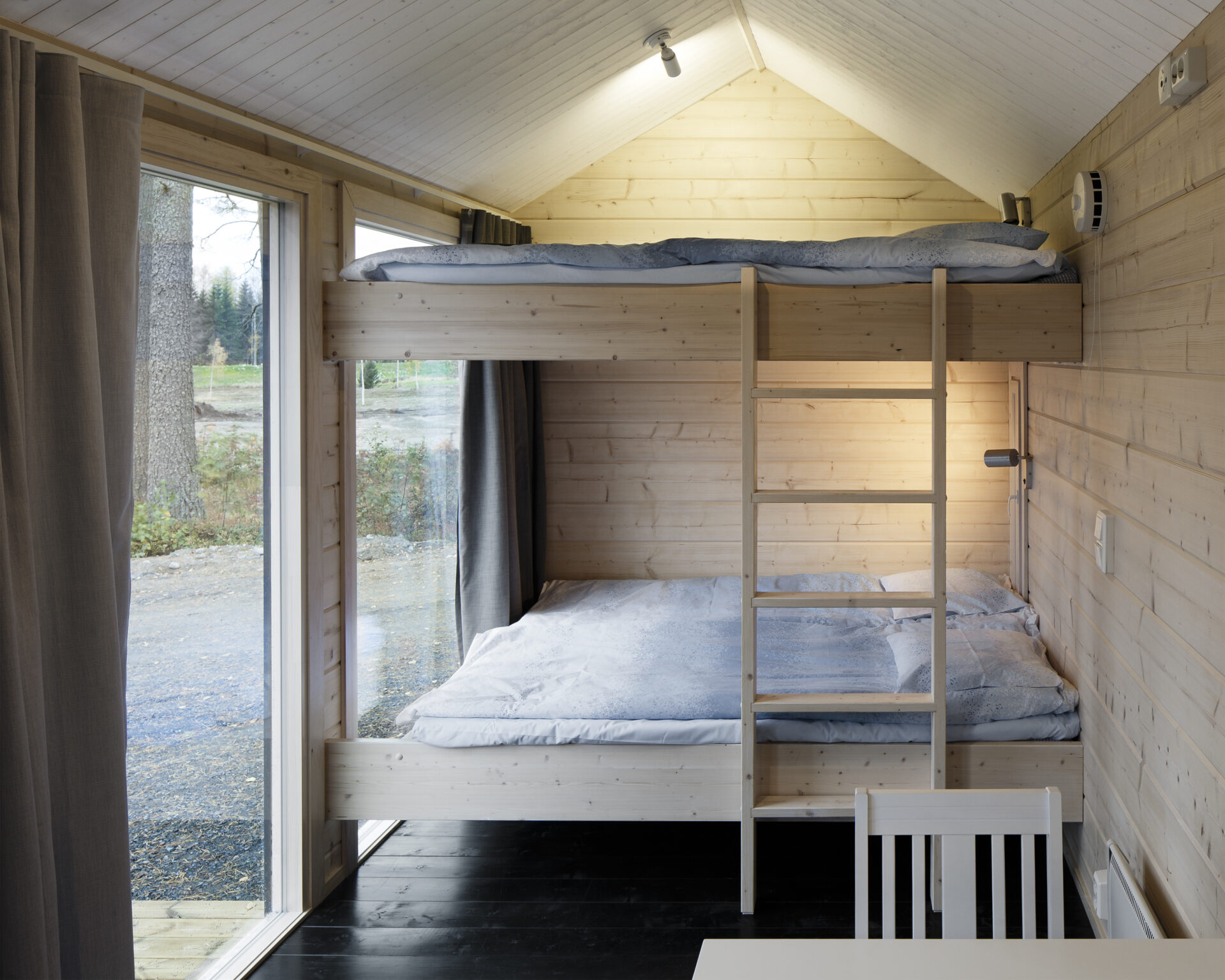
Studio Puisto
Mariankatu 7 A 4
00170 Helsinki
[email protected]
© 2025 Studio Puisto