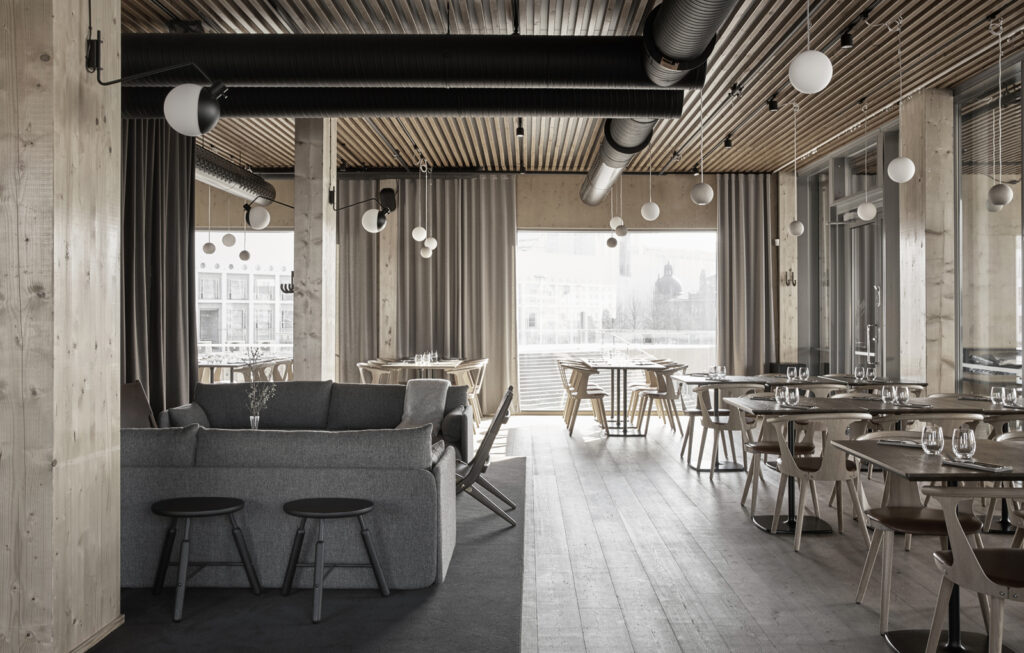
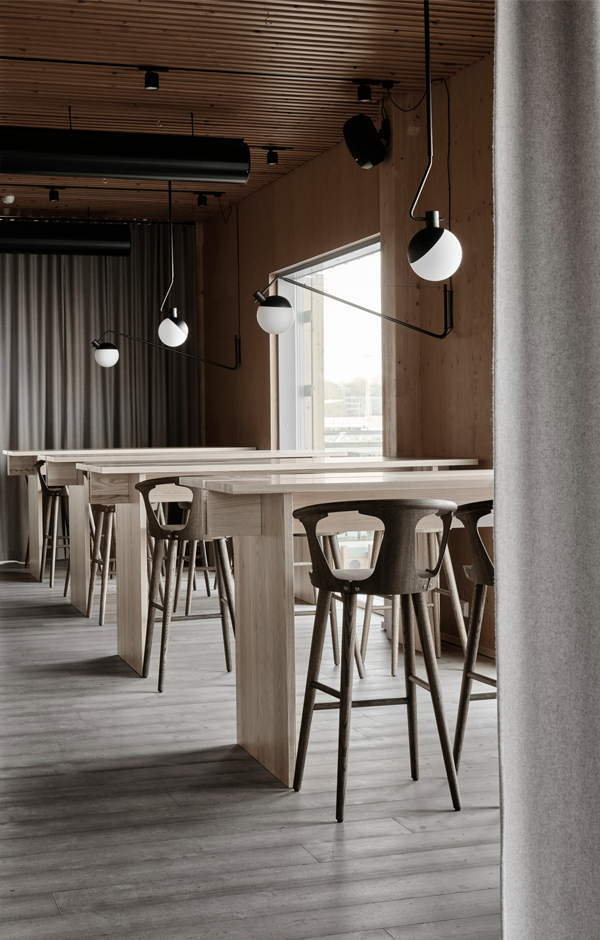
Year:
2019
Scope:
Allas Wine & Dine (restaurant) 230 m2, Allas Café & Terrace (coffeeshop) 127 m2
Client:
Töölö Urban Oy
Partners:
Photographs: Riikka Kantinkoski
The Allas Sea Pool café and restaurant is a renovation effort that spatially defines and adds to the character of the authentic Nordic food and refreshments on offer. A change in restaurant management provided an opportunity to thoughtfully reflect on the existing architecture and location to see how the user experience could be furthered and enhanced, which is when we stepped in to help continue the story of Allas Sea Pool.
Opening in 2017, the entire Allas Sea Pool complex was designed by Huttunen-Lipasti Architects with the original interior design by Eliisa Korpijärvi. As a heavily trafficked public bath, Allas Sea Pool caters to many with the café and restaurant acting as integral spaces that continue the wellness experience. Above all, it was imperative that the renovation provide a comfortable environment for everyone, whether for a local needing an inspiring place for a day of work or for tourists wanting to try Nordic cuisine after their first sauna visit.
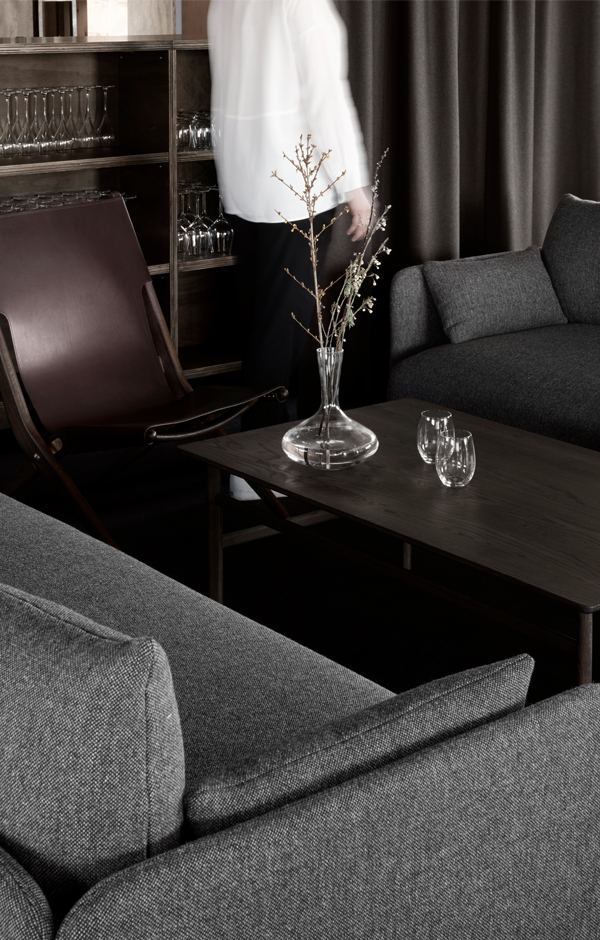
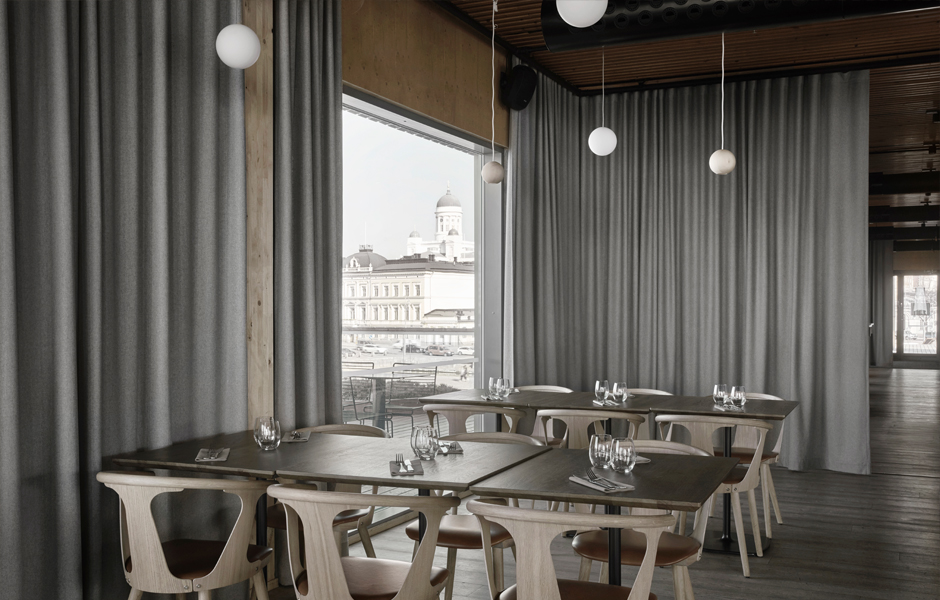
In order to respect the existing architecture as much as possible, the interior design concept was grounded on designing small-scale, minimal interventions throughout both the café and restaurant. These interventions are meant to further amplify and foster a cozy, approachable atmosphere with the intent to create a space that encourages leisurely enjoyment. While the café and restaurant maintain distinctive identities, the overall atmospheric objective remains the same between them.
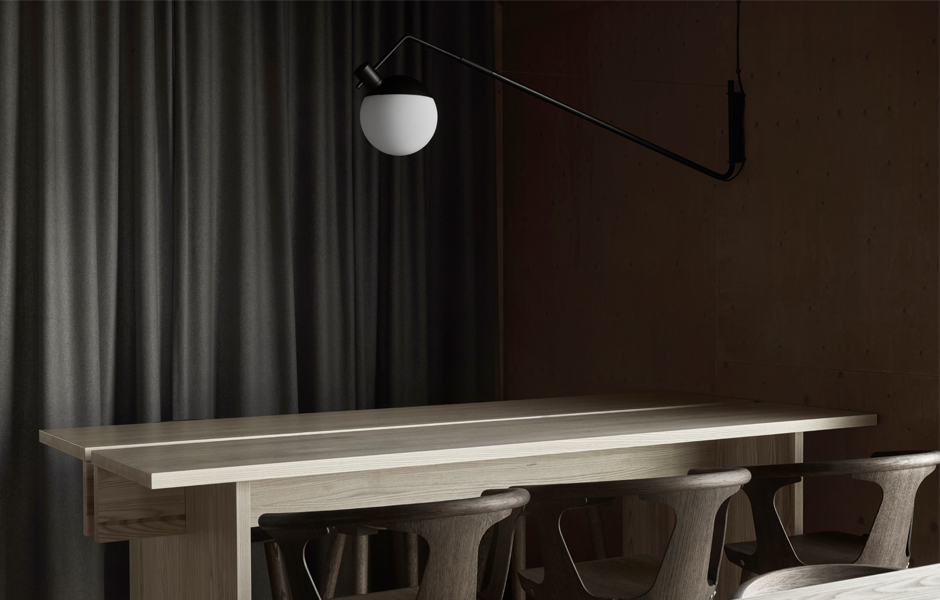
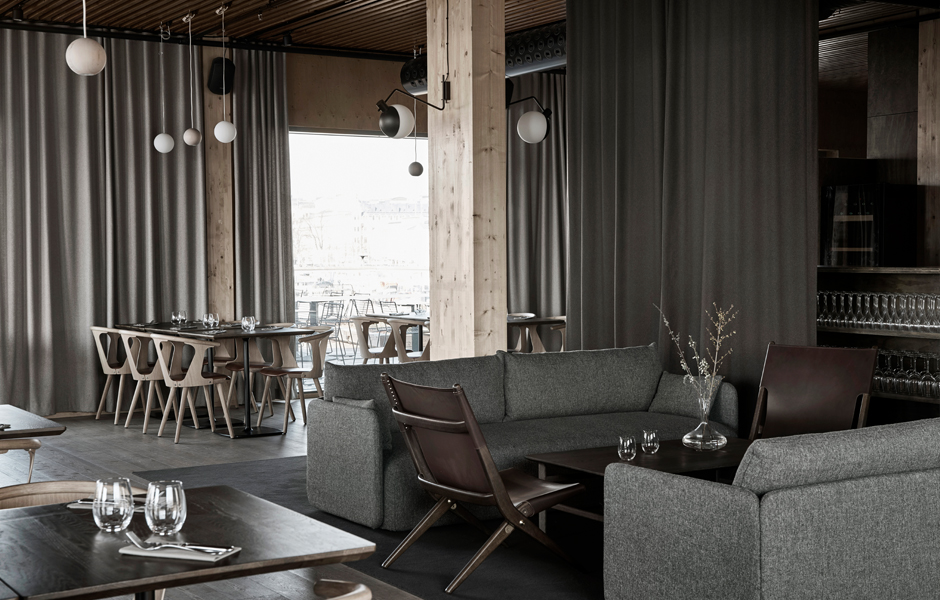
In the café, spatial elements were modified so that the lounge seating could be near the windows with an accompanying carpeted area to characterize each grouping. Similarly, in the restaurant, the dining seating is allocated to the perimeter (to also be near the windows there) while a bar lounge is emphasized in the middle as a central, unifying component to the space. This bar and serving area are respected from the original construction, with only minor modifications to increase storage and visually unify it with the overarching material and color choices.
The curtain system is strategically designed in a way that enhances the spatial versatility of the restaurant, offering the possibility to both open up and close off certain sections of the overall space depending on the need. For both groups of two looking for an intimate dinner or entire offices needing a larger space for a private event, the Allas Sea Pool restaurant can appropriately suit a variety of diverse occasions at multiple scales.
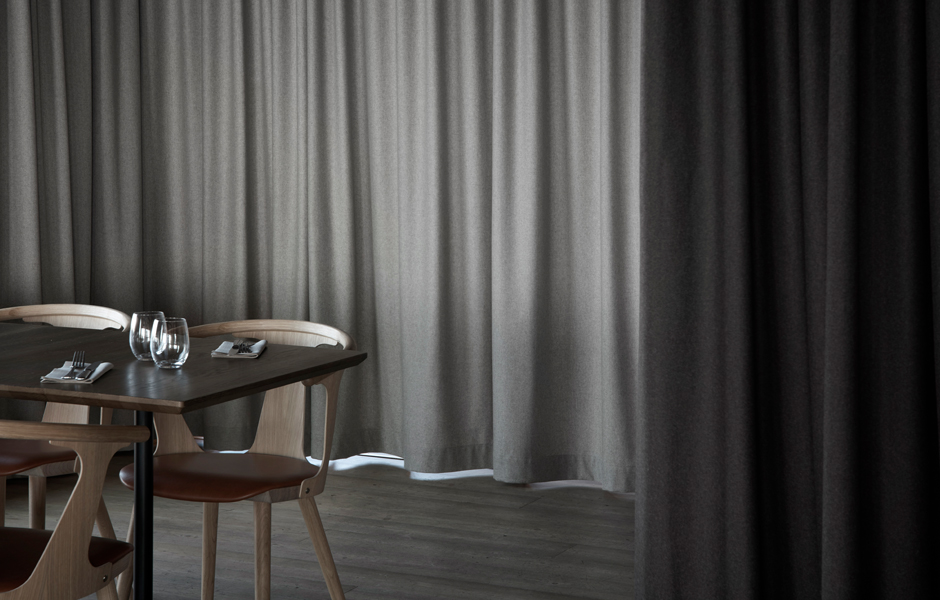

The material palette for the café and restaurant consists of predominately natural materials, namely wood, wool, and leather. The combination of tones and textures inherent in these materials contribute to the intended atmospheric ambiance through certain visual details, such as the deep walnut on the tables and the dark plywood trim on the central island that highlights and punctuates the visual horizon.
The chosen textiles match this design ideology, providing a visual connection to the structures in place. For example, in the café, the sofa textiles relate to the prevalent Bordeaux red coloring of the counter architecture. On the other hand, while the curtains function practically within the restaurant space, they also at the same time apply a certain visual rhythm that not only creates an acoustically healthy environment, but also acts as a tactile detail that soothes and embraces. Nevertheless, regardless of their configuration, the curtains do not obstruct the panoramic views out into the surrounding sea and instead appropriately frame them.
Throughout both spaces, the lighting is articulated with a maritime context in mind.
The repetition of the wall lights is reminiscent of buoys in the water through their orbital shapes, seemingly floating up and down in the air to guide visitors along the way. In addition, all the furniture is either Finnish or Nordic by design, with several pieces of loose and fixed furniture elements designed exclusively for the space.
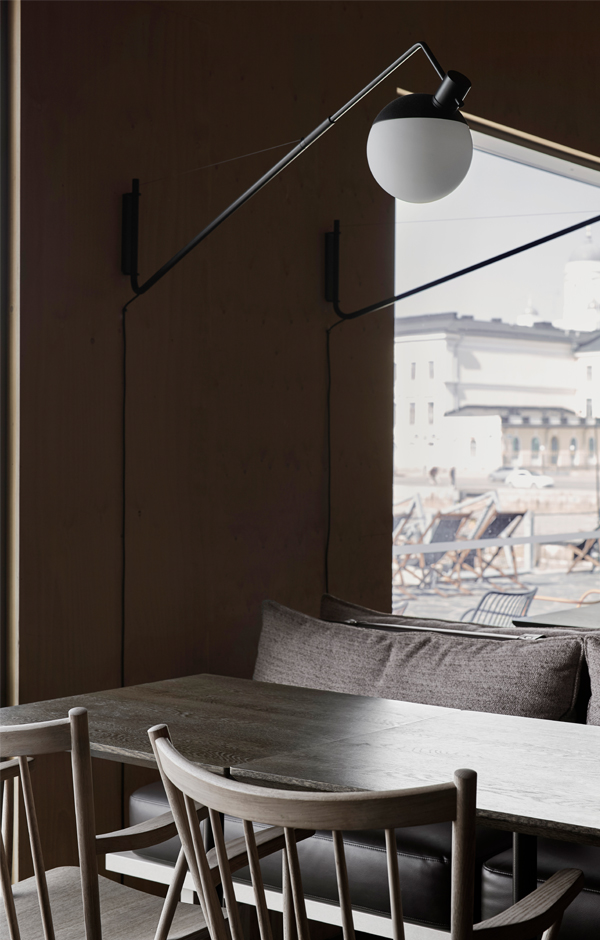
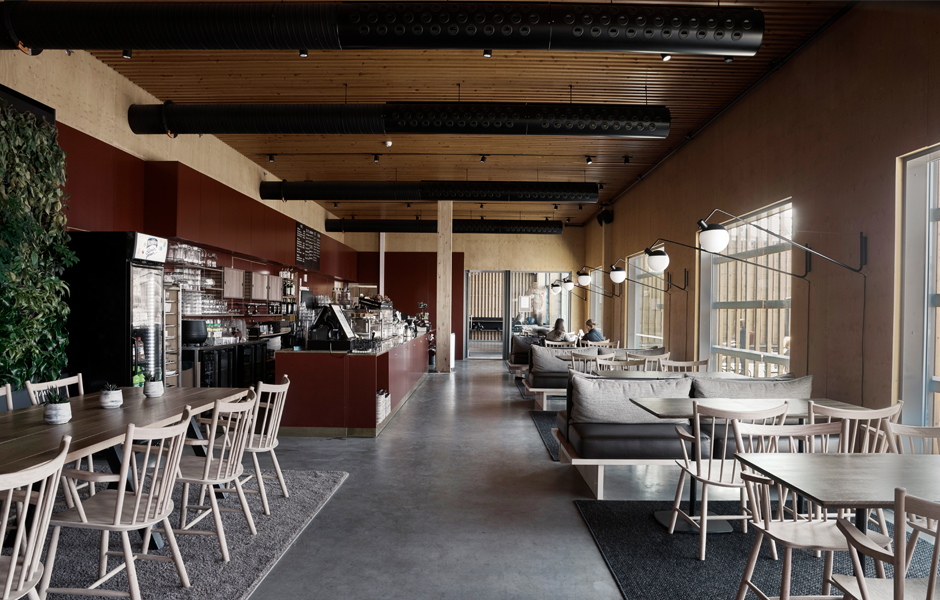
According to the staff, the renovation has helped the café and restaurant grow in popularity with both locals and tourists alike, and we hope that the trend continues in the years to come. Despite the high visibility of the central pools within Allas Sea Pool, the café and restaurant are instead slightly hidden within the greater architecture, providing a unique moment of fortuitous discovery for those who stumble in by surprise. Yet, whether the visit is intentional or accidental, the café and restaurant spaces act as the central nest of Allas Sea Pool, offering a calm shelter of wellness and respite for the many city dwellers of Helsinki and beyond.
Studio Puisto
Mariankatu 7 A 4
00170 Helsinki
[email protected]
© 2025 Studio Puisto